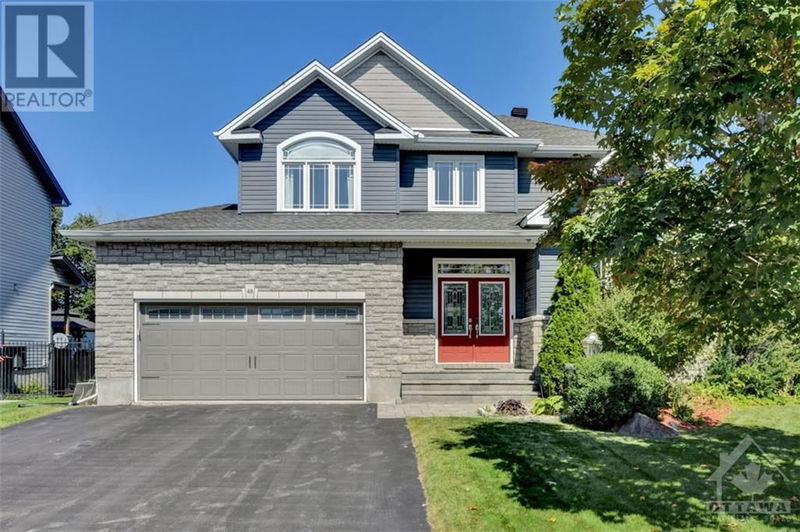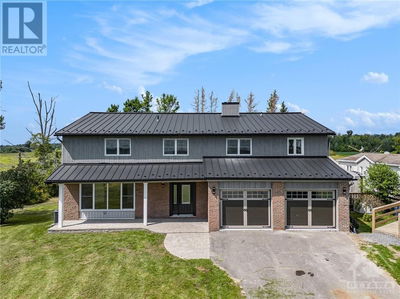48 CHANONHOUSE
Richmond Forest | Ottawa
$1,150,000.00
Listed about 1 month ago
- 4 bed
- 4 bath
- - sqft
- 6 parking
- Single Family
Property history
- Now
- Listed on Aug 31, 2024
Listed for $1,150,000.00
39 days on market
Location & area
Schools nearby
Home Details
- Description
- This stunning Talos-built home blends elegance and functionality. The open-concept main floor features 9’ ceilings, hardwood floors, pot lights, and a gas fireplace w/custom surround. The gourmet kitchen boasts granite counters, an island w/prep sink, SS appliances, and under-mount lighting. The main floor also includes a bright office with vaulted ceilings, a convenient laundry room, and a spacious mudroom. The carpet free 2nd floor is home to the primary suite offering, a walk-in closet, a 5-piece ensuite, 3 well appointed secondary bedrooms & main bath. The fully finished basement provides extra living space with a 2nd gas fireplace, a 5th bedroom, a 3-piece bath, and a charming built-in playhouse. Outside, the crown jewel is the expansive, fully fenced yard backing onto peaceful greenspace w/no rear neighbors. Whether you’re soaking in the hot tub, relaxing in the screened gazebo, or enjoying the firepit under the stars, this outdoor haven offers unmatched privacy and tranquility. (id:39198)
- Additional media
- https://vimeo.com/1004528047?share=copy
- Property taxes
- $6,343.00 per year / $528.58 per month
- Basement
- Finished, Full
- Year build
- 2008
- Type
- Single Family
- Bedrooms
- 4 + 1
- Bathrooms
- 4
- Parking spots
- 6 Total
- Floor
- Hardwood, Laminate, Wall-to-wall carpet
- Balcony
- -
- Pool
- -
- External material
- Stone | Siding
- Roof type
- -
- Lot frontage
- -
- Lot depth
- -
- Heating
- Forced air, Natural gas
- Fire place(s)
- 2
- Main level
- Foyer
- 11'10" x 6'11"
- Office
- 14'5" x 11'7"
- Dining room
- 11'11" x 11'8"
- Eating area
- 6'6" x 9'11"
- Kitchen
- 14'0" x 17'8"
- Living room
- 14'0" x 16'3"
- Mud room
- 4'0" x 13'1"
- Laundry room
- 7'5" x 6'8"
- 2pc Bathroom
- 2'9" x 6'10"
- Second level
- Primary Bedroom
- 12'4" x 22'10"
- Other
- 4'8" x 5'11"
- 5pc Ensuite bath
- 10'0" x 10'0"
- Bedroom
- 10'3" x 12'9"
- Bedroom
- 10'8" x 11'11"
- Bedroom
- 15'10" x 11'6"
- 5pc Bathroom
- 8'0" x 9'10"
- Basement
- Family room
- 19'9" x 32'11"
- Bedroom
- 9'11" x 11'11"
- 3pc Bathroom
- 8'9" x 6'0"
- Storage
- 6'11" x 10'1"
- Utility room
- 7'5" x 11'11"
Listing Brokerage
- MLS® Listing
- 1409476
- Brokerage
- ROYAL LEPAGE TEAM REALTY
Similar homes for sale
These homes have similar price range, details and proximity to 48 CHANONHOUSE









