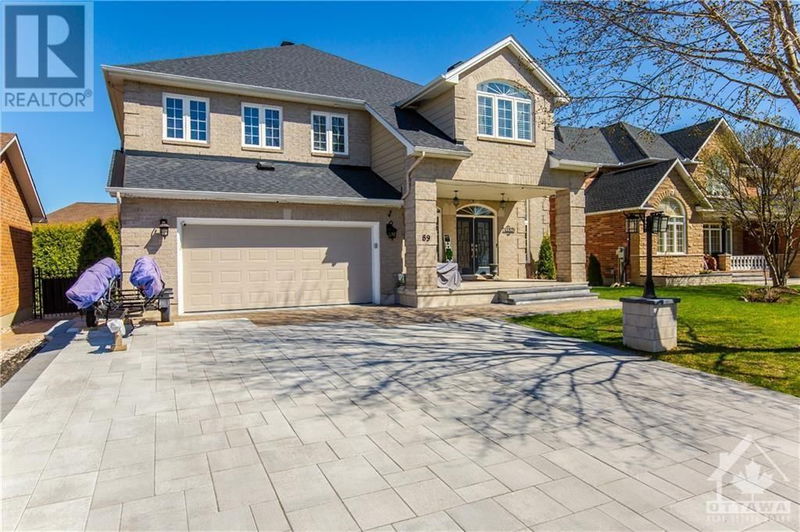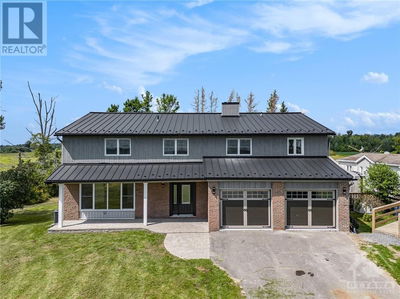89 MANNING
Kanata Lakes | Ottawa
$1,449,000.00
Listed about 1 month ago
- 4 bed
- 6 bath
- - sqft
- 6 parking
- Single Family
Property history
- Now
- Listed on Sep 5, 2024
Listed for $1,449,000.00
33 days on market
Location & area
Schools nearby
Home Details
- Description
- This is the dream home you have been waiting for! It checks all the boxes! The house is situated on a premium court surrounded by large executive homes in the center of Kanata Lakes. The floor plan is impeccable! Grand Entrance, living & family rm ALL boast 18ft ceilings w/ gorgeous Chandelier! Main level office, 3 FULL baths on the 2nd floor! Fully Renovated eat-in Kitchen w/ striking quartz countertops overlooking the private yard w/ tall hedges & in-ground salt water pool, and Irrigation system! Large dining rm w/ Bay Windows is perfect for entertaining. Elegant curved staircase leads to the 2nd floor with rich hardwood floors. 4 large bedrooms each w/ walk-in closet, and access to Renovated bathrooms. The primary bedroom has 2 walk-in closets & a 5-pc ensuite with gleaming marble floors. Spacious Lower level is bright w/ large windows (can be turned to Walk-out!) and offers a large rec room, gym, 2 bedrooms & 2 full baths! Ideal for a large family or multi-generational families! (id:39198)
- Additional media
- https://www.youtube.com/watch?v=yyxNkvpxybo
- Property taxes
- $9,785.00 per year / $815.42 per month
- Basement
- Finished, Full
- Year build
- 2004
- Type
- Single Family
- Bedrooms
- 4 + 2
- Bathrooms
- 6
- Parking spots
- 6 Total
- Floor
- Hardwood, Marble, Wall-to-wall carpet
- Balcony
- -
- Pool
- Inground pool
- External material
- Brick | Siding
- Roof type
- -
- Lot frontage
- -
- Lot depth
- -
- Heating
- Forced air, Natural gas
- Fire place(s)
- 2
- Main level
- Foyer
- 0’0” x 0’0”
- Kitchen
- 10'1" x 16'4"
- Laundry room
- 0’0” x 0’0”
- Den
- 10'1" x 13'5"
- Eating area
- 0’0” x 0’0”
- Living room
- 12'0" x 19'1"
- Family room
- 14'1" x 19'2"
- Dining room
- 12'2" x 20'7"
- 2pc Bathroom
- 0’0” x 0’0”
- Second level
- Bedroom
- 10'3" x 14'1"
- Other
- 0’0” x 0’0”
- Primary Bedroom
- 16'8" x 20'0"
- 5pc Ensuite bath
- 0’0” x 0’0”
- Other
- 0’0” x 0’0”
- Bedroom
- 13'4" x 14'1"
- 4pc Ensuite bath
- 0’0” x 0’0”
- Bedroom
- 10'3" x 13'0"
- 4pc Bathroom
- 0’0” x 0’0”
- Other
- 0’0” x 0’0”
- Lower level
- Other
- 0’0” x 0’0”
- Recreation room
- 19'8" x 23'6"
- Den
- 10'8" x 13'6"
- Gym
- 11'6" x 13'4"
- Bedroom
- 11'3" x 13'6"
- 3pc Bathroom
- 0’0” x 0’0”
- Utility room
- 0’0” x 0’0”
- Bedroom
- 10'2" x 11'6"
Listing Brokerage
- MLS® Listing
- 1409577
- Brokerage
- KELLER WILLIAMS INTEGRITY REALTY
Similar homes for sale
These homes have similar price range, details and proximity to 89 MANNING









