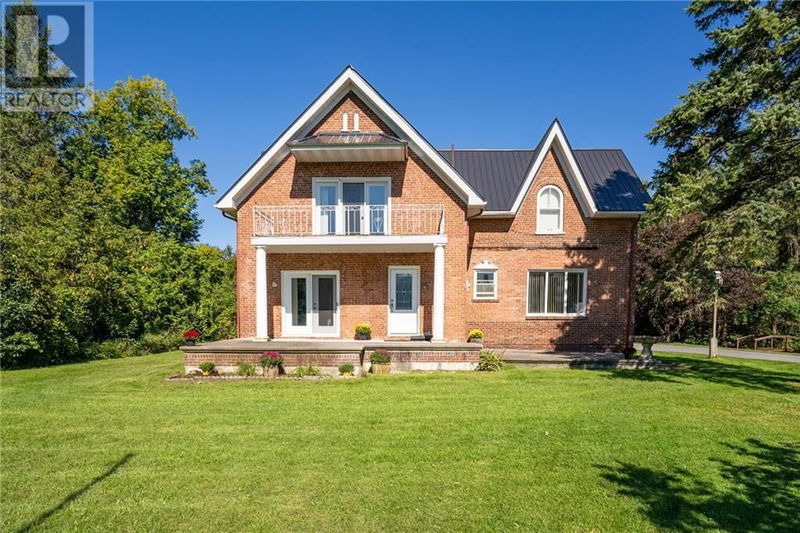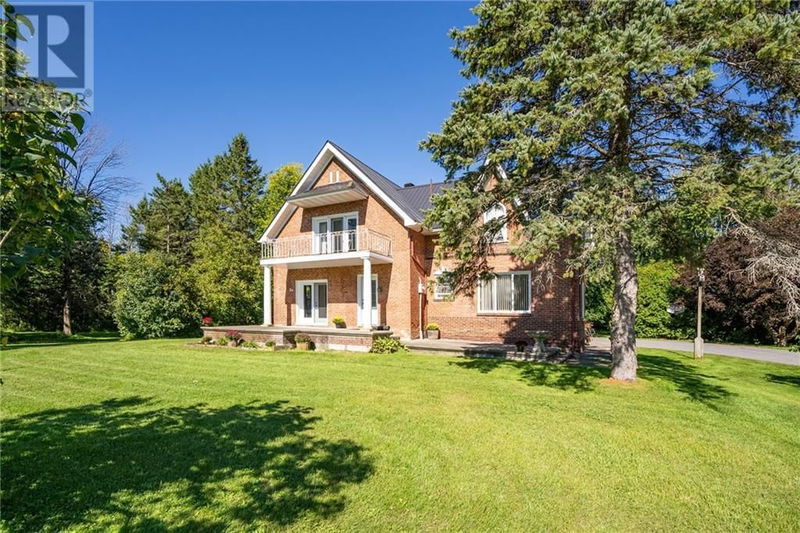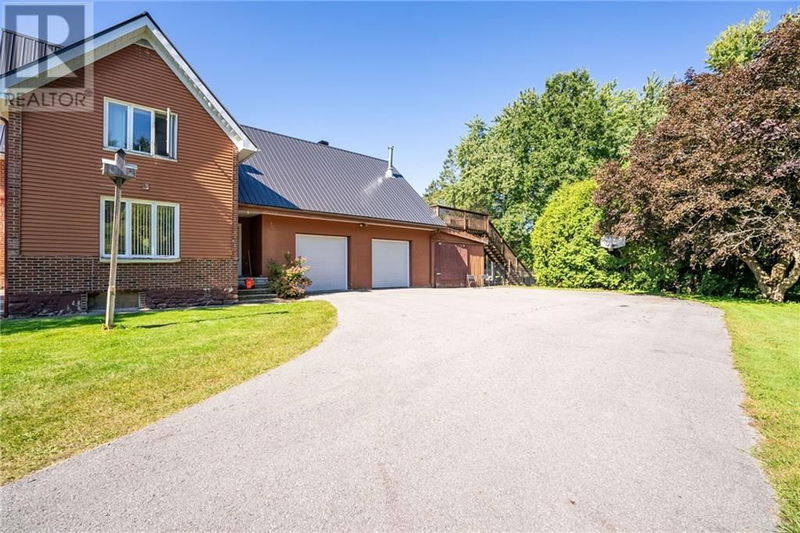14787 NEVILLE
INGLESIDE | South Stormont
$880,000.00
Listed 26 days ago
- 5 bed
- 2 bath
- - sqft
- 10 parking
- Single Family
Property history
- Now
- Listed on Sep 12, 2024
Listed for $880,000.00
26 days on market
Location & area
Schools nearby
Home Details
- Description
- Charming updated 5 bedroom century home on 56 acres! Surrounded by nature's splendor, this incredible property offers something for everyone in the family. Country living at it's best. Enjoy hunting, tapping trees, swimming and more! Custom kitchen with backsplash and stainless appliances. Spacious living room leads to the dining area with built in library and corner fireplace. 3pc BR with tiled shower. Large primary BR, 2nd BR with balcony access, 3rd, 4th BR and a 5th BR/Den lead to deck above garage. 3pc BR with clawfoot tub. Your outdoor playground features an in ground heated pool, stone patio and fire pit enclosed by an iron fence (2016), attached triple garage, detached 42x40 heated shop (2019). Other notables: Main floor laundry, metal roof (2014), garage doors (2024), propane furnace (2012), paved driveway. Quick commute to Ottawa/Cornwall. Start making memories for generations to come! As per Seller direction allow 48hr irrevocable on all offers (id:39198)
- Additional media
- https://listings.insideoutmedia.ca/sites/wexgjpp/unbranded
- Property taxes
- $4,159.00 per year / $346.58 per month
- Basement
- Unfinished, Full
- Year build
- 1875
- Type
- Single Family
- Bedrooms
- 5
- Bathrooms
- 2
- Parking spots
- 10 Total
- Floor
- Hardwood, Carpeted, Ceramic
- Balcony
- -
- Pool
- Inground pool
- External material
- Brick | Siding
- Roof type
- -
- Lot frontage
- -
- Lot depth
- -
- Heating
- Forced air, Propane
- Fire place(s)
- 3
- Main level
- Foyer
- 13'6" x 8'2"
- 3pc Bathroom
- 8'3" x 6'1"
- Kitchen
- 15'7" x 19'11"
- Laundry room
- 8'11" x 3'9"
- Dining room
- 12'8" x 21'4"
- Living room
- 13'10" x 12'10"
- Other
- Other
- 29'8" x 25'0"
- Second level
- Bedroom
- 11'11" x 9'3"
- Bedroom
- 10'8" x 14'3"
- Bedroom
- 8'1" x 11'9"
- 3pc Bathroom
- 8'6" x 5'9"
- Primary Bedroom
- 15'7" x 12'5"
- Recreation room
- 36'0" x 11'0"
- Other
- 6'4" x 17'3"
- Other
- 10'3" x 7'2"
- Other
- 20'5" x 7'11"
- Basement
- Storage
- 6'7" x 9'1"
- Utility room
- 12'9" x 16'8"
- Storage
- 5'3" x 7'2"
Listing Brokerage
- MLS® Listing
- 1409516
- Brokerage
- ROYAL LEPAGE PERFORMANCE REALTY
Similar homes for sale
These homes have similar price range, details and proximity to 14787 NEVILLE









