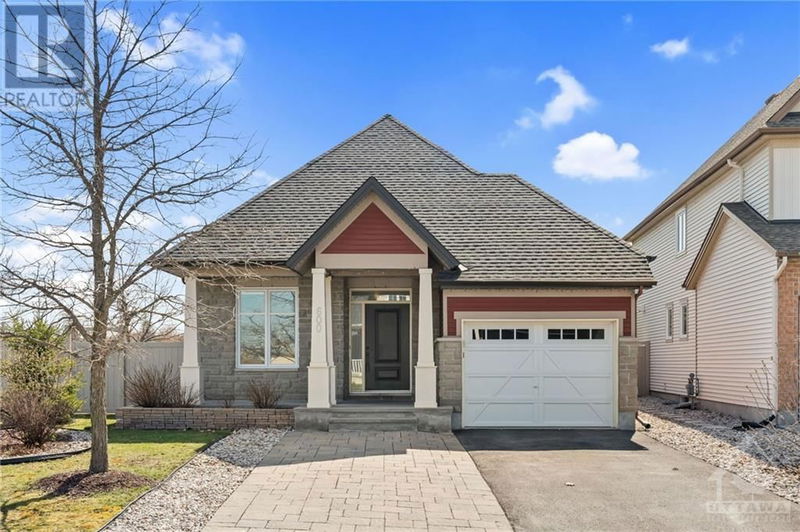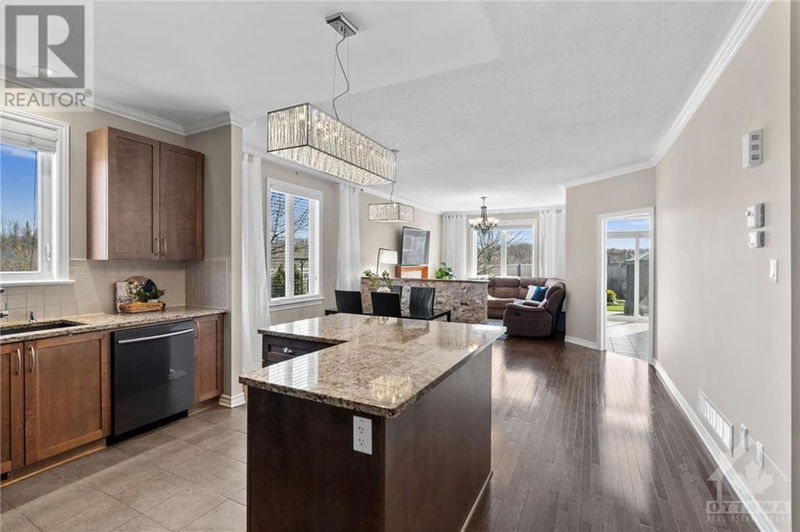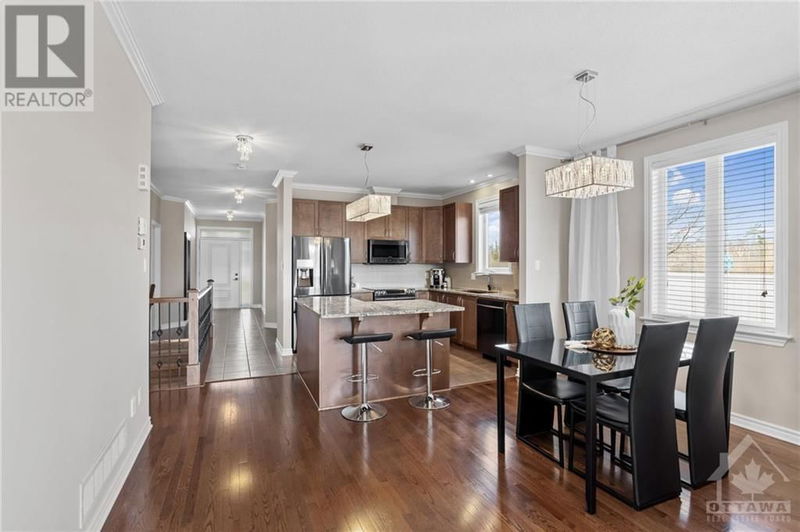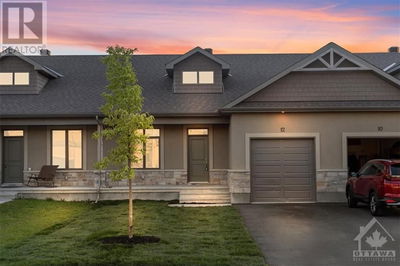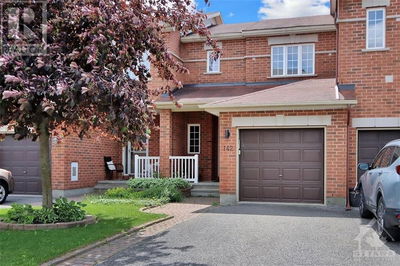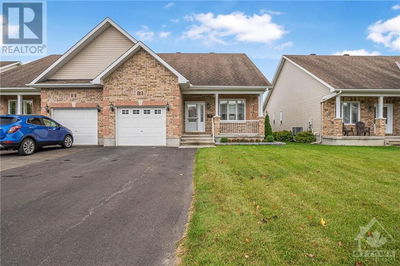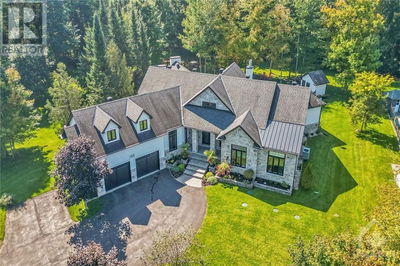600 WOODBRIAR
Findlay Creek | Gloucester
$929,000.00
Listed about 1 month ago
- 2 bed
- 3 bath
- - sqft
- 3 parking
- Single Family
Property history
- Now
- Listed on Sep 3, 2024
Listed for $929,000.00
35 days on market
Location & area
Schools nearby
Home Details
- Description
- Welcome to 600 Woodbriar, an upgraded 3bed, 3bath corner lot home with a polished curb appeal. Chocolate hardwood floors run the length of the freshly painted main floor. A gas fireplace warms the living/dining area. The light-filled eat-in kitchen features granite countertops, s/s appliances, and a breakfast bar island. French doors lead to a sunrm with backyrd access, perfect for entertaining. The primary suite holds a walk-in closet and an ensuite with step-in shower and soaker tub. Main level is rounded out by 2nd bed & laundry. The large finished lower level offers a rec rm with 2nd gas fireplace, additional bedrm with walk-in closet and bath with rain head & luxury shower system. It’s brightened by chic recessed pot lights and well-sized windows. The beautifully landscaped backyard boasts an interlocking patio, a gazebo, and an inviting above-ground pool, all surrounded by privacy fencing and mature trees. Across the street is the namesake Findlay Creek. w/ path to boardwalk. (id:39198)
- Additional media
- https://youtu.be/z_EcuSqT4vo
- Property taxes
- $5,190.00 per year / $432.50 per month
- Basement
- Finished, Full
- Year build
- 2012
- Type
- Single Family
- Bedrooms
- 2 + 1
- Bathrooms
- 3
- Parking spots
- 3 Total
- Floor
- Tile, Hardwood, Wall-to-wall carpet
- Balcony
- -
- Pool
- Above ground pool
- External material
- Stone | Siding
- Roof type
- -
- Lot frontage
- -
- Lot depth
- -
- Heating
- Forced air, Natural gas
- Fire place(s)
- 2
- Main level
- Kitchen
- 10'3" x 10'8"
- Living room
- 13'7" x 14'10"
- Dining room
- 10'2" x 14'10"
- Sunroom
- 12'5" x 8'11"
- Primary Bedroom
- 21'4" x 11'11"
- Bedroom
- 11'5" x 9'9"
- 3pc Bathroom
- 4'10" x 8'10"
- 4pc Ensuite bath
- 6'5" x 9'7"
- Laundry room
- 5'6" x 9'7"
- Lower level
- Family room
- 26'5" x 16'6"
- Bedroom
- 11'7" x 12'5"
- 3pc Bathroom
- 4'8" x 8'4"
Listing Brokerage
- MLS® Listing
- 1409785
- Brokerage
- ENGEL & VOLKERS OTTAWA
Similar homes for sale
These homes have similar price range, details and proximity to 600 WOODBRIAR
