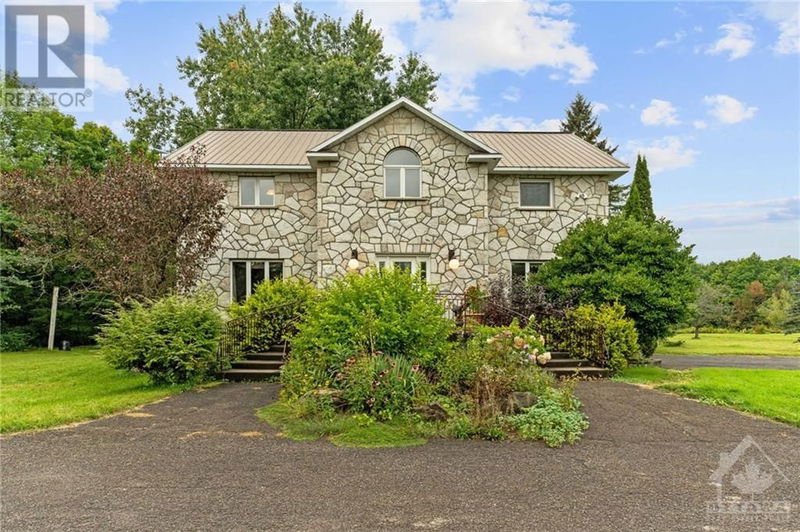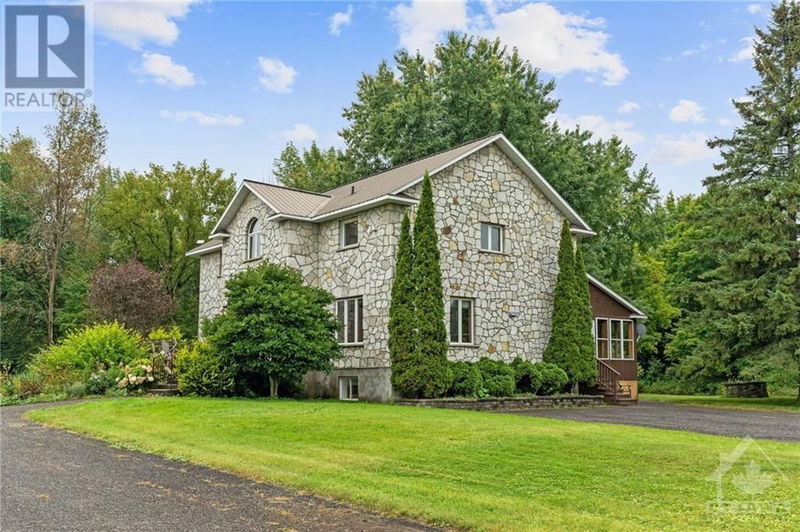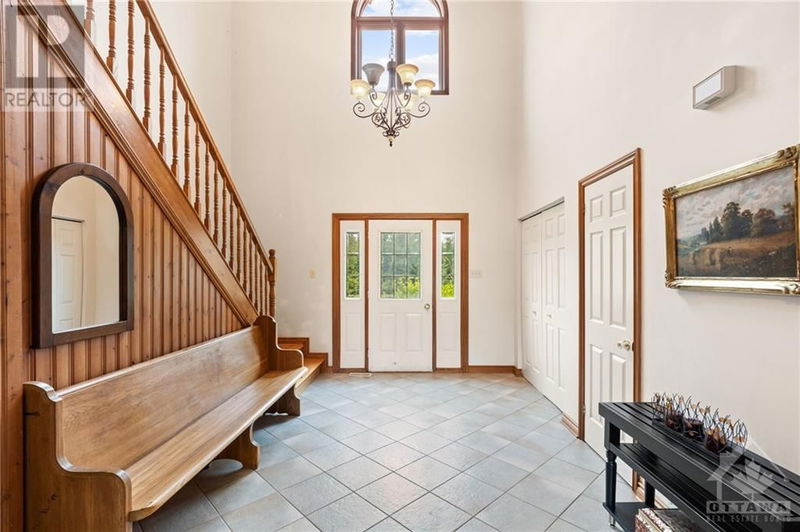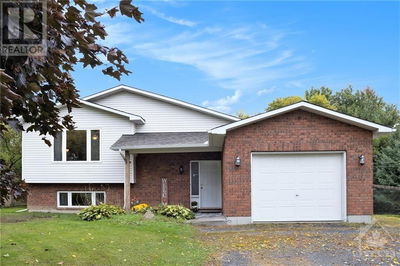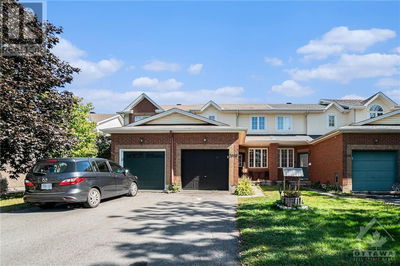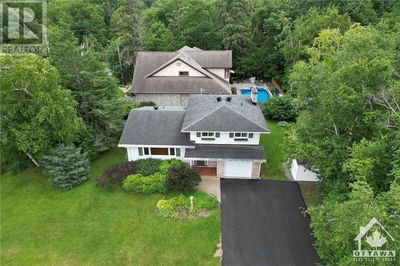2062 GREYS CREEK
Greely | Ottawa
$1,599,000.00
Listed about 1 month ago
- 3 bed
- 3 bath
- - sqft
- 20 parking
- Single Family
Property history
- Now
- Listed on Sep 4, 2024
Listed for $1,599,000.00
34 days on market
Location & area
Schools nearby
Home Details
- Description
- Set on an expansive 114-acre estate, this remarkable property seamlessly blends rustic charm, historical significance & a unique sugar shack opportunity. This stone home exudes timeless beauty, while the two barns on site, dating back over a century, add a rich historical layer to the property. Inside, features hardwood floors & tile throughout, w large windows that flood the space w natural light, accentuating the craftsmanship & the surrounding natural beauty. The residence includes 3 beds & 3 baths, including a newly renovated primary ensuite. You could even add another bedroom by closing in one of the mezzanines. A detached 3-car garage with electrical service is perfect for hobbyists. Embrace the region’s maple syrup heritage w nearly 25 acres of sugar maples & a wood-fired evaporator in your own Sugar Shack. The property also boasts 3 kms of trails for snowmobiling or exploring the picturesque landscape year-round. Enjoy peace & quiet, all within 30 minutes from downtown Ottawa. (id:39198)
- Additional media
- -
- Property taxes
- $6,803.00 per year / $566.92 per month
- Basement
- Finished, Full
- Year build
- 1988
- Type
- Single Family
- Bedrooms
- 3
- Bathrooms
- 3
- Parking spots
- 20 Total
- Floor
- Tile, Hardwood, Wall-to-wall carpet
- Balcony
- -
- Pool
- -
- External material
- Stone
- Roof type
- -
- Lot frontage
- -
- Lot depth
- -
- Heating
- Forced air, Electric
- Fire place(s)
- -
- Main level
- Foyer
- 12'7" x 17'7"
- Living room
- 17'5" x 27'7"
- Dining room
- 14'11" x 16'4"
- Kitchen
- 13'8" x 16'3"
- Eating area
- 11'4" x 13'8"
- Sunroom
- 12'8" x 15'11"
- 2pc Bathroom
- 3'3" x 5'10"
- Second level
- Primary Bedroom
- 13'8" x 17'10"
- 4pc Ensuite bath
- 9'4" x 9'5"
- Other
- 4'0" x 9'5"
- Bedroom
- 11'1" x 15'1"
- 3pc Bathroom
- 4'11" x 11'2"
- Bedroom
- 10'11" x 15'0"
- Lower level
- Recreation room
- 28'6" x 34'3"
- Storage
- 4'0" x 13'2"
Listing Brokerage
- MLS® Listing
- 1409855
- Brokerage
- ENGEL & VOLKERS OTTAWA
Similar homes for sale
These homes have similar price range, details and proximity to 2062 GREYS CREEK

