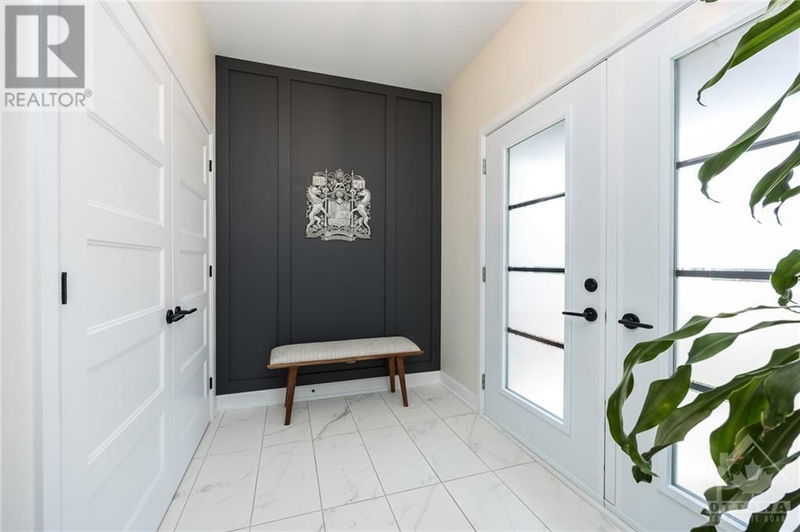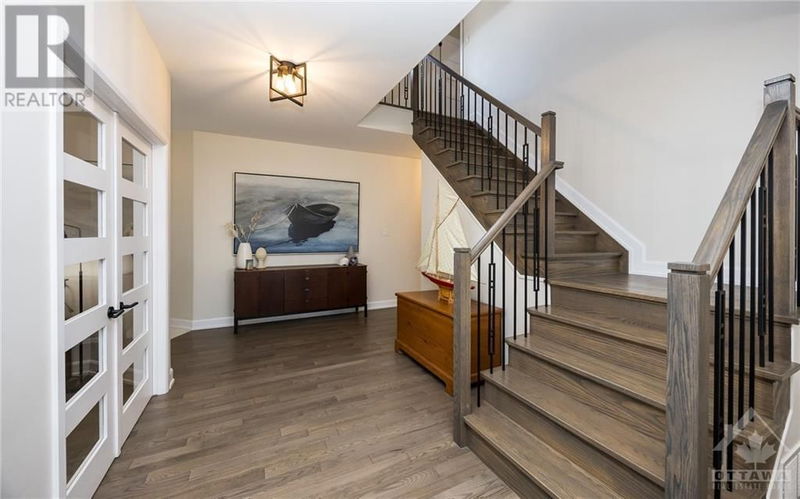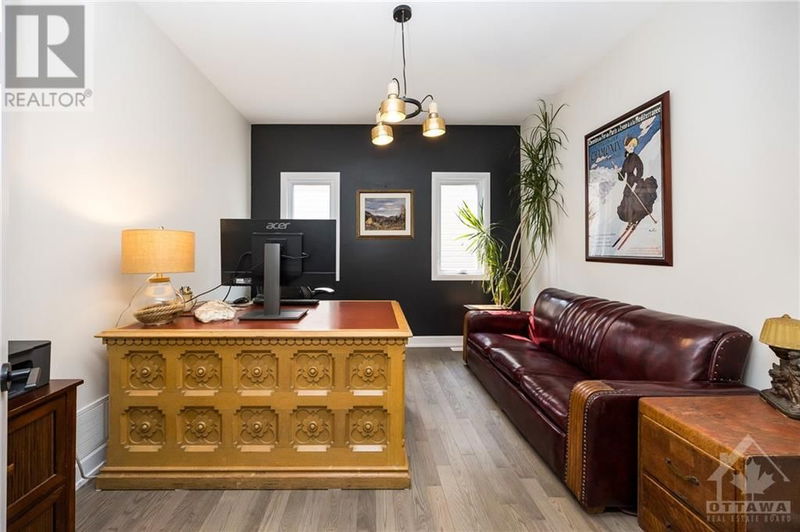204 SUNSET
Sunset Flats | Russell
$1,075,000.00
Listed about 1 month ago
- 4 bed
- 4 bath
- - sqft
- 6 parking
- Single Family
Property history
- Now
- Listed on Sep 3, 2024
Listed for $1,075,000.00
35 days on market
Location & area
Schools nearby
Home Details
- Description
- Stunning 6-Bed, 4-Bath dream home in the family-friendly Sunset Flats! Less than 30-mins from Ottawa, this sought-after community offers fantastic schools and all the amenities you need. Beautiful open-concept main floor is perfect for modern living, featuring a chef's kitchen with a large island, butler's pantry, coffee bar, and walk-in pantry. A gas fireplace and bright windows enhance the cozy living room, while the separate office and mudroom add functionality. Upstairs boasts 4 spacious beds, each with walk-in closet. Primary suite features a luxurious en-suite, and the convenience of upstairs laundry can't be overstated. Finished basement includes two more beds, full bath, large rec room, and ample storage ideal for guests, teens, or a home gym. Beautifully landscaped exterior with deck ideal for hosting gatherings or simply enjoying outdoor relaxation. Complete with attached 3-car garage this home has everything you could want! (id:39198)
- Additional media
- https://www.youtube.com/watch?v=CtTY6PYubDY
- Property taxes
- $3,104.00 per year / $258.67 per month
- Basement
- Finished, Full
- Year build
- 2019
- Type
- Single Family
- Bedrooms
- 4 + 2
- Bathrooms
- 4
- Parking spots
- 6 Total
- Floor
- Hardwood, Laminate, Ceramic
- Balcony
- -
- Pool
- -
- External material
- Stone | Siding
- Roof type
- -
- Lot frontage
- -
- Lot depth
- -
- Heating
- Forced air, Natural gas
- Fire place(s)
- 1
- Main level
- Office
- 11'11" x 10'10"
- Foyer
- 8'6" x 9'9"
- Partial bathroom
- 5'5" x 4'11"
- Kitchen
- 13'6" x 16'11"
- Dining room
- 8'6" x 14'10"
- Living room
- 15'8" x 16'0"
- Pantry
- 3'11" x 7'1"
- Other
- 4'0" x 6'6"
- Mud room
- 9'1" x 8'2"
- Second level
- Primary Bedroom
- 15'7" x 12'11"
- 5pc Ensuite bath
- 8'5" x 11'8"
- Bedroom
- 12'3" x 10'11"
- Laundry room
- 7'5" x 5'4"
- 4pc Bathroom
- 4'11" x 8'11"
- Bedroom
- 14'0" x 10'3"
- Bedroom
- 14'1" x 9'11"
- Basement
- Recreation room
- 25'1" x 13'9"
- 4pc Bathroom
- 4'11" x 11'11"
- Bedroom
- 10'1" x 12'0"
- Bedroom
- 13'2" x 12'5"
Listing Brokerage
- MLS® Listing
- 1409856
- Brokerage
- ENGEL & VOLKERS OTTAWA
Similar homes for sale
These homes have similar price range, details and proximity to 204 SUNSET







