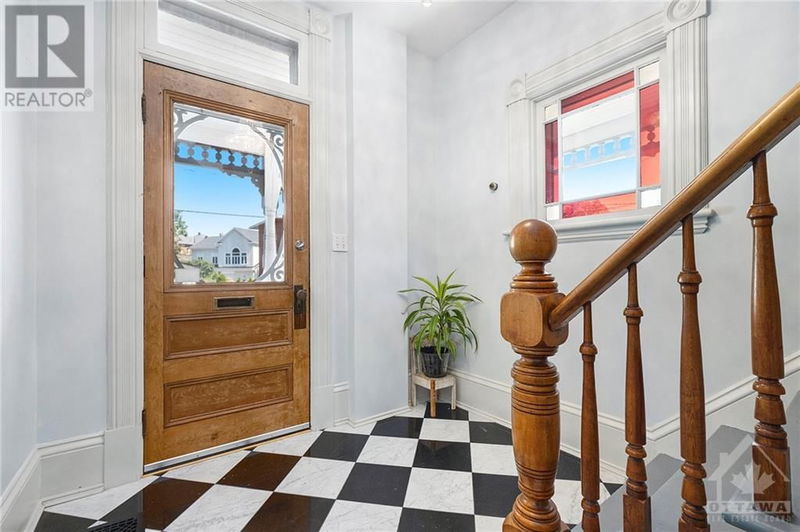100 ELMSLEY
Smith Falls | Smiths Falls
$539,900.00
Listed about 1 month ago
- 4 bed
- 4 bath
- - sqft
- 5 parking
- Single Family
Property history
- Now
- Listed on Sep 6, 2024
Listed for $539,900.00
31 days on market
Location & area
Schools nearby
Home Details
- Description
- Presenting this delightful Victorian three-storey home with a rear addition. This spacious residence boasts four bedrooms on the main & upper levels, including a main floor bedroom with a full four-piece ensuite, additional full bathroom, and a convenient powder room. Set on a generous 58-foot wide lot, it offers ample parking for up to five vehicles, complete with a handy carport. The updated kitchen is a chef's dream, featuring granite countertops, a pot filler, pot lights, stainless steel appliances, and cork flooring. The second floor also includes a convenient laundry area. Enjoy the versatile finished attic space and the attractive blend of hardwood and other flooring throughout. Step outside through double patio doors to a fenced backyard, ideal for entertaining. The home features a durable brick and vinyl exterior, a covered porch, and an upper covered sunroom. With two separate hydro meters and 200 amp service, there’s potential to convert this property back into a duplex. (id:39198)
- Additional media
- https://listings.nextdoorphotos.com/100elmsleystreetnorth
- Property taxes
- $5,107.00 per year / $425.58 per month
- Basement
- Unfinished, Crawl space, Low
- Year build
- 1912
- Type
- Single Family
- Bedrooms
- 4
- Bathrooms
- 4
- Parking spots
- 5 Total
- Floor
- Tile, Hardwood, Laminate
- Balcony
- -
- Pool
- -
- External material
- Wood | Brick | Vinyl
- Roof type
- -
- Lot frontage
- -
- Lot depth
- -
- Heating
- Forced air, Natural gas
- Fire place(s)
- -
- Main level
- Foyer
- 12'8" x 14'11"
- Living room
- 12'8" x 14'11"
- Family room
- 15'9" x 18'1"
- 4pc Ensuite bath
- 5'6" x 8'7"
- Primary Bedroom
- 12'5" x 15'9"
- Kitchen
- 14'5" x 15'9"
- Dining room
- 12'8" x 15'9"
- 2pc Bathroom
- 4'2" x 6'6"
- Second level
- Bedroom
- 12'1" x 13'7"
- Bedroom
- 11'8" x 12'4"
- Bedroom
- 11'4" x 12'10"
- 4pc Bathroom
- 5'1" x 9'2"
- Laundry room
- 8'1" x 8'4"
- Sunroom
- 9'0" x 20'5"
- Third level
- Loft
- 24'8" x 28'7"
Listing Brokerage
- MLS® Listing
- 1409857
- Brokerage
- ROYAL LEPAGE TEAM REALTY
Similar homes for sale
These homes have similar price range, details and proximity to 100 ELMSLEY









