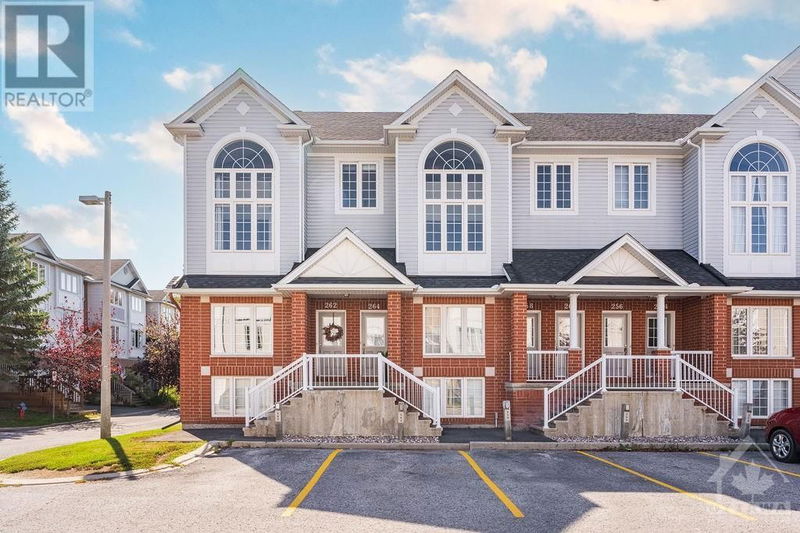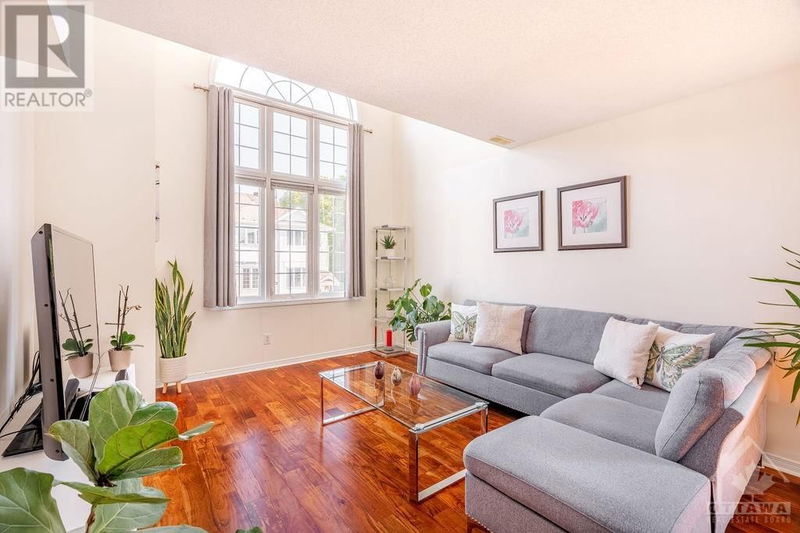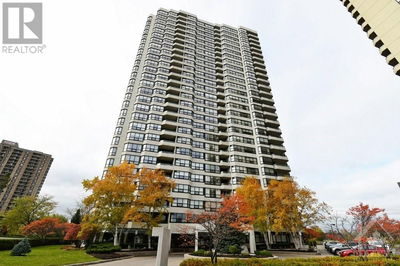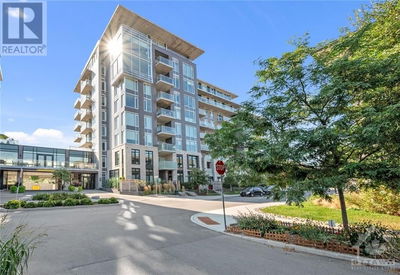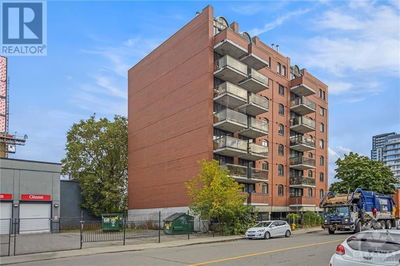264 GERSHWIN
Westcliffe Estates | Ottawa
$429,900.00
Listed 21 days ago
- 2 bed
- 2 bath
- - sqft
- 1 parking
- Single Family
Property history
- Now
- Listed on Sep 17, 2024
Listed for $429,900.00
21 days on market
Location & area
Schools nearby
Home Details
- Description
- Welcome to 264 Gershwin Pvt.! This meticulously maintained UPPER stacked END UNIT, is in family-friendly Westcliffe Estates -super close to great schools, DND Carling Campus, mins to high-tech sector, mins to the Hwy, & much more! This renovated unit boasts upgraded hardwood floors throughout, & updates to bathrooms & kitchen! Main level features tons of natural light with very high ceiling leading up to 2nd level as well as the abundance of windows, a spacious living/dining area offer a great space for entertaining, fully renovated kitchen w/quartz counter tops, tons of cabinet/counter space, & eating area within, laundry closet and storage/utility, as well as a private balcony. Upper level features spacious den open to below, 2 generously sized bedrooms w/Primary having a walk-in closet & private balcony as well as cheater access to full bath which includes large soaker tub. Parking spot included & directly in front of unit! Condo fee of $475/mo. OPEN HOUSE SUNDAY, SEPT. 22 2-4PM. (id:39198)
- Additional media
- https://youtu.be/roibyo1rgrc
- Property taxes
- $2,644.00 per year / $220.33 per month
- Condo fees
- $475.00
- Basement
- None, Not Applicable
- Year build
- 2006
- Type
- Single Family
- Bedrooms
- 2
- Bathrooms
- 2
- Pet rules
- -
- Parking spots
- 1 Total
- Parking types
- Surfaced | Visitor Parking
- Floor
- Tile, Hardwood
- Balcony
- -
- Pool
- -
- External material
- Brick | Siding
- Roof type
- -
- Lot frontage
- -
- Lot depth
- -
- Heating
- Forced air, Natural gas
- Fire place(s)
- -
- Locker
- -
- Building amenities
- Laundry - In Suite
- Main level
- Foyer
- 3'10" x 4'8"
- Kitchen
- 11'6" x 16'6"
- 2pc Bathroom
- 5'0" x 6'1"
- Dining room
- 13'1" x 14'3"
- Living room
- 12'0" x 13'3"
- Utility room
- 5'10" x 8'10"
- Laundry room
- 2'8" x 5'2"
- Second level
- Den
- 12'1" x 15'1"
- 3pc Bathroom
- 4'5" x 8'7"
- Primary Bedroom
- 10'0" x 12'8"
- Bedroom
- 8'10" x 13'3"
Listing Brokerage
- MLS® Listing
- 1409875
- Brokerage
- RE/MAX HALLMARK REALTY GROUP
Similar homes for sale
These homes have similar price range, details and proximity to 264 GERSHWIN
