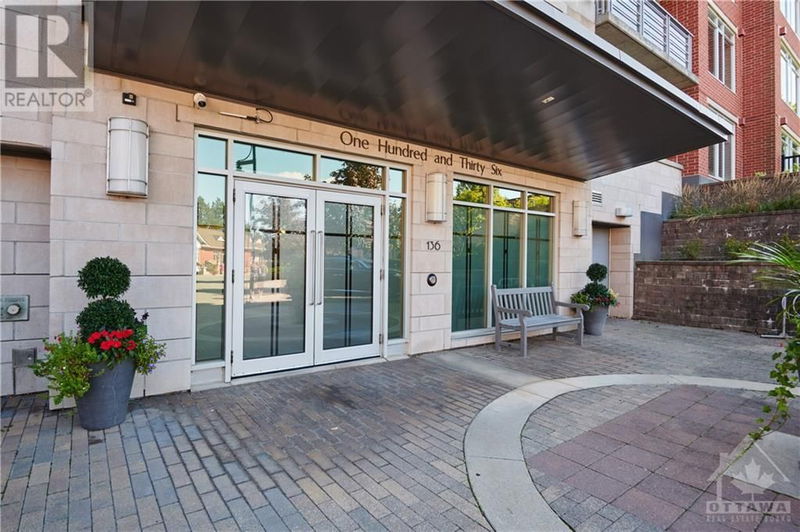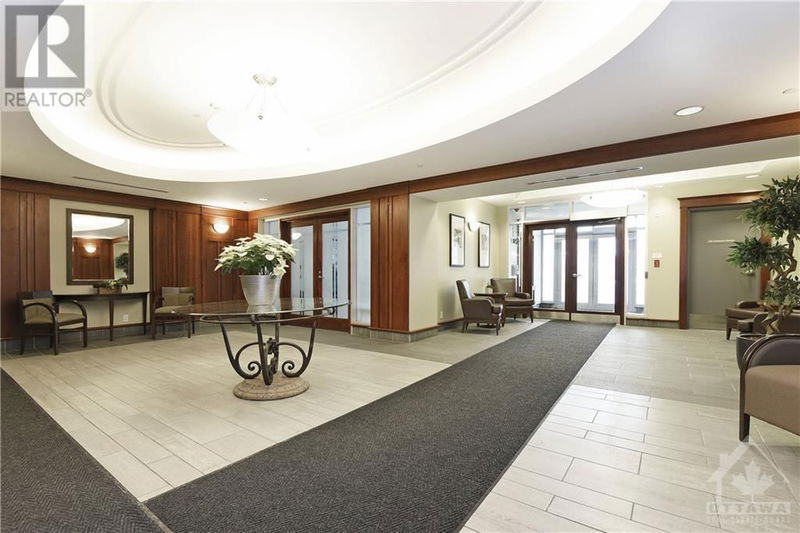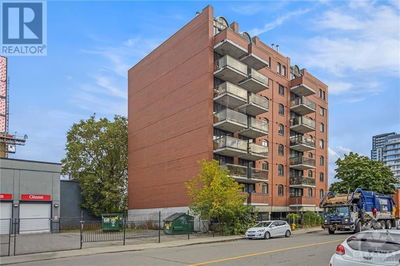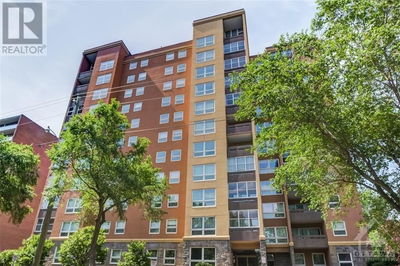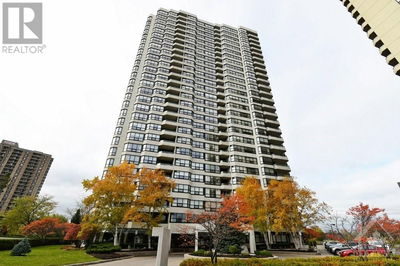306 - 136 DARLINGTON
Hunt Club - The Landmark | Ottawa
$692,500.00
Listed about 1 month ago
- 2 bed
- 2 bath
- - sqft
- 1 parking
- Single Family
Property history
- Now
- Listed on Sep 5, 2024
Listed for $692,500.00
34 days on market
Location & area
Schools nearby
Home Details
- Description
- Welcome to The Landmark building! Unit 306 is a lovely, spacious 2 bedroom plus den filled with natural light featuring hardwood floors, a sunroom with access to an oversized patio, living room with a gas fireplace, dining room and kitchen. The large primary bedroom has a 5-piece ensuite with a walk-in closet. A well-sized second bedroom, den off of the foyer and in unit laundry complete this well kept home. The Landmark has amenities that include an exercise center, an indoor pool, a party room (in a separate building), a workshop/hobby room, a sauna, and tennis courts. It is conveniently located close to the Hunt Club Centre, Canada Post, Metro grocery store and much more. This unit comes with one parking space conveniently located close to the main garage door and a storage unit. Truly a beautiful condominium that must be seen to be appreciated. (id:39198)
- Additional media
- https://www.londonhousephoto.ca/306-136-darlington-private-ottawa/
- Property taxes
- $5,650.00 per year / $470.83 per month
- Condo fees
- $1,074.00
- Basement
- None, Not Applicable
- Year build
- 2005
- Type
- Single Family
- Bedrooms
- 2
- Bathrooms
- 2
- Pet rules
- -
- Parking spots
- 1 Total
- Parking types
- Underground
- Floor
- Hardwood, Ceramic, Wall-to-wall carpet
- Balcony
- -
- Pool
- -
- External material
- Brick
- Roof type
- -
- Lot frontage
- -
- Lot depth
- -
- Heating
- Forced air, Natural gas
- Fire place(s)
- 1
- Locker
- -
- Building amenities
- Exercise Centre, Recreation Centre, Laundry - In Suite, Party Room
- Main level
- Kitchen
- 10'0" x 12'6"
- Dining room
- 8'5" x 13'2"
- Living room
- 13'2" x 15'5"
- Den
- 9'2" x 9'6"
- Sitting room
- 10'0" x 10'0"
- Primary Bedroom
- 13'0" x 15'0"
- Other
- 6'0" x 7'0"
- 5pc Ensuite bath
- 6'0" x 15'8"
- 4pc Bathroom
- 6'0" x 8'6"
- Laundry room
- 6'0" x 6'8"
Listing Brokerage
- MLS® Listing
- 1409817
- Brokerage
- ROYAL LEPAGE TEAM REALTY
Similar homes for sale
These homes have similar price range, details and proximity to 136 DARLINGTON

