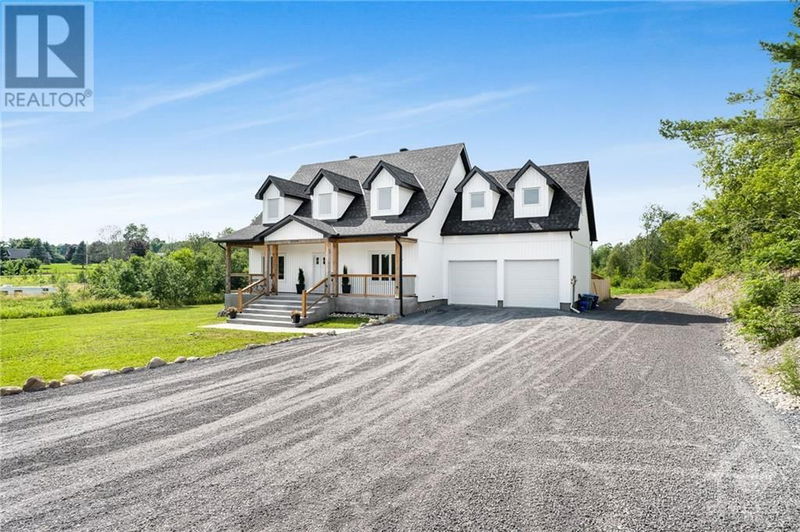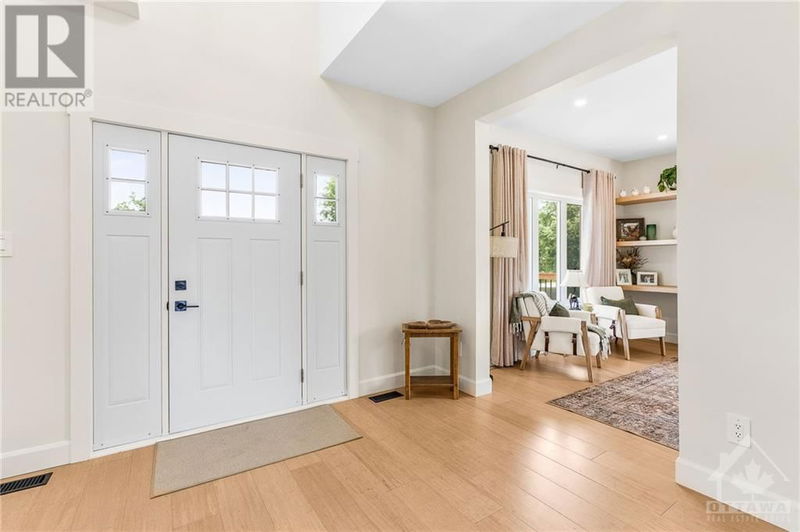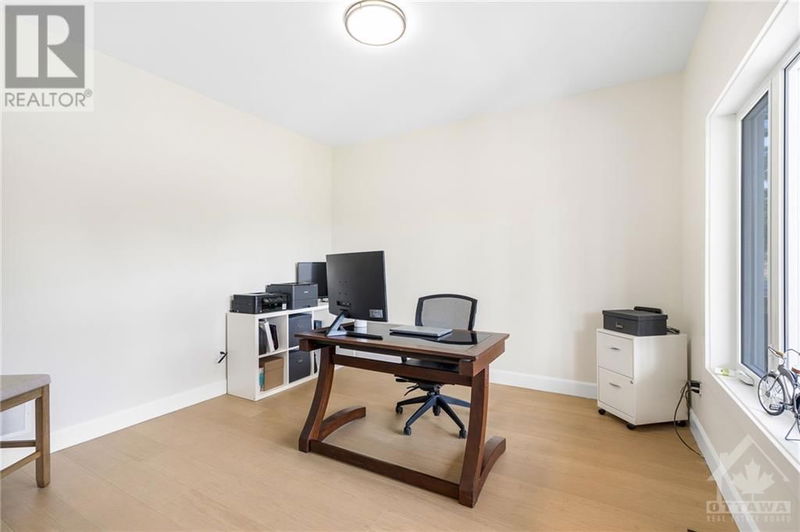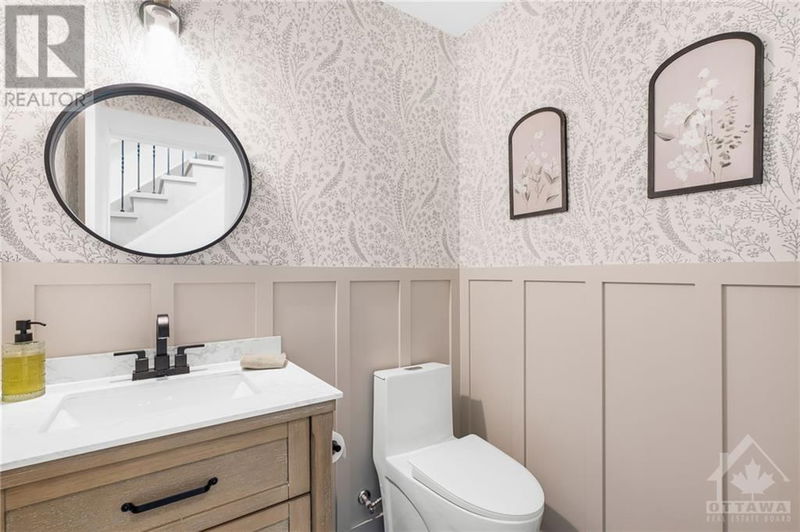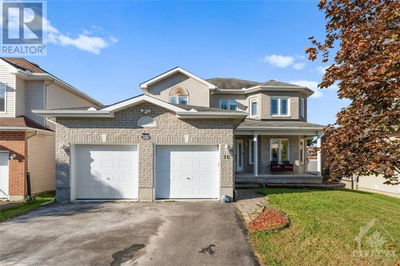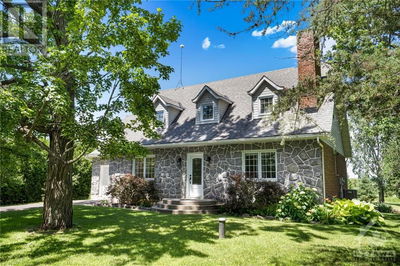20379 EIGG
Alexandria | Alexandria
$864,900.00
Listed about 1 month ago
- 4 bed
- 4 bath
- - sqft
- 10 parking
- Single Family
Property history
- Now
- Listed on Sep 5, 2024
Listed for $864,900.00
34 days on market
Location & area
Schools nearby
Home Details
- Description
- Nestled on a sprawling 3.5-acre lot with no rear neighbors, this stunning home, built in 2023, is the epitome of modern elegance and family living. Featuring 6 spacious bedrooms and 4 well-appointed bathrooms, this 3,000 sqft residence seamlessly combines contemporary style with comfort. As you step inside, you'll be captivated by the open and inviting layout, perfect for both relaxation and entertaining. The chef's dream kitchen is equipped with state-of-the-art appliances and includes a walk-in pantry, offering ample storage for all your culinary essentials. For added convenience, the pantry connects directly to the attached two-car garage, making unloading groceries a breeze. The fenced-in backyard is a haven for your pets to roam freely and safely. Whether hosting gatherings or enjoying quiet family moments, this home is designed to accommodate your every need effortlessly. Don't miss this opportunity to own an eye-catching, up-to-date home in a serene and private setting. (id:39198)
- Additional media
- https://listings.sellitmedia.ca/videos/0190579a-ea7e-7277-94ee-97eaef844ea0
- Property taxes
- $6,244.00 per year / $520.33 per month
- Basement
- Finished, Full
- Year build
- 2023
- Type
- Single Family
- Bedrooms
- 4 + 2
- Bathrooms
- 4
- Parking spots
- 10 Total
- Floor
- Tile, Hardwood
- Balcony
- -
- Pool
- -
- External material
- Vinyl
- Roof type
- -
- Lot frontage
- -
- Lot depth
- -
- Heating
- Forced air, Propane
- Fire place(s)
- 1
- Main level
- 2pc Bathroom
- 5'7" x 4'9"
- Dining room
- 11'11" x 19'7"
- Kitchen
- 12'3" x 13'3"
- Living room
- 16'10" x 12'0"
- Den
- 12'0" x 11'9"
- Pantry
- 11'9" x 5'4"
- Second level
- Bedroom
- 17'7" x 11'3"
- Bedroom
- 15'0" x 12'0"
- Bedroom
- 11'11" x 13'11"
- Primary Bedroom
- 16'7" x 21'5"
- Other
- 10'11" x 9'8"
- 5pc Ensuite bath
- 10'11" x 7'11"
- 5pc Bathroom
- 5'11" x 10'10"
- Basement
- Bedroom
- 13'5" x 11'3"
- Bedroom
- 8'6" x 11'3"
- 3pc Bathroom
- 6'4" x 4'10"
- Recreation room
- 12'6" x 31'2"
- Utility room
- 36'0" x 7'3"
Listing Brokerage
- MLS® Listing
- 1409818
- Brokerage
- EXP REALTY
Similar homes for sale
These homes have similar price range, details and proximity to 20379 EIGG
