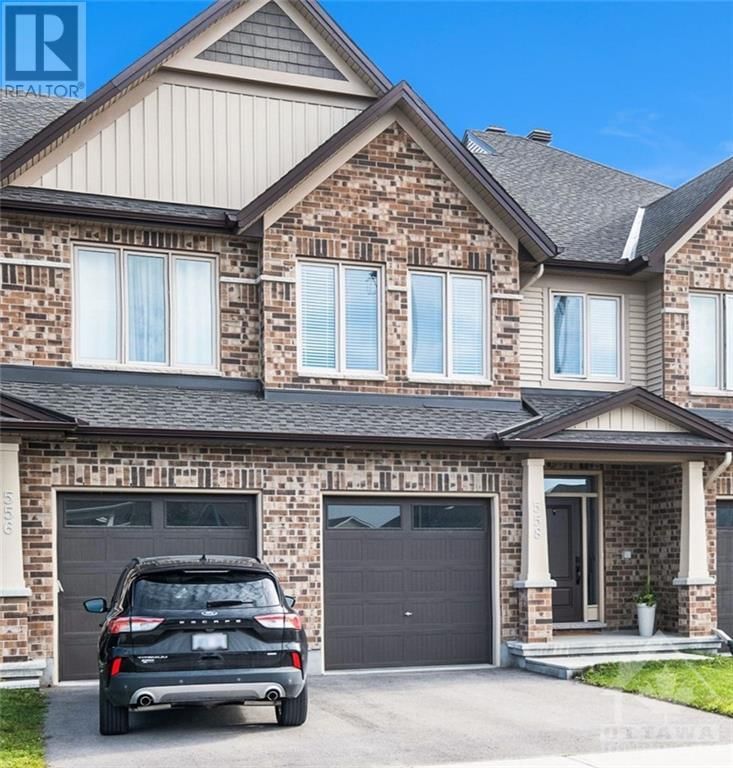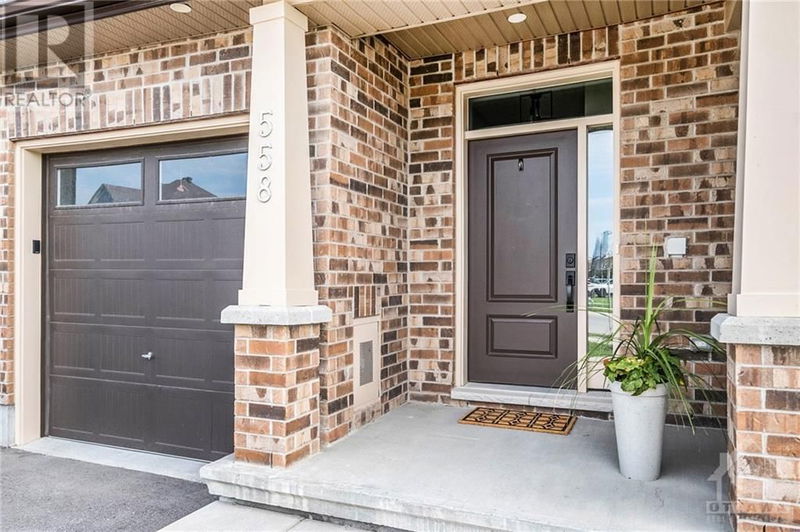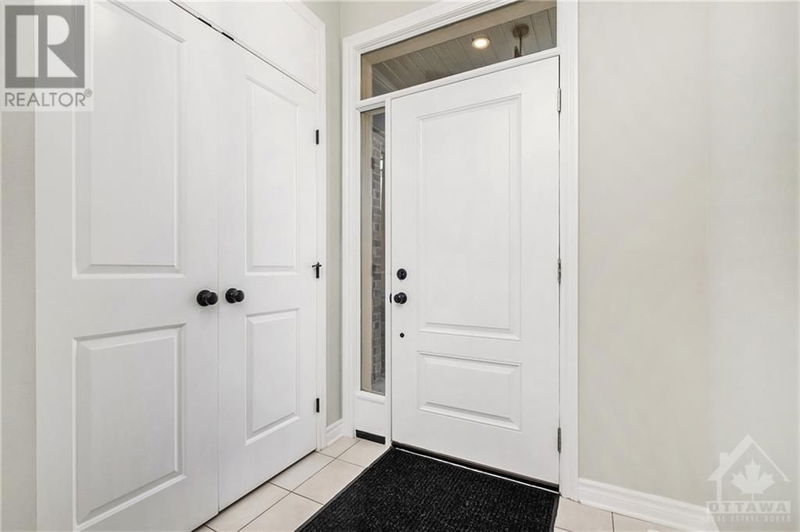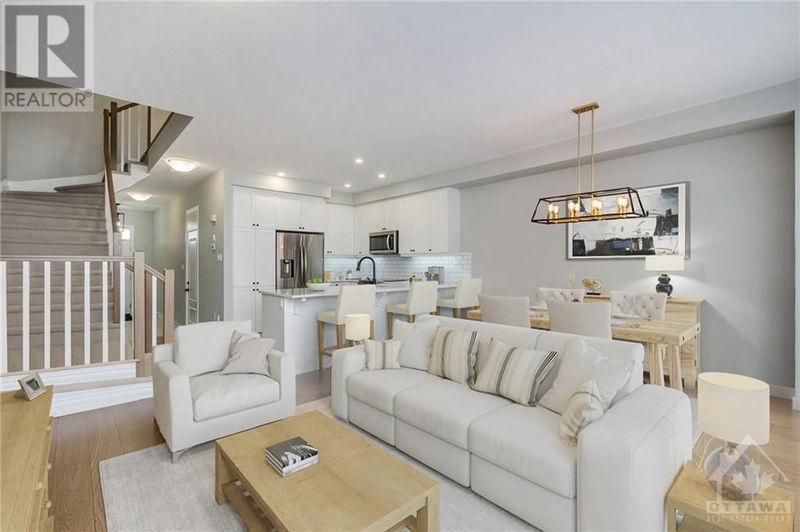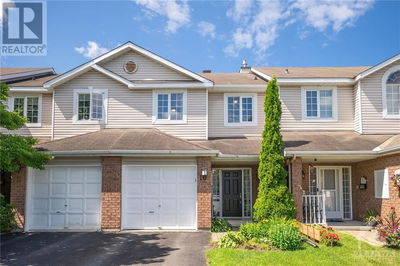558 EDENWYLDE
Stittsville | Ottawa
$679,900.00
Listed about 1 month ago
- 3 bed
- 3 bath
- - sqft
- 2 parking
- Single Family
Property history
- Now
- Listed on Sep 3, 2024
Listed for $679,900.00
36 days on market
Location & area
Home Details
- Description
- FOR THOSE NOT EASILY IMPRESSED, this home delivers the goods! The open-concept main floor is perfect for those who like to entertain! Featuring bright white kitchen cabinets, quartz countertops, stylish hardware, and a chic subway tile backsplash. A spacious breakfast bar overlooks the kitchen, while the dining area opens to a backyard oasis. With a large custom wooden deck and fully fenced yard perfect for dog-owners or families with young children! Upstairs, the primary bedroom offers a walk-in closet and a luxurious ensuite with a glass shower, double sinks, quartz counters, and upgraded tile and black hardware. 2 additional spacious bedrooms, a laundry area, and a main bathroom complete this level. The fully finished basement includes a cozy family room with an upgraded gas fireplace, ample storage, and rough-in plumbing for a future bathroom. Ideally located near schools, amenities, and conveniences. Book a visit today and fall in love! 24hrs irrev. Some photos digitally enhanced. (id:39198)
- Additional media
- https://youtu.be/saaRdNOM1ds
- Property taxes
- $3,797.00 per year / $316.42 per month
- Basement
- Finished, Full
- Year build
- 2020
- Type
- Single Family
- Bedrooms
- 3
- Bathrooms
- 3
- Parking spots
- 2 Total
- Floor
- Hardwood, Ceramic
- Balcony
- -
- Pool
- -
- External material
- Brick | Siding
- Roof type
- -
- Lot frontage
- -
- Lot depth
- -
- Heating
- Forced air, Natural gas
- Fire place(s)
- 1
- Main level
- Foyer
- 26'9" x 6'6"
- Kitchen
- 11'0" x 9'10"
- Living room
- 13'7" x 17'8"
- Partial bathroom
- 7'11" x 3'1"
- Second level
- Primary Bedroom
- 15'3" x 10'11"
- 4pc Ensuite bath
- 12'10" x 6'4"
- Other
- 4'7" x 5'11"
- Full bathroom
- 8'9" x 5'11"
- Bedroom
- 11'11" x 9'3"
- Bedroom
- 11'11" x 8'1"
- Lower level
- Utility room
- 21'8" x 10'8"
- Family room
- 20'3" x 10'9"
- Storage
- 20'11" x 6'8"
Listing Brokerage
- MLS® Listing
- 1409819
- Brokerage
- BENNETT PROPERTY SHOP REALTY
Similar homes for sale
These homes have similar price range, details and proximity to 558 EDENWYLDE

