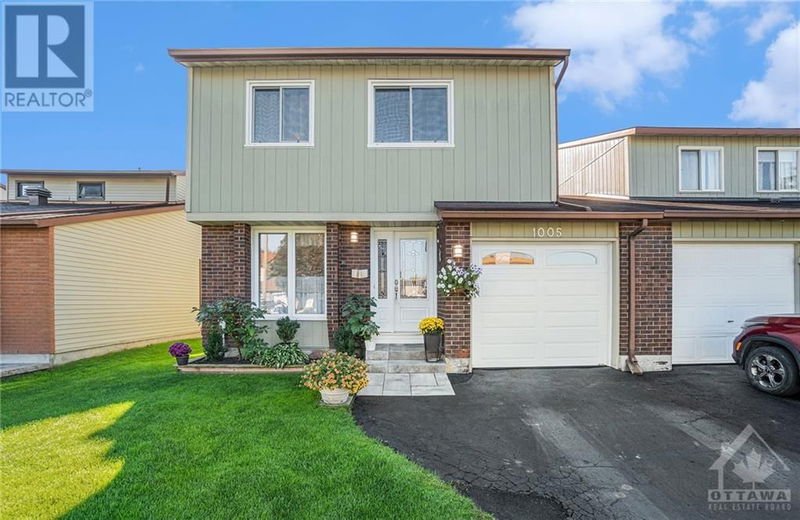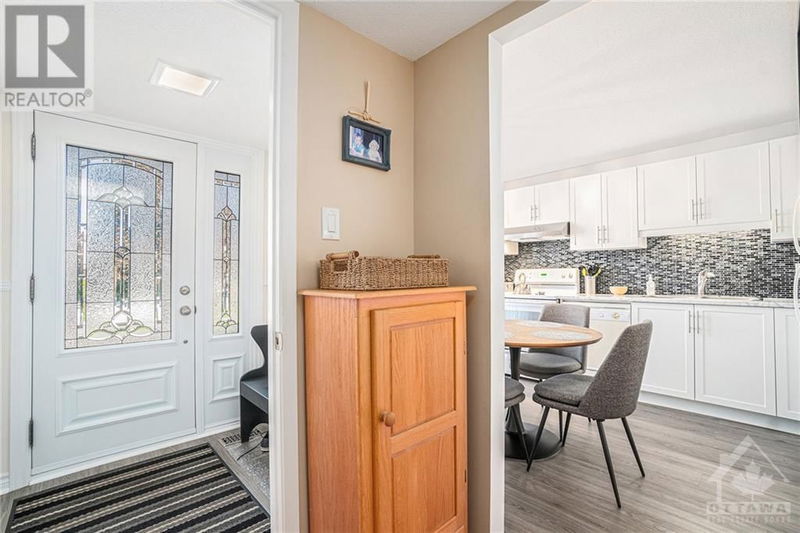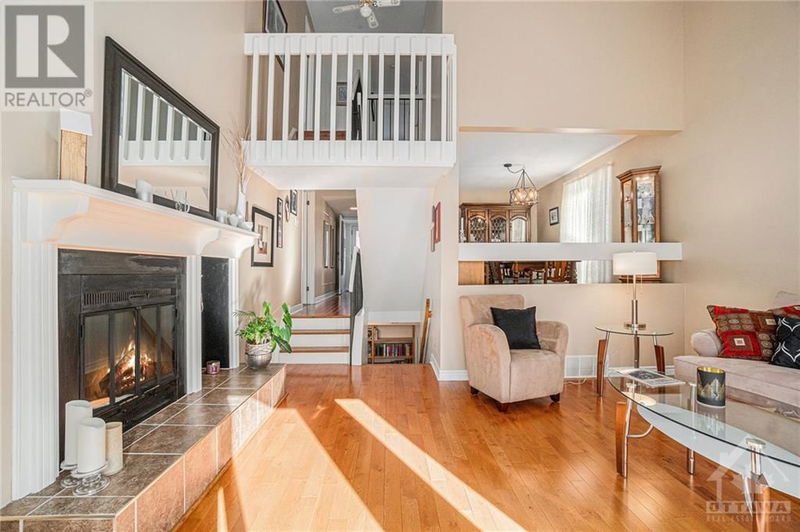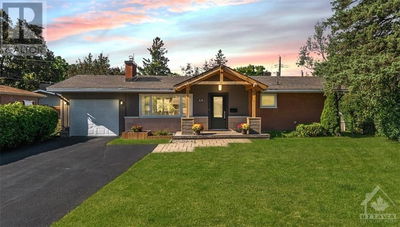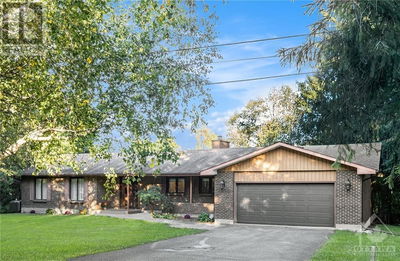1005 AVIGNON
Orleans Wood | Ottawa
$579,900.00
Listed 3 days ago
- 3 bed
- 2 bath
- - sqft
- 3 parking
- Single Family
Property history
- Now
- Listed on Oct 4, 2024
Listed for $579,900.00
3 days on market
Location & area
Schools nearby
Home Details
- Description
- LOCATION!!A semi-detached by garage/mudrm only in a PRIME SETTING mature area on quiet end of a street; Steps to NCC trails(walk, bike, X-country ski) along Ottawa River;Great schools, parks, walking distance to Convent Glen centre:Metro, pharmacy, LCBO, Beer Store, future LRT and to Place D’Orleans;Super access to transit & Hwy 174 to downtown Ottawa; NO CAR NEEDED! Quick drive to Costco, Gloucester Centre, Montfort Hosp, CMHC, NRC, CSIS. Perfect for empty nesters, 1st time buyers..!IDEAL to raise your family. Sun-filled south-facing home w/rarely offered layout w/pizzazz & main floor laundry; Dining rm overlooks bright living rm w/cathedral ceiling & cozy wood fireplace; Meticulously maintained by long-time owners; UPDATES: Hwd flrs, kitchen, baths, low-maintenance windows & doors, furnace, c/air, R16 garage door; Manicured lawn, hedged yard, new cedar deck; Master w/walk-in closet & vanity & private access to main bath; Move-in ready!Call today—won’t last at this price!24 hrs irre (id:39198)
- Additional media
- https://youtu.be/PphTCa38xII
- Property taxes
- $3,661.00 per year / $305.08 per month
- Basement
- Finished, Full
- Year build
- 1980
- Type
- Single Family
- Bedrooms
- 3
- Bathrooms
- 2
- Parking spots
- 3 Total
- Floor
- Tile, Hardwood, Mixed Flooring
- Balcony
- -
- Pool
- -
- External material
- Wood | Brick
- Roof type
- -
- Lot frontage
- -
- Lot depth
- -
- Heating
- Forced air, Natural gas
- Fire place(s)
- -
- Main level
- Foyer
- 4'8" x 5'1"
- Kitchen
- 9'6" x 12'4"
- Dining room
- 8'2" x 14'4"
- Living room
- 11'2" x 14'7"
- Laundry room
- 6'2" x 7'5"
- 2pc Bathroom
- 4'6" x 7'1"
- Second level
- Primary Bedroom
- 10'10" x 11'3"
- 1pc Ensuite bath
- 0’0” x 0’0”
- Other
- 6'9" x 7'8"
- Bedroom
- 8'2" x 15'1"
- Bedroom
- 8'2" x 11'7"
- 4pc Bathroom
- 4'5" x 10'3"
- Lower level
- Recreation room
- 13'11" x 20'1"
- Storage
- 24'5" x 26'11"
- Utility room
- 0’0” x 0’0”
Listing Brokerage
- MLS® Listing
- 1414155
- Brokerage
- MARTELS REAL ESTATE INC.
Similar homes for sale
These homes have similar price range, details and proximity to 1005 AVIGNON
