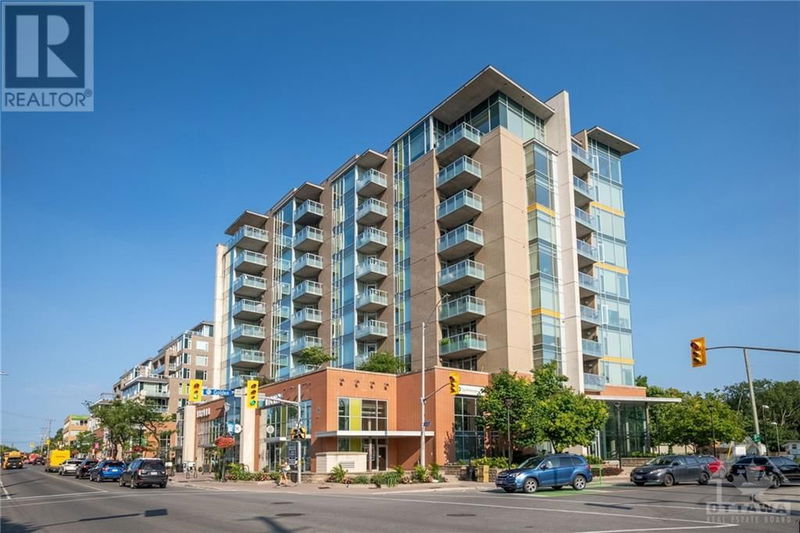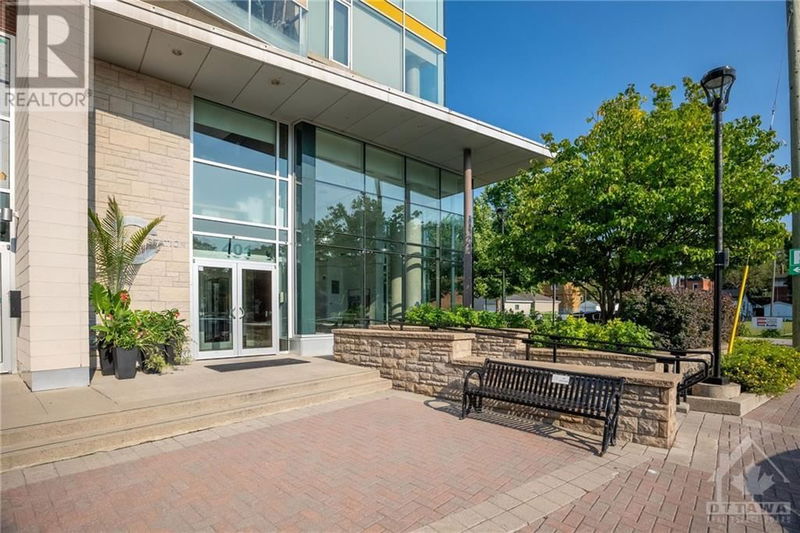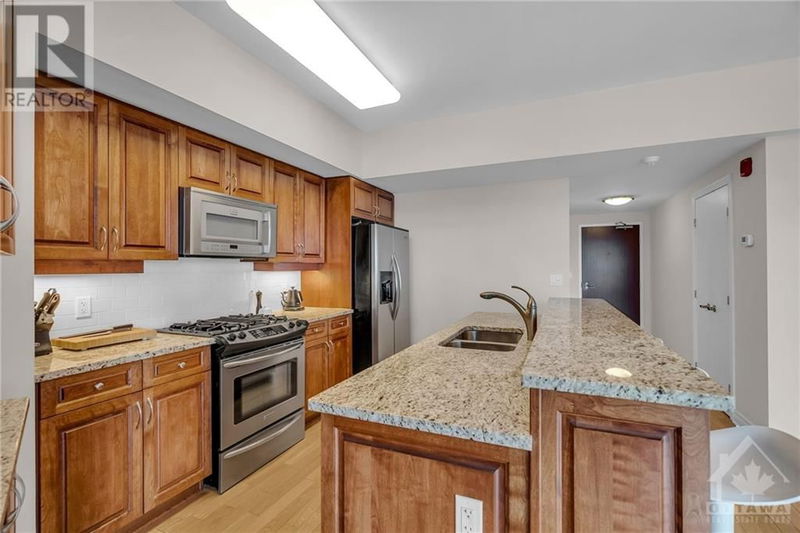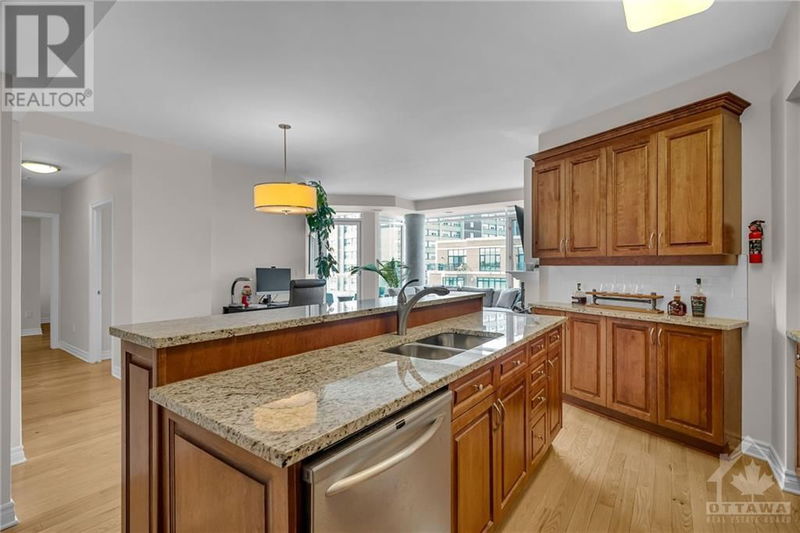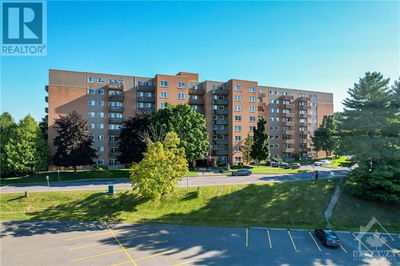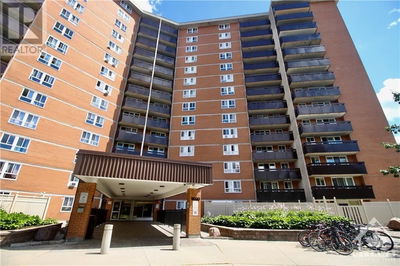1003 - 401 GOLDEN
Westboro | Ottawa
$774,900.00
Listed about 1 month ago
- 2 bed
- 2 bath
- - sqft
- 1 parking
- Single Family
Property history
- Now
- Listed on Sep 5, 2024
Listed for $774,900.00
33 days on market
Location & area
Schools nearby
Home Details
- Description
- Unique opportunity to own a penthouse condo in the heart of Westboro! This bright and spacious 2 bed, 2 bath unit features an open-concept layout with high-quality finishes throughout. The living/dining room offers large windows with breathtaking views & a cozy gas fireplace. The gourmet kitchen features stainless steel appliances, a gas stove, rich wood cabinetry, and granite countertops—perfect for entertaining. Step out onto your private balcony to enjoy spectacular views of the Ottawa River. The primary bedroom includes a WIC and a luxurious ensuite with a granite vanity and a soaker tub. The main bathroom features a walk-in rainfall shower with glass doors. Additional conveniences include in-unit laundry, balcony gas BBQ hookup, underground parking with an EV charger & a large storage room. Live steps from shops, restaurants, transit, walking/cycling paths, Westboro Beach, and more. Enjoy the best of urban living in one of Ottawa's most desirable neighbourhoods! (id:39198)
- Additional media
- https://my.matterport.com/show/?m=fWBruY5DjAE&brand=0&mls=1&
- Property taxes
- $6,236.00 per year / $519.67 per month
- Condo fees
- $893.00
- Basement
- None, Not Applicable
- Year build
- 2009
- Type
- Single Family
- Bedrooms
- 2
- Bathrooms
- 2
- Pet rules
- -
- Parking spots
- 1 Total
- Parking types
- Underground | Electric Vehicle Charging Station(s)
- Floor
- Tile, Hardwood
- Balcony
- -
- Pool
- -
- External material
- Brick
- Roof type
- -
- Lot frontage
- -
- Lot depth
- -
- Heating
- Forced air, Natural gas
- Fire place(s)
- 1
- Locker
- -
- Building amenities
- Laundry - In Suite, Party Room
- Main level
- Living room
- 11'6" x 14'0"
- Dining room
- 11'2" x 10'4"
- Kitchen
- 14'10" x 9'5"
- Full bathroom
- 5'2" x 8'6"
- Laundry room
- 5'2" x 7'1"
- 3pc Ensuite bath
- 5'2" x 9'11"
- Primary Bedroom
- 16'8" x 10'10"
- Bedroom
- 11'0" x 10'6"
- Foyer
- 9'8" x 4'2"
- Other
- 3'2" x 5'5"
Listing Brokerage
- MLS® Listing
- 1409948
- Brokerage
- ENGEL & VOLKERS OTTAWA
Similar homes for sale
These homes have similar price range, details and proximity to 401 GOLDEN
