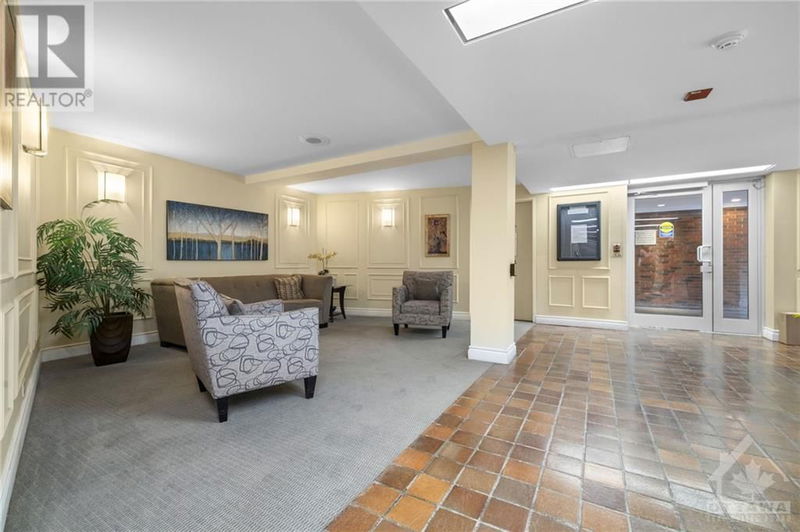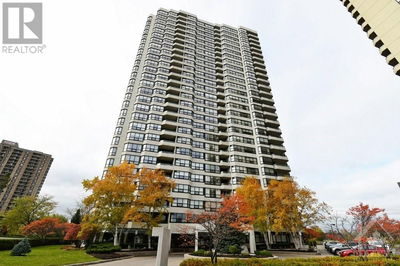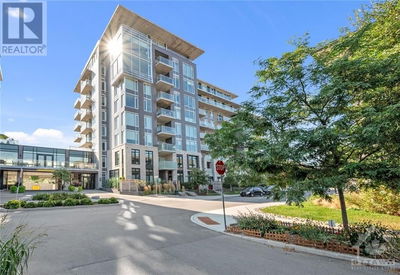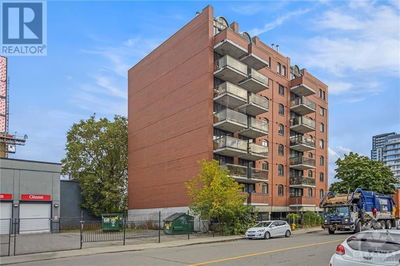102 - 1356 MEADOWLANDS
Parkwood Hills | Ottawa
$299,900.00
Listed 30 days ago
- 2 bed
- 1 bath
- - sqft
- 1 parking
- Single Family
Property history
- Now
- Listed on Sep 9, 2024
Listed for $299,900.00
30 days on market
Location & area
Schools nearby
Home Details
- Description
- Sun filled, bright and airy! Come into this move-in ready 2 bedroom condo apartment. Main floor living at its best. Large foyer entrance with multiple closets. Separate sleeping area with updated laminate floors, parquet hardwood floors in the bedrooms and good sized windows for natural light. Rejuvenated 4pcs bath with tub and shower insert, updated flooring, sink, toilet, mirror and lights. L-shaped expansive living room/dining room with parquet hardwood flooring. Sun filled 3 season sunroom with new carpeting. Kitchen with updated L-shaped countertop, freshly painted, rejuvenated cabinetry freshly painted and new hardware. Includes white refrigerator, stove and dishwasher. 2024 updates include new laminate floors, laminate kitchen countertops, new light fixtures throughout, freshly painted, and new carpet in the sunroom. On site amenities include Exercise Centre, Guest Suite, Laundry, Outdoor Pool, Party Room and Storage Lockers. 24 hours irrevocable. (id:39198)
- Additional media
- https://listings.insideoutmedia.ca/videos/0191c99e-9f1d-7197-ad24-f898a3cce55a
- Property taxes
- $2,039.00 per year / $169.92 per month
- Condo fees
- $709.42
- Basement
- None, Not Applicable
- Year build
- 1969
- Type
- Single Family
- Bedrooms
- 2
- Bathrooms
- 1
- Pet rules
- -
- Parking spots
- 1 Total
- Parking types
- Underground
- Floor
- Hardwood, Laminate, Ceramic
- Balcony
- -
- Pool
- Outdoor pool
- External material
- Brick
- Roof type
- -
- Lot frontage
- -
- Lot depth
- -
- Heating
- Hot water radiator heat, Natural gas
- Fire place(s)
- -
- Locker
- -
- Building amenities
- Storage - Locker, Laundry Facility, Exercise Centre, Party Room
- Main level
- Foyer
- 4'10" x 8'10"
- Living room
- 10'7" x 17'10"
- Dining room
- 9'4" x 11'3"
- Kitchen
- 8'3" x 13'3"
- Sunroom
- 6'11" x 9'4"
- Primary Bedroom
- 10'3" x 14'5"
- Other
- 4'3" x 7'0"
- Bedroom
- 8'6" x 12'0"
- 4pc Bathroom
- 5'5" x 10'2"
Listing Brokerage
- MLS® Listing
- 1409967
- Brokerage
- RE/MAX HALLMARK REALTY GROUP
Similar homes for sale
These homes have similar price range, details and proximity to 1356 MEADOWLANDS









