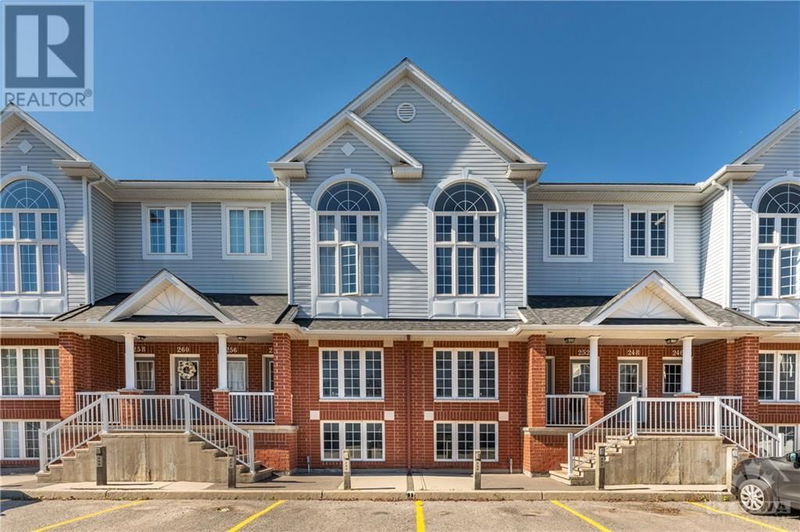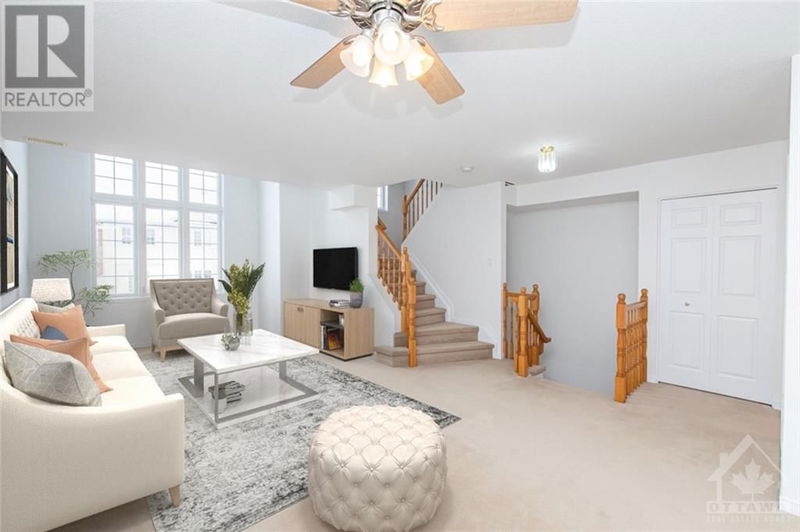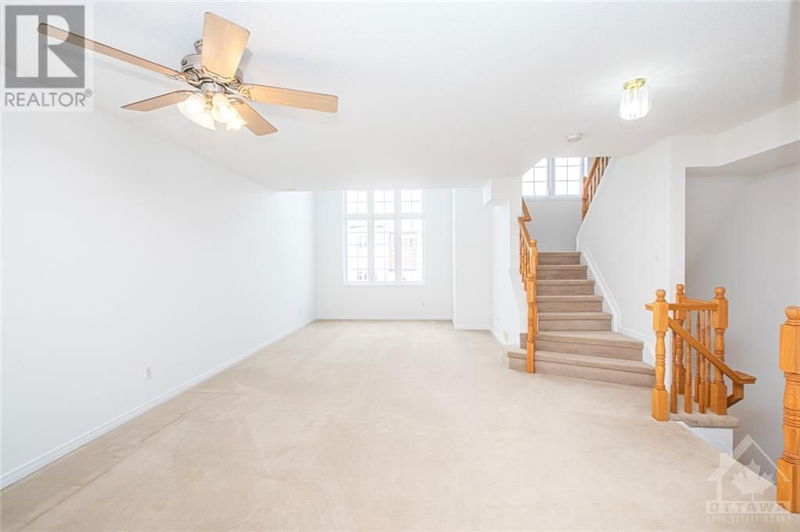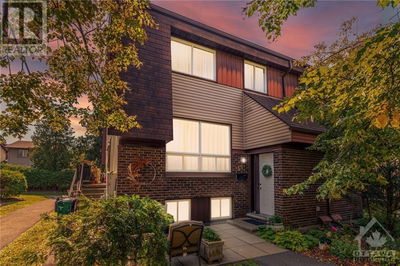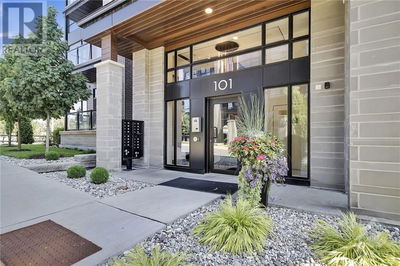248 GERSHWIN
Westcliffe Estates | Ottawa
$405,000.00
Listed about 1 month ago
- 2 bed
- 2 bath
- - sqft
- 1 parking
- Single Family
Property history
- Now
- Listed on Sep 4, 2024
Listed for $405,000.00
34 days on market
Location & area
Schools nearby
Home Details
- Description
- Welcome to Westcliffe Estates! This stunning, sun-filled condo offers the perfect blend of comfort, style, and convenience. This residence is designed for those who appreciate natural light and contemporary living. Large windows ensure every room is bright and cheerful, making it a perfect retreat for relaxation. Eat in Kitchen with ample counter space and access to the balcony. Main floor laundry and powder room. Upstairs you will find loft area, two bedrooms and full bathroom. Situated in a desirable neighborhood with easy access to shopping, dining, and entertainment. Close to public transportation and highway, making your commute a breeze. Some photos are virtually staged (id:39198)
- Additional media
- -
- Property taxes
- $2,653.00 per year / $221.08 per month
- Condo fees
- $475.00
- Basement
- None, Not Applicable
- Year build
- 2005
- Type
- Single Family
- Bedrooms
- 2
- Bathrooms
- 2
- Pet rules
- -
- Parking spots
- 1 Total
- Parking types
- Open
- Floor
- Hardwood, Linoleum, Wall-to-wall carpet
- Balcony
- -
- Pool
- -
- External material
- Brick | Siding
- Roof type
- -
- Lot frontage
- -
- Lot depth
- -
- Heating
- Forced air, Natural gas
- Fire place(s)
- -
- Locker
- -
- Building amenities
- Laundry - In Suite
- Main level
- Kitchen
- 9'5" x 9'8"
- Living room
- 12'9" x 15'7"
- Eating area
- 8'7" x 9'9"
- Dining room
- 9'6" x 12'3"
- Partial bathroom
- 0’0” x 0’0”
- Second level
- Primary Bedroom
- 10'0" x 13'4"
- Bedroom
- 8'11" x 13'1"
- Full bathroom
- 0’0” x 0’0”
- Loft
- 15'1" x 12'2"
Listing Brokerage
- MLS® Listing
- 1409997
- Brokerage
- RE/MAX ABSOLUTE REALTY INC.
Similar homes for sale
These homes have similar price range, details and proximity to 248 GERSHWIN
