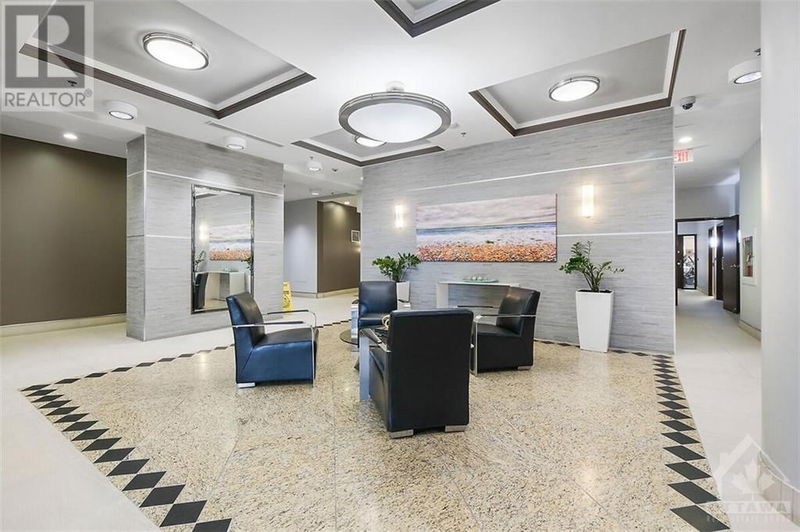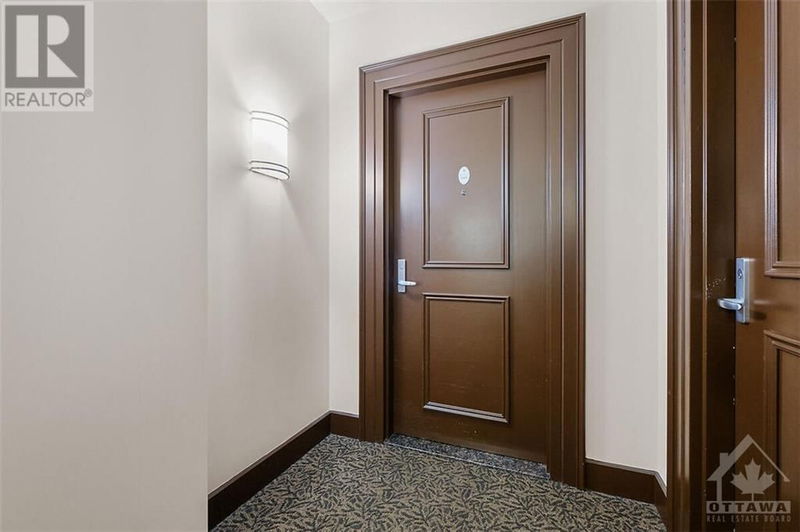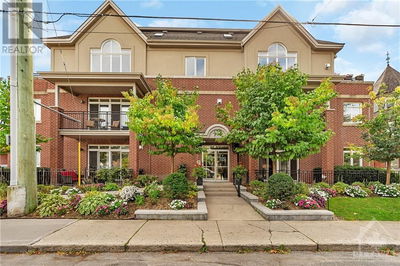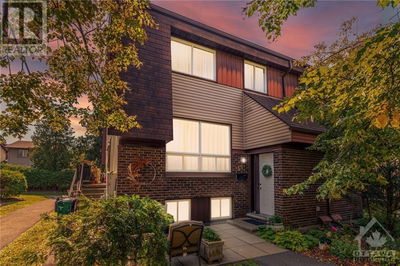1007 - 70 LANDRY
Beechwood Village | Ottawa
$579,900.00
Listed about 1 month ago
- 2 bed
- 2 bath
- - sqft
- 1 parking
- Single Family
Property history
- Now
- Listed on Sep 6, 2024
Listed for $579,900.00
32 days on market
Location & area
Schools nearby
Home Details
- Description
- AMAZING LOCATION!Steps to Beechwood Village & New Edinburgh.Close to the city, shopping, trails and recreation.This stunning, modern open concept 2 bed/2 bath CORNER CONDO unit is immaculate and loaded with natural sunlight.Floor to ceiling windows & private balcony give way to spectacular views and gorgeous sunsets. The balcony has access from both the living room and bedroom.The spacious primary bedroom has a walk in closet and ensuite.The kitchen boasts granite counter tops & excellent stainless steel appliances. The entrance, kitchen, living room & bedroom were professionally painted in August. The apartment also offers the convenience of in/unit laundry, prime underground parking spot by the elevators, EV charger & a storage locker. Enjoy all the amenities La Tiffani has to offer such as,indoor pool, large exercise room & party room. This is truly a move in ready condo in a trendy location.Low fees & well managed building.Vacant & Easy to show! Some photos are virtually staged (id:39198)
- Additional media
- https://www.myvisuallistings.com/vt/350356
- Property taxes
- $4,209.00 per year / $350.75 per month
- Condo fees
- $582.29
- Basement
- None, Not Applicable
- Year build
- 2010
- Type
- Single Family
- Bedrooms
- 2
- Bathrooms
- 2
- Pet rules
- -
- Parking spots
- 1 Total
- Parking types
- Underground
- Floor
- Tile, Hardwood, Wall-to-wall carpet
- Balcony
- -
- Pool
- Indoor pool
- External material
- Brick
- Roof type
- -
- Lot frontage
- -
- Lot depth
- -
- Heating
- Forced air, Natural gas
- Fire place(s)
- -
- Locker
- -
- Building amenities
- Storage - Locker, Exercise Centre, Laundry - In Suite, Party Room
- Main level
- Living room/Dining room
- 13'3" x 18'7"
- Kitchen
- 8'3" x 14'7"
- Primary Bedroom
- 10'2" x 13'3"
- Bedroom
- 9'0" x 13'7"
- Foyer
- 6'8" x 6'9"
- Utility room
- 4'7" x 5'9"
- Other
- 5'11" x 11'8"
- 4pc Ensuite bath
- 5'10" x 8'4"
- 3pc Bathroom
- 5'9" x 8'6"
- Other
- 4'7" x 5'10"
Listing Brokerage
- MLS® Listing
- 1410309
- Brokerage
- ROYAL LEPAGE PERFORMANCE REALTY
Similar homes for sale
These homes have similar price range, details and proximity to 70 LANDRY







