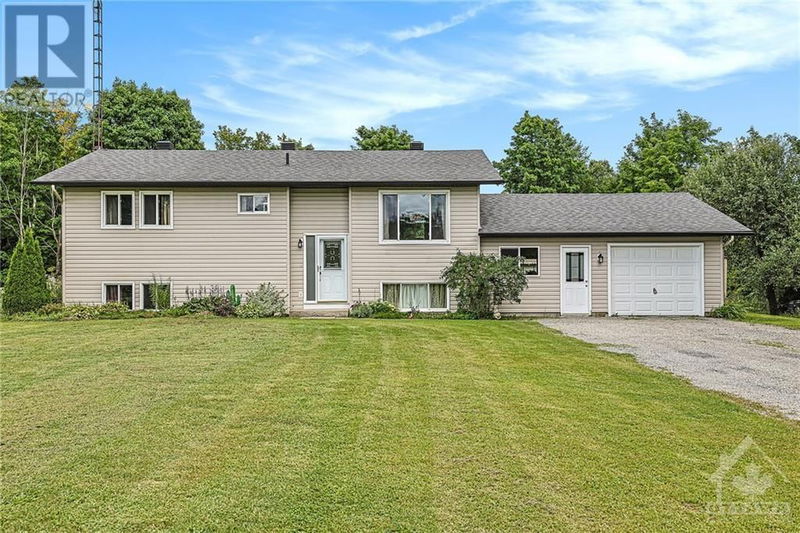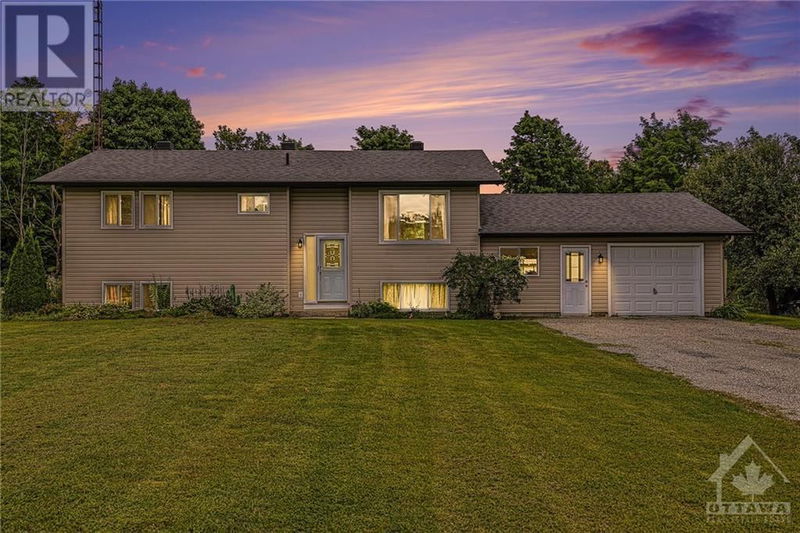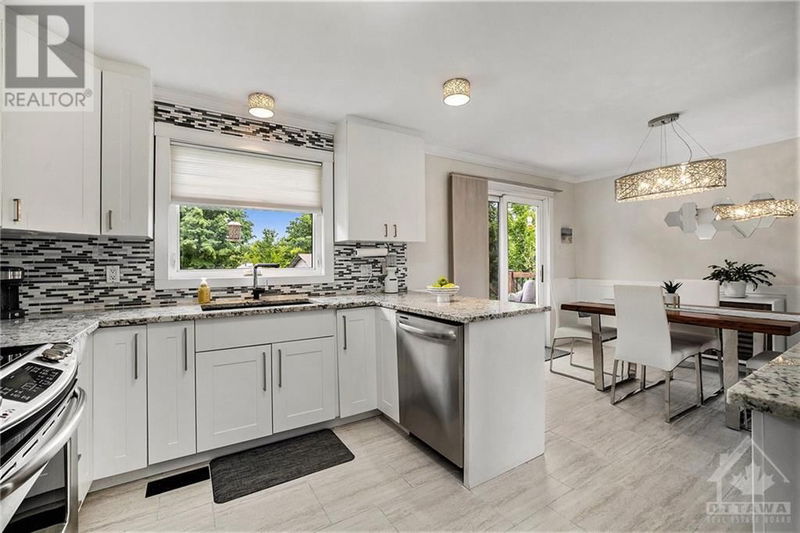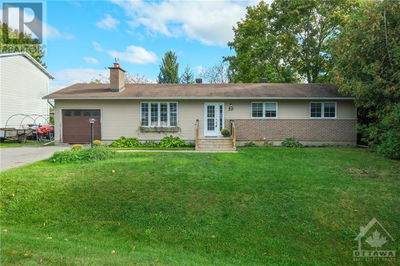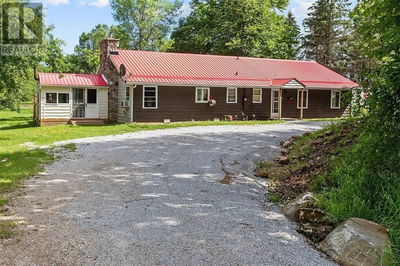1657 7TH LINE
Beckwith | Carleton Place
$734,900.00
Listed about 1 month ago
- 3 bed
- 3 bath
- - sqft
- 10 parking
- Single Family
Property history
- Now
- Listed on Sep 3, 2024
Listed for $734,900.00
35 days on market
Location & area
Home Details
- Description
- Discover this beautifully updated high ranch with a very private 2 acre lot and only minutes to Carleton Place. Open concept with beautiful white kitchen, stainless appliance, granite countertops and decorative backsplash. Bright living room has hardwood floors and a cozy propane fireplace. There are three spacious bedrooms, primary bedroom can accommodate a king size bedroom set. There is a 3pcs ensuite with a new shower enclosure. The lower level has recently been updated with all new luxury vinyl plank flooring with a moisture barrier. Lower level has spacious recreation room with wood stove for those cool nights. There is another bedroom, office and laundry room with a new half bath installed. The lane beside the house offers access to the back yard with an above ground pool, shed, wood shed, fire pit and single oversized 20'X24' detached garage with 12' o/h door great for storing your toys or for the backyard mechanic. Just move in and enjoy!! (id:39198)
- Additional media
- https://listings.nextdoorphotos.com/16577line
- Property taxes
- $2,777.00 per year / $231.42 per month
- Basement
- Finished, Full
- Year build
- 1985
- Type
- Single Family
- Bedrooms
- 3 + 1
- Bathrooms
- 3
- Parking spots
- 10 Total
- Floor
- Hardwood, Ceramic, Vinyl
- Balcony
- -
- Pool
- Above ground pool, Outdoor pool
- External material
- Vinyl | Siding
- Roof type
- -
- Lot frontage
- -
- Lot depth
- -
- Heating
- Forced air, Propane, Wood, Other
- Fire place(s)
- 2
- Main level
- Foyer
- 4'6" x 5'8"
- Living room
- 16'11" x 15'1"
- Dining room
- 11'0" x 10'0"
- Kitchen
- 11'0" x 9'4"
- Primary Bedroom
- 13'6" x 14'4"
- 3pc Ensuite bath
- 5'1" x 5'10"
- 4pc Bathroom
- 8'1" x 5'11"
- Bedroom
- 14'5" x 8'11"
- Bedroom
- 11'0" x 9'11"
- Lower level
- 2pc Bathroom
- 5'3" x 8'1"
- Laundry room
- 7'9" x 8'0"
- Family room/Fireplace
- 14'2" x 26'3"
- Office
- 13'0" x 11'3"
- Bedroom
- 12'8" x 11'3"
- Mud room
- 6'5" x 11'6"
- Utility room
- 7'10" x 11'3"
Listing Brokerage
- MLS® Listing
- 1409917
- Brokerage
- AVENUE NORTH REALTY INC.
Similar homes for sale
These homes have similar price range, details and proximity to 1657 7TH LINE
