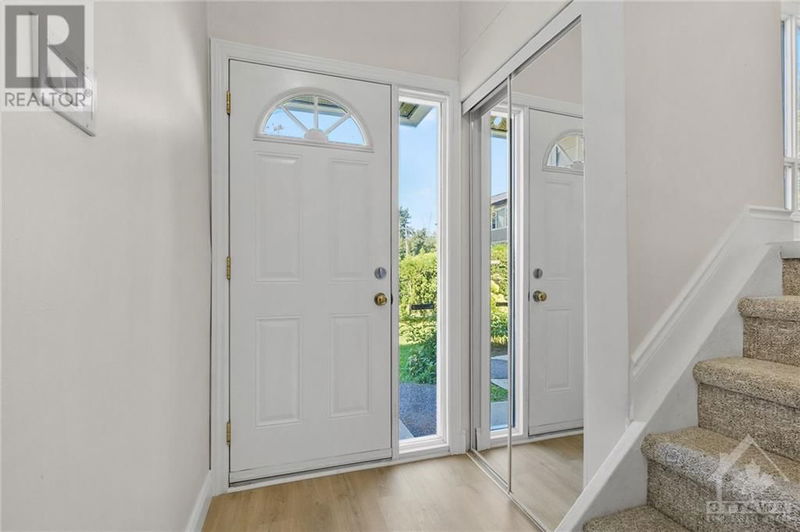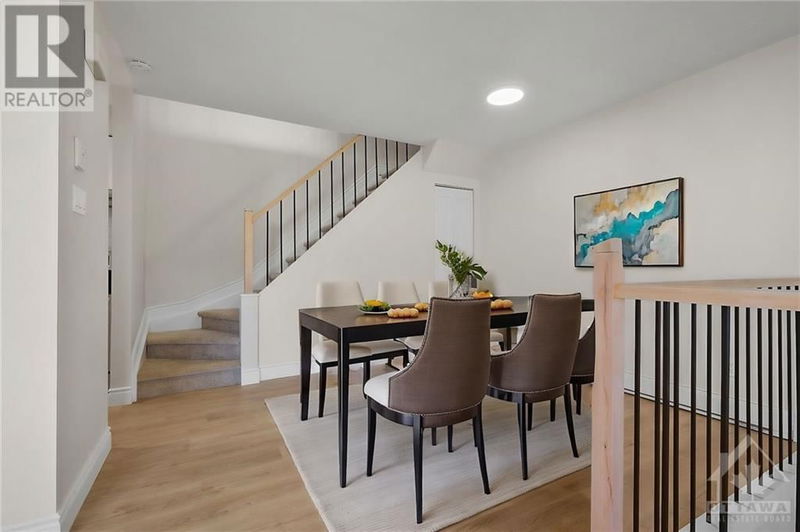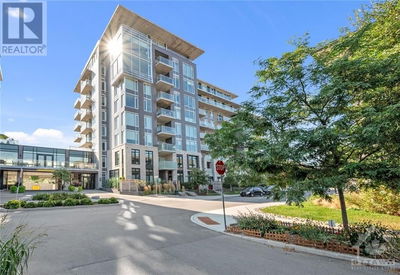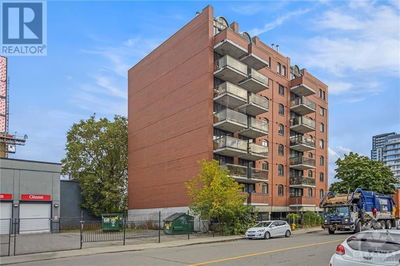23H - 76 BANNER
TREND VILLAGE | Ottawa
$399,900.00
Listed about 1 month ago
- 2 bed
- 2 bath
- - sqft
- 1 parking
- Single Family
Property history
- Now
- Listed on Sep 4, 2024
Listed for $399,900.00
34 days on market
Location & area
Schools nearby
Home Details
- Description
- Welcome to 23H-76 Banner Rd, This Updated END Unit is Located in a Great Location with Fast and Easy commute to Algonquin College, Shopping, Good Schools, Highways and more. It features 4 Bedrooms, 2 Spacious Bedrooms on the 2nd Level and 2 Bedrooms in the Lower Level. 1 Outdoor Parking and lots of visitor parking. Some Pictures Virtually Staged (id:39198)
- Additional media
- -
- Property taxes
- $2,365.00 per year / $197.08 per month
- Condo fees
- $427.45
- Basement
- Finished, Full
- Year build
- 1977
- Type
- Single Family
- Bedrooms
- 2 + 2
- Bathrooms
- 2
- Pet rules
- -
- Parking spots
- 1 Total
- Parking types
- Open
- Floor
- Tile, Laminate, Wall-to-wall carpet
- Balcony
- -
- Pool
- -
- External material
- Vinyl | Siding
- Roof type
- -
- Lot frontage
- -
- Lot depth
- -
- Heating
- Baseboard heaters, Electric
- Fire place(s)
- -
- Locker
- -
- Building amenities
- Laundry - In Suite
- Main level
- Living room
- 13'0" x 14'1"
- Dining room
- 9'1" x 11'10"
- Kitchen
- 8'1" x 8'7"
- Second level
- Primary Bedroom
- 11'11" x 14'5"
- Bedroom
- 8'8" x 14'6"
- 4pc Bathroom
- 4'11" x 8'4"
- Lower level
- Bedroom
- 10'8" x 13'11"
- Bedroom
- 8'7" x 10'7"
- Partial bathroom
- 4'1" x 5'9"
- Laundry room
- 5'10" x 7'3"
Listing Brokerage
- MLS® Listing
- 1410174
- Brokerage
- COLDWELL BANKER FIRST OTTAWA REALTY
Similar homes for sale
These homes have similar price range, details and proximity to 76 BANNER









