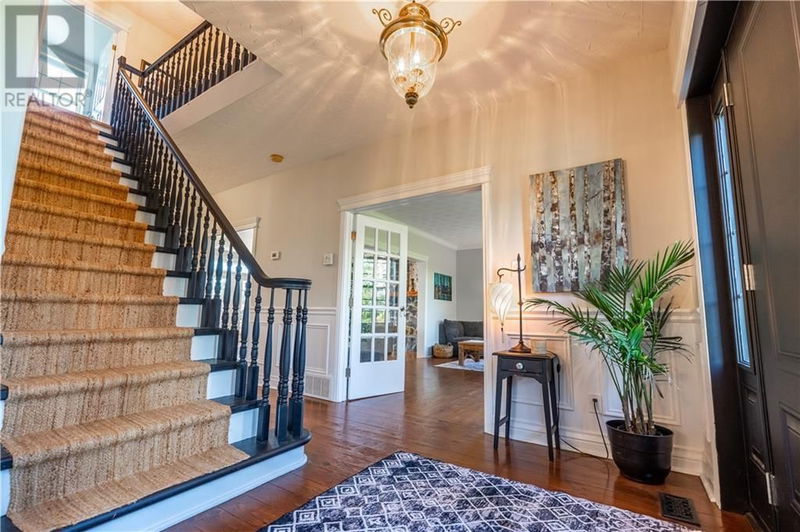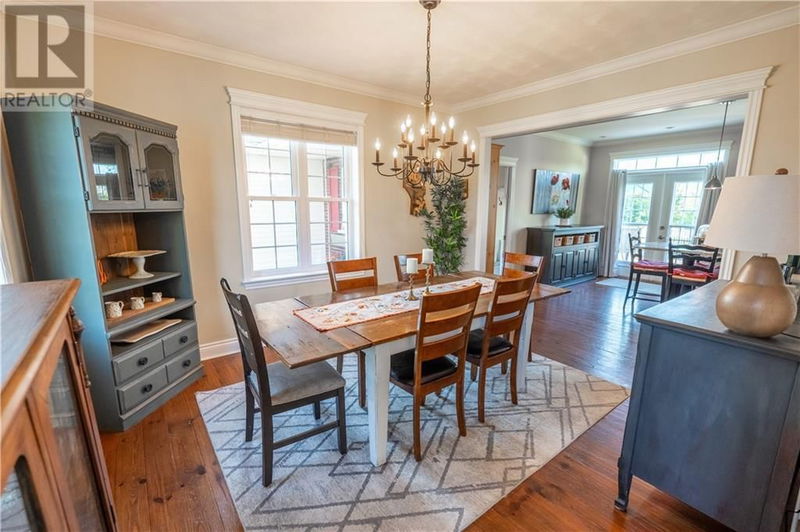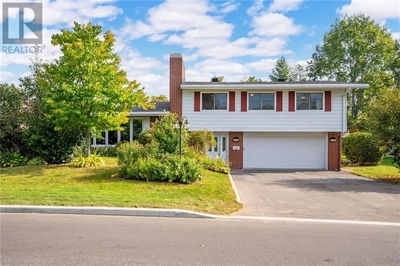18665 COUNTY ROAD 19
South Glengarry | Williamstown
$949,900.00
Listed about 1 month ago
- 4 bed
- 4 bath
- - sqft
- 8 parking
- Single Family
Property history
- Now
- Listed on Sep 5, 2024
Listed for $949,900.00
33 days on market
Location & area
Schools nearby
Home Details
- Description
- Discover refined country living in this elegant executive estate, perfectly nestled on 9 acres. The home welcomes you with a front entrance highlighted by a central staircase. The main level features a spacious living room, perfect for entertaining, with a propane fireplace and a wet bar. A formal dining room provides an ideal setting for special occasions, while the adjacent gourmet kitchen offers ample cabinetry, and a spacious center island which is perfect for entertaining! To finish off the main floor the formal living rooms flows nicely into a south facing family room. Upstairs has generously sized bedrooms, the master is a private retreat, featuring a luxurious en-suite bathroom. An attached in-law suite above the garage, the walk-out basement is a blank canvas, ready to be transformed. Outside, the property continues to impress with its equestrian facilities, including a small barn with 2 stalls, power and water, and a fenced pasture w/ a horse shelter. Minutes from Cornwall. (id:39198)
- Additional media
- -
- Property taxes
- $5,583.00 per year / $465.25 per month
- Basement
- Unfinished, Full
- Year build
- 1980
- Type
- Single Family
- Bedrooms
- 4
- Bathrooms
- 4
- Parking spots
- 8 Total
- Floor
- Hardwood, Ceramic, Wood
- Balcony
- -
- Pool
- -
- External material
- Aluminum siding
- Roof type
- -
- Lot frontage
- -
- Lot depth
- -
- Heating
- Forced air, Propane
- Fire place(s)
- 1
- Main level
- 3pc Bathroom
- 0’0” x 0’0”
- 2pc Bathroom
- 0’0” x 0’0”
- Kitchen
- 13’2” x 18’1”
- Dining room
- 11’8” x 13’4”
- Living room/Fireplace
- 17’11” x 19’3”
- Family room
- 13’5” x 17’11”
- Foyer
- 6’9” x 11’8”
- Second level
- 4pc Bathroom
- 0’0” x 0’0”
- 3pc Bathroom
- 0’0” x 0’0”
- Primary Bedroom
- 11’8” x 18’3”
- Bedroom
- 11’2” x 15’6”
- Bedroom
- 14’10” x 17’10”
- Kitchen
- 7’4” x 14’9”
- Loft
- 14’11” x 24’0”
Listing Brokerage
- MLS® Listing
- 1410288
- Brokerage
- RE/MAX AFFILIATES MARQUIS LTD.
Similar homes for sale
These homes have similar price range, details and proximity to 18665 COUNTY ROAD 19









