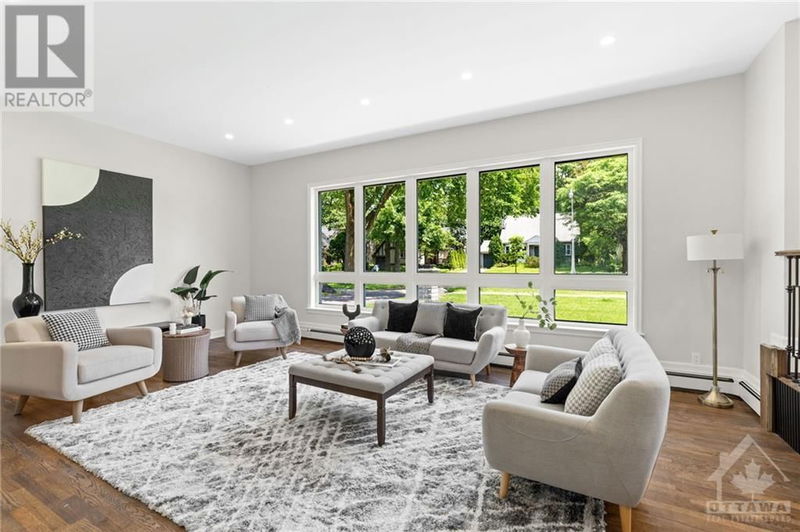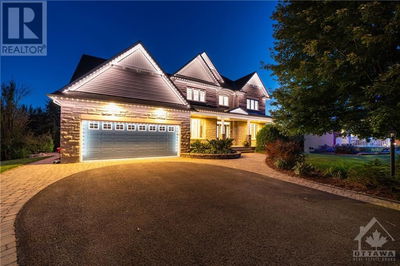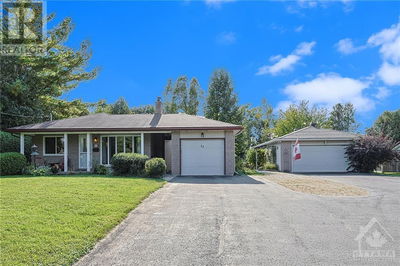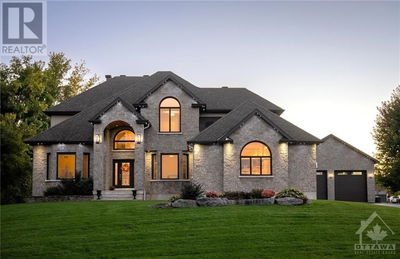214 ISLAND PARK
ISLAND PARK | Ottawa
$2,150,000.00
Listed about 1 month ago
- 5 bed
- 3 bath
- - sqft
- 6 parking
- Single Family
Property history
- Now
- Listed on Sep 5, 2024
Listed for $2,150,000.00
35 days on market
Location & area
Schools nearby
Home Details
- Description
- Nestled in one of Ottawa's most prestigious neighborhoods, mere steps from the serene Ottawa River, this luxurious home epitomizes elegance and sophistication. The tastefully renovated bungalow boasts 5 generously sized bedrooms and 3 bathrooms, sprawling across over 3,155 square feet on the main level. The interior is accentuated by 9 to 10-foot ceilings, expansive principal rooms, and exquisite engineered hardwood flooring throughout. The living and formal dining rooms are bathed in natural light, enhancing their grandeur. The brand-new kitchen features quartz countertops, a spacious island, top-of-the-line appliances, a waterfall island bar, ample storage, and a double-sided wood fireplace that seamlessly connects to the family room. The primary bedroom is a sanctuary of comfort with custom built-ins, a walk-in closet, and a 4-piece ensuite. The serene, fully fenced backyard is a private oasis, offering a sauna, covered terrace, wood deck, and stone patio, ideal for entertaining. (id:39198)
- Additional media
- -
- Property taxes
- $11,000.00 per year / $916.67 per month
- Basement
- Unfinished, Partial
- Year build
- 1956
- Type
- Single Family
- Bedrooms
- 5
- Bathrooms
- 3
- Parking spots
- 6 Total
- Floor
- Tile, Hardwood
- Balcony
- -
- Pool
- -
- External material
- Brick | Stone
- Roof type
- -
- Lot frontage
- -
- Lot depth
- -
- Heating
- Forced air, Natural gas
- Fire place(s)
- -
- Main level
- Bedroom
- 11'3" x 11'7"
- 3pc Bathroom
- 8'7" x 6'5"
- Kitchen
- 13'10" x 15'7"
- Bedroom
- 11'3" x 11'11"
- Bedroom
- 16'10" x 11'8"
- Bedroom
- 11'3" x 12'2"
- Eating area
- 14'7" x 13'10"
- Laundry room
- 9'0" x 9'8"
- 4pc Ensuite bath
- 8'0" x 8'3"
- Dining room
- 14'11" x 16'6"
- Living room
- 16'9" x 23'5"
- 4pc Bathroom
- 9'10" x 8'5"
- Family room
- 24'6" x 17'7"
- Primary Bedroom
- 13'11" x 16'9"
- Basement
- Utility room
- 7'9" x 20'11"
Listing Brokerage
- MLS® Listing
- 1410289
- Brokerage
- COLDWELL BANKER FIRST OTTAWA REALTY
Similar homes for sale
These homes have similar price range, details and proximity to 214 ISLAND PARK









