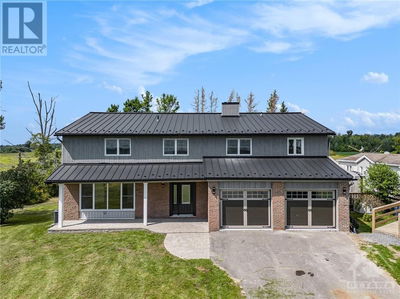398 PENINSULA
The Conservancy | Ottawa
$1,050,000.00
Listed about 1 month ago
- 4 bed
- 4 bath
- - sqft
- 4 parking
- Single Family
Property history
- Now
- Listed on Sep 5, 2024
Listed for $1,050,000.00
32 days on market
Location & area
Schools nearby
Home Details
- Description
- Experience both luxury and comfort in this expansive single-family home that truly has it all. The impressive 9-foot main floor welcomes you with a contemporary kitchen, a cozy breakfast nook, and formal dining and living areas, all adorned with hardwood floors. Upon entry, you're greeted by a spacious foyer and a convenient powder room. The second floor boasts a luxurious primary bedroom with a grand walk-in closet and a large en-suite bathroom, along with four generously sized bedrooms, all filled with natural light. A conveniently located laundry room and a full bathroom complete this level. But that's not all—head up one more level to the top floor, you'll discover a fantastic great room/entertainment space with access to a private balcony. The fully finished basement offers additional living space with a full bathroom, a sunlit office and a spacious family room. All brand new stainless steel LG appliances. Fridge with French door, and high efficiency laundry. Front Photo staged. (id:39198)
- Additional media
- https://my.matterport.com/show/?m=df3fLhkm5mG
- Property taxes
- -
- Basement
- Finished, Full
- Year build
- 2024
- Type
- Single Family
- Bedrooms
- 4 + 1
- Bathrooms
- 4
- Parking spots
- 4 Total
- Floor
- Hardwood, Wall-to-wall carpet
- Balcony
- -
- Pool
- -
- External material
- Brick | Siding
- Roof type
- -
- Lot frontage
- -
- Lot depth
- -
- Heating
- Forced air, Natural gas
- Fire place(s)
- -
- Second level
- Primary Bedroom
- 14'0" x 14'0"
- Bedroom
- 10'6" x 11'11"
- Bedroom
- 11'6" x 13'10"
- Bedroom
- 11'6" x 14'11"
- Full bathroom
- 0’0” x 0’0”
- 4pc Ensuite bath
- 0’0” x 0’0”
- Other
- 0’0” x 0’0”
- Basement
- Bedroom
- 10'10" x 11'0"
- Full bathroom
- 0’0” x 0’0”
- Family room
- 13'2" x 21'5"
- Main level
- Eating area
- 0’0” x 0’0”
- Dining room
- 13'9" x 10'8"
- Living room
- 13'8" x 12'11"
- Foyer
- 0’0” x 0’0”
- Kitchen
- 15'0" x 9'1"
- Partial bathroom
- 0’0” x 0’0”
- Third level
- Great room
- 14'4" x 21'9"
Listing Brokerage
- MLS® Listing
- 1410295
- Brokerage
- TRU REALTY
Similar homes for sale
These homes have similar price range, details and proximity to 398 PENINSULA









