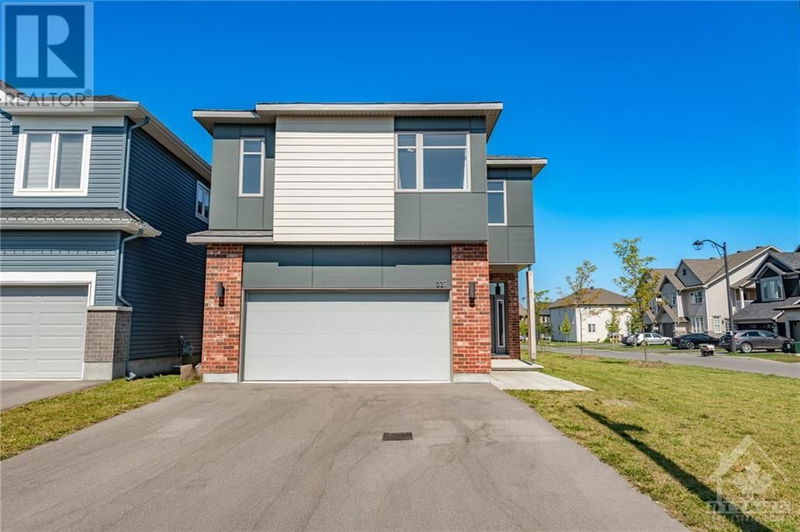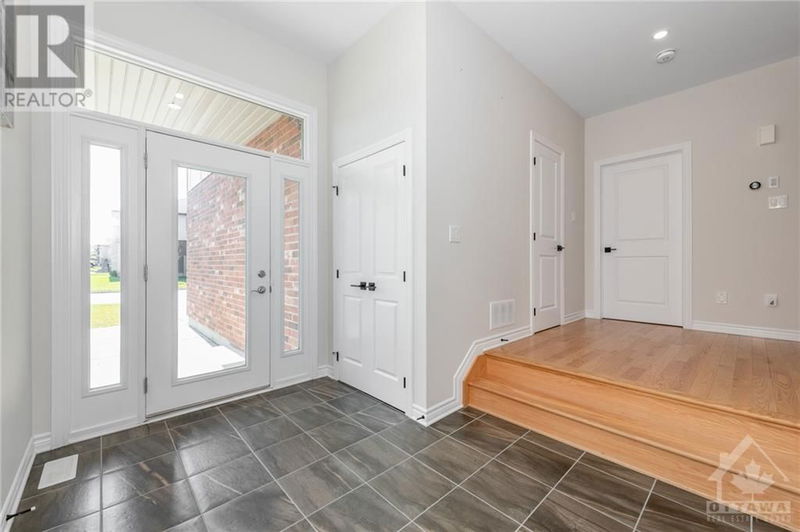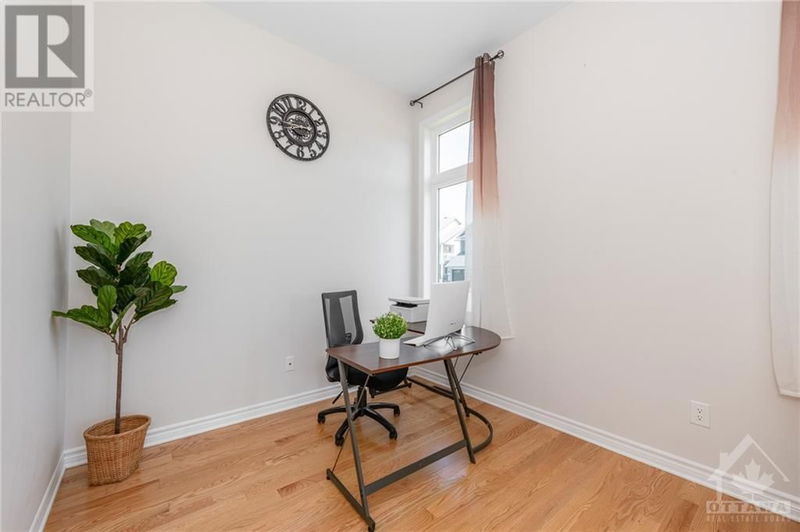331 SPREADWING
Mikana Park / Findlay Creek | Ottawa
$925,000.00
Listed about 1 month ago
- 4 bed
- 4 bath
- - sqft
- 6 parking
- Single Family
Property history
- Now
- Listed on Sep 7, 2024
Listed for $925,000.00
31 days on market
Location & area
Schools nearby
Home Details
- Description
- Introducing this exquisite four-bedroom, four-bath home,built in 2022 w apx 2700 SF of living space,perfectly located on a desirable corner lot.Featuring a striking contemporary exterior,this residence welcomes you with an impressive 10-ft ceiling in the foyer and flexible main floor den with French doors ideal for a home office.The open-concept design showcases a great room with upgraded fireplace that flows seamlessly into the dining area, spacious kitchen, creating an inviting atmosphere for family gatherings. The chef's kitchen is a true highlight, boasting upgraded soft-close cabinets and stunning granite countertops with convenient access to the private mudroom that elevate style and functionality. This home is designed for comfort with two ensuites, three walk-in closets and an unfinished basement offers a blank canvas, awaiting your creative vision. This remarkable residence truly has it all, combining modern design with functionality for today's lifestyle!48 hours irrevocable. (id:39198)
- Additional media
- https://youtu.be/zxjvmKFY7EQ
- Property taxes
- $6,637.00 per year / $553.08 per month
- Basement
- Partially finished, Full
- Year build
- 2022
- Type
- Single Family
- Bedrooms
- 4
- Bathrooms
- 4
- Parking spots
- 6 Total
- Floor
- Tile, Hardwood, Wall-to-wall carpet
- Balcony
- -
- Pool
- -
- External material
- Brick | Siding
- Roof type
- -
- Lot frontage
- -
- Lot depth
- -
- Heating
- Forced air, Natural gas
- Fire place(s)
- 1
- Main level
- Foyer
- 0’0” x 0’0”
- Living room/Fireplace
- 13'9" x 14'0"
- Dining room
- 13'9" x 14'0"
- Kitchen
- 10'1" x 15'0"
- Den
- 9'0" x 12'0"
- Mud room
- 0’0” x 0’0”
- Partial bathroom
- 0’0” x 0’0”
- Second level
- Primary Bedroom
- 10'6" x 17'10"
- 4pc Ensuite bath
- 0’0” x 0’0”
- Other
- 0’0” x 0’0”
- Other
- 0’0” x 0’0”
- Bedroom
- 10'0" x 13'10"
- 3pc Ensuite bath
- 0’0” x 0’0”
- Bedroom
- 10'6" x 13'0"
- Bedroom
- 10'6" x 13'0"
- 4pc Bathroom
- 0’0” x 0’0”
- Laundry room
- 0’0” x 0’0”
- Basement
- Storage
- 0’0” x 0’0”
Listing Brokerage
- MLS® Listing
- 1410375
- Brokerage
- RE/MAX HALLMARK REALTY GROUP
Similar homes for sale
These homes have similar price range, details and proximity to 331 SPREADWING







