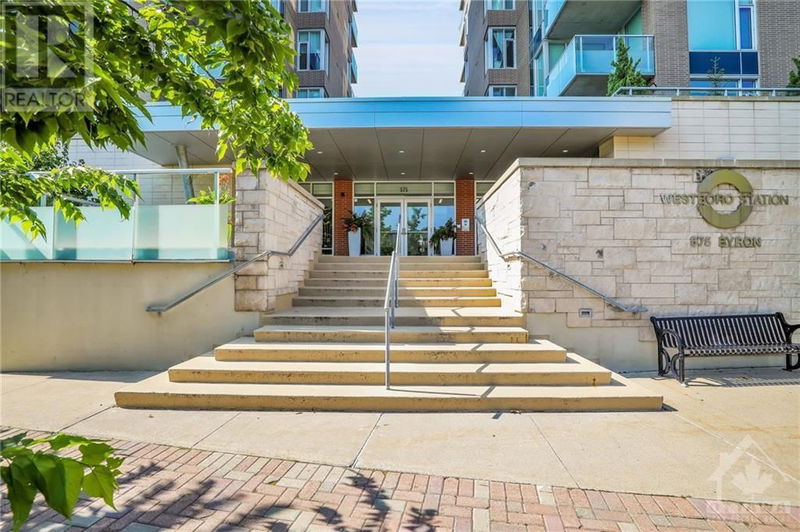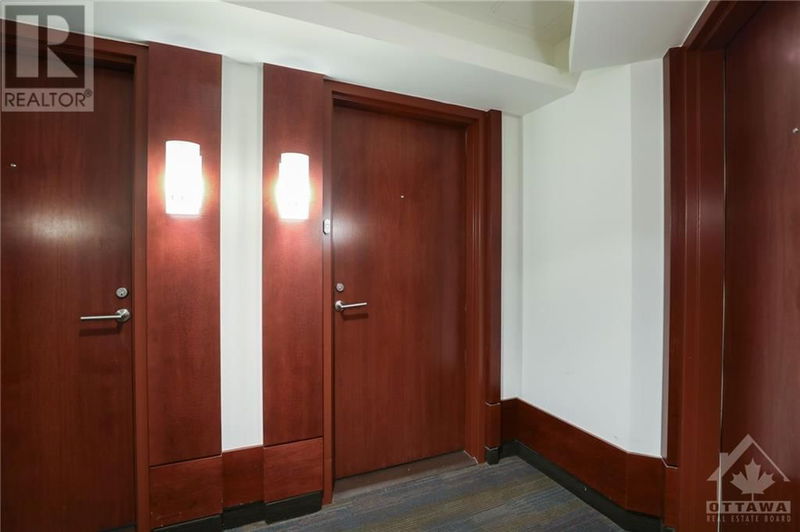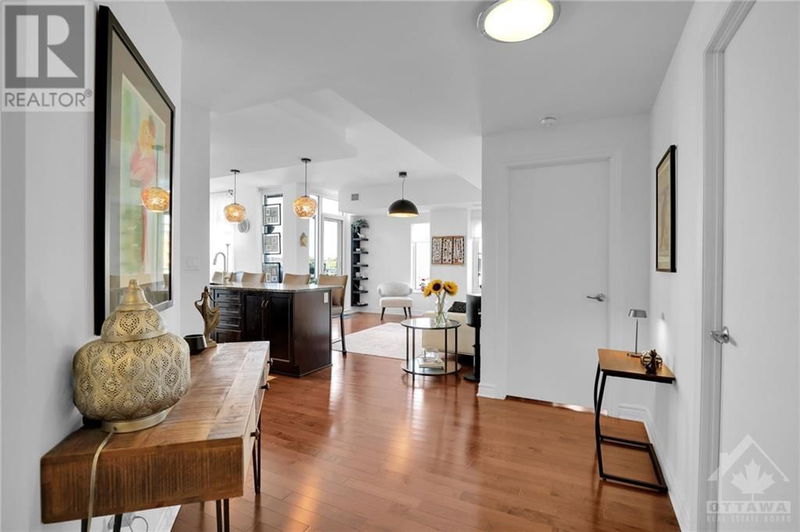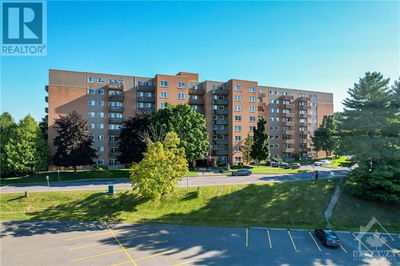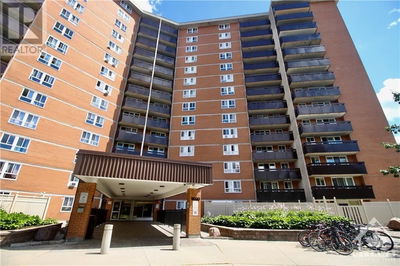413 - 575 BYRON
Westboro Village | Ottawa
$799,900.00
Listed about 1 month ago
- 2 bed
- 2 bath
- - sqft
- 1 parking
- Single Family
Property history
- Now
- Listed on Sep 5, 2024
Listed for $799,900.00
33 days on market
Location & area
Schools nearby
Home Details
- Description
- A rare bright corner unit offering approx 1206 sf of open concept living, high ceilings & an abundance of natural light w/ views of the Ottawa River, Gatineau hills & spectacular sunsets! Stylish & impeccably maintained, this unit was constructed w/ custom upgrades incl. large granite island eating counter, full-height kitchen cabinetry, pendant lighting, and upgraded appliances incl. new wifi gas range, dishwasher & hood fan. The primary suite offers two double closets & private ensuite bathroom w/ glass shower. The versatile second bedroom adjacent to the main 4 piece bathroom serves as a home office or guest suite w/ custom bookshelves. Beautiful dark maple hardwood flooring, custom blinds, in-suite laundry & oversized balcony with gas BBQ hookup are just a few more features this unit has to offer along w/ secure underground parking space & storage locker. Enjoy all Westboro has to offer at your doorstep incl. the Parkway bike paths, cafes, shops, restaurants & transit. (id:39198)
- Additional media
- https://hyfen-marketing.aryeo.com/sites/575-byron-ave-413-ottawa-on-k2a-1r7-11513271/branded
- Property taxes
- $5,973.00 per year / $497.75 per month
- Condo fees
- $963.61
- Basement
- None, Not Applicable
- Year build
- 2012
- Type
- Single Family
- Bedrooms
- 2
- Bathrooms
- 2
- Pet rules
- -
- Parking spots
- 1 Total
- Parking types
- Underground
- Floor
- Tile, Hardwood
- Balcony
- -
- Pool
- -
- External material
- Brick
- Roof type
- -
- Lot frontage
- -
- Lot depth
- -
- Heating
- Heat Pump, Natural gas
- Fire place(s)
- -
- Locker
- -
- Building amenities
- Laundry - In Suite
- Main level
- Foyer
- 4'10" x 16'6"
- Kitchen
- 8'6" x 14'0"
- Living room
- 12'4" x 15'6"
- Dining room
- 12'1" x 13'8"
- Primary Bedroom
- 10'0" x 12'4"
- 3pc Ensuite bath
- 0’0” x 0’0”
- Bedroom
- 9'8" x 13'8"
- 4pc Bathroom
- 0’0” x 0’0”
- Laundry room
- 5'10" x 8'5"
- Other
- 9'1" x 14'1"
- Lower level
- Storage
- 0’0” x 0’0”
Listing Brokerage
- MLS® Listing
- 1410394
- Brokerage
- RE/MAX HALLMARK REALTY GROUP
Similar homes for sale
These homes have similar price range, details and proximity to 575 BYRON
