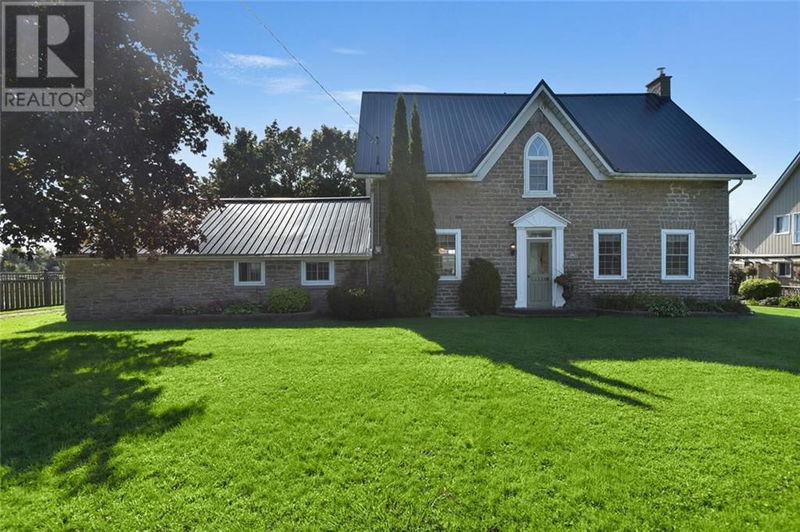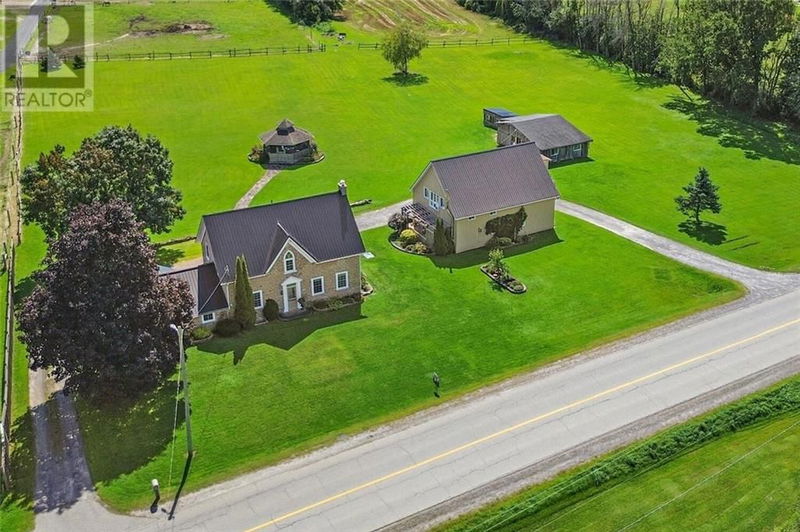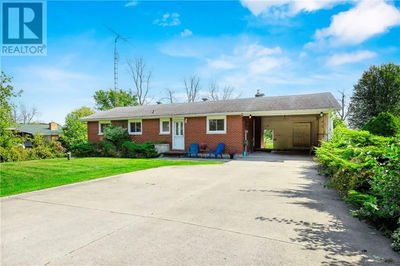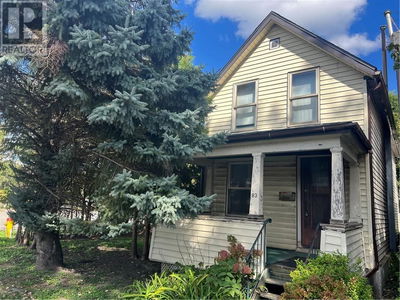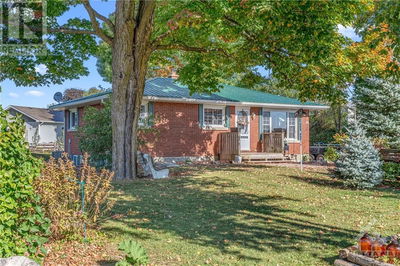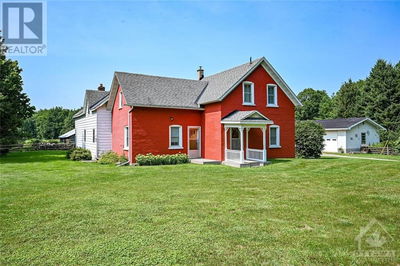3945 COUNTY ROAD 26
Brockville | Brockville
$974,900.00
Listed about 1 month ago
- 3 bed
- 2 bath
- - sqft
- 12 parking
- Single Family
Open House
Property history
- Now
- Listed on Sep 6, 2024
Listed for $974,900.00
32 days on market
Location & area
Schools nearby
Home Details
- Description
- This beautiful (circa)1860 -3 bedroom stone home offers the perfect blend of the past & present. The past is captured by the preservation of historic details, while the present offers countless & significant upgrades: a custom kitchen, primary w/ ensuite & walk in closet, propane furnace(2022), A/C & metal roof (2020), Septic (2012) & pumped July 2024, new gazebo roof (2024), basement sprayfoamed & parged, updated insulation,. A garage-summer kitchen conversion into a massive family room, showcases a cozy propane fireplace & beams that were repurposed from a former barn on the land. Main floor laundry & office area are attributes. A detached double car garage, offers 1,010 sq.ft.of a finished & heated studio loft, OR perhaps an apartment, OR home based business. So many possibilities. 877 sq.ft. of workshop, storage & garage creates a perfect "mancave". Also: a pump house, boat storage, lovely gazebo & 11 gardens are must-mentions... 5 min. from box stores & Hwy 401 for easy commutes. (id:39198)
- Additional media
- https://tours.andrewkizell.com/public/vtour/display/2274073#!/
- Property taxes
- $2,992.00 per year / $249.33 per month
- Basement
- Unfinished, Full
- Year build
- 1860
- Type
- Single Family
- Bedrooms
- 3
- Bathrooms
- 2
- Parking spots
- 12 Total
- Floor
- Tile, Hardwood, Wood
- Balcony
- -
- Pool
- -
- External material
- Stone
- Roof type
- -
- Lot frontage
- -
- Lot depth
- -
- Heating
- Forced air, Propane
- Fire place(s)
- 1
- Main level
- Kitchen
- 14'4" x 11'10"
- Dining room
- 20'7" x 12'2"
- Eating area
- 7'5" x 11'9"
- Foyer
- 8'11" x 7'3"
- Living room
- 22'1" x 19'2"
- Office
- 8'5" x 7'9"
- Laundry room
- 7'10" x 7'10"
- Utility room
- 21'7" x 7'6"
- Second level
- Bedroom
- 14'11" x 13'6"
- 4pc Ensuite bath
- 6'10" x 6'5"
- Other
- 6'10" x 11'6"
- Bedroom
- 11'9" x 11'4"
- Bedroom
- 10'4" x 11'3"
- Other
- Storage
- 21'0" x 9'6"
- Office
- 21'0" x 17'6"
- Family room
- 15'6" x 27'4"
- Workshop
- 24'2" x 19'5"
- Storage
- 24'3" x 11'2"
Listing Brokerage
- MLS® Listing
- 1410437
- Brokerage
- ROYAL LEPAGE PROALLIANCE REALTY
Similar homes for sale
These homes have similar price range, details and proximity to 3945 COUNTY ROAD 26
