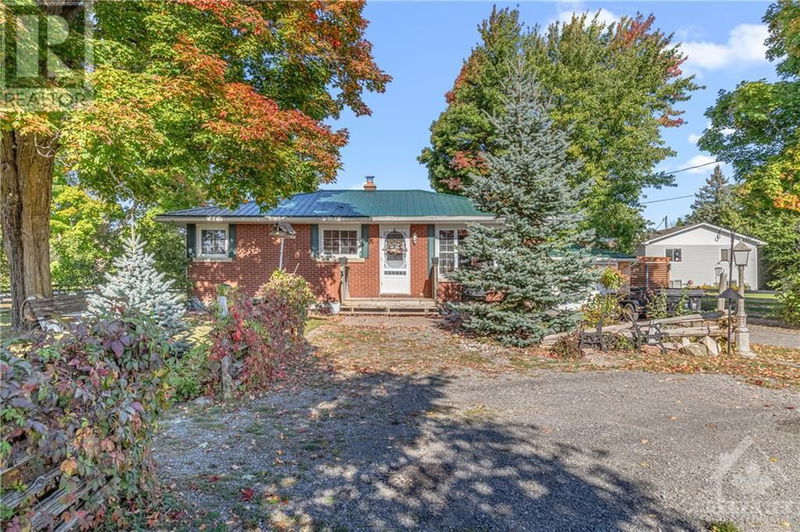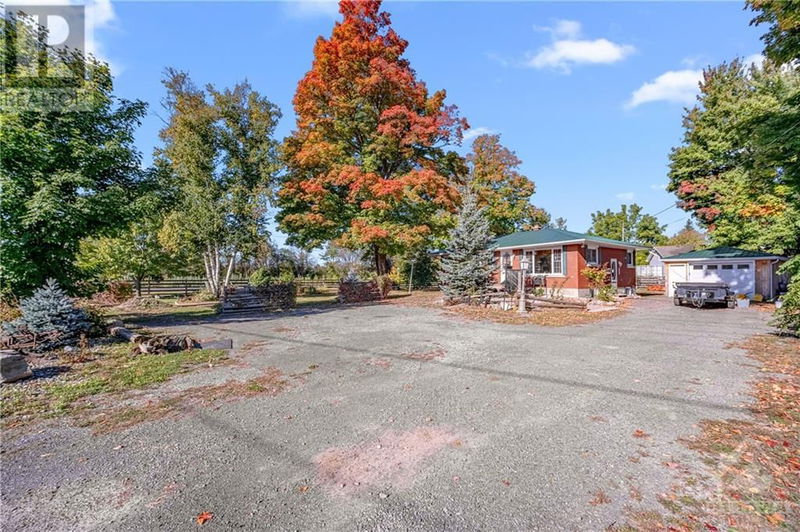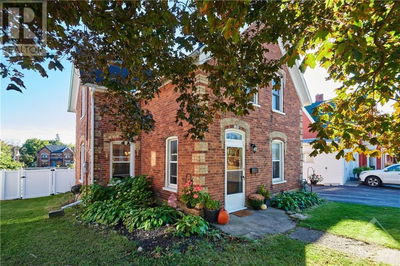124 MAPLEWOOD
Oxford Mills | Oxford Mills
$449,900.00
Listed about 4 hours ago
- 3 bed
- 2 bath
- - sqft
- 6 parking
- Single Family
Property history
- Now
- Listed on Oct 7, 2024
Listed for $449,900.00
0 days on market
Location & area
Schools nearby
Home Details
- Description
- MOVE-IN READY Country Home situated on 0.42 ACRE Lot for under 450K! 2 Bedroom, 2 Bathroom Bungalow Home with a Large Detached Garage. Beautifully Landscaped, plenty of parking and on the Corner of Maplewood Ave + Guy Rd. Country Style decor with Hardwood Flooring, Wood Accent walls and 2 Fireplaces. A large Kitchen offering 3 S/S Appliances, ample Counter-space and tiled floors. Two generous sized Bedrooms upstairs and a Full Bathroom with a tub surround. Basement partially Finished with Side door access, Gas Fireplace and ready for your finishing touches. A den with closet downstairs along with a Full Bathroom and Laundry area. Detached Garage offers side door, garage door opener, cement floors and hydro. Huge Backyard with mature trees in Oxford Mills and 8 minutes to Kemptville, close to Shopping, Restaurants, Hospital, HWY 416, and More! Additional Features include Metal Roof, Water Softener System, Newer Septic System. CALL TODAY! (id:39198)
- Additional media
- https://youtu.be/iwnMPxN01SM
- Property taxes
- $2,506.00 per year / $208.83 per month
- Basement
- Partially finished, Full
- Year build
- -
- Type
- Single Family
- Bedrooms
- 3
- Bathrooms
- 2
- Parking spots
- 6 Total
- Floor
- Tile, Hardwood, Wall-to-wall carpet
- Balcony
- -
- Pool
- -
- External material
- Brick
- Roof type
- -
- Lot frontage
- -
- Lot depth
- -
- Heating
- Forced air, Propane
- Fire place(s)
- 2
- Main level
- Living room/Fireplace
- 11'5" x 16'0"
- Dining room
- 6'11" x 11'5"
- Kitchen
- 8'2" x 16'5"
- 3pc Bathroom
- 7'9" x 7'10"
- Second level
- Primary Bedroom
- 11'2" x 11'3"
- Bedroom
- 7'11" x 9'10"
- Basement
- Den
- 10'0" x 11'2"
- Family room/Fireplace
- 22'0" x 21'6"
- Laundry room
- 0’0” x 0’0”
- 3pc Bathroom
- 0’0” x 0’0”
- Other
- Other
- 27'0" x 13'4"
Listing Brokerage
- MLS® Listing
- 1412593
- Brokerage
- RE/MAX HALLMARK REALTY GROUP
Similar homes for sale
These homes have similar price range, details and proximity to 124 MAPLEWOOD









