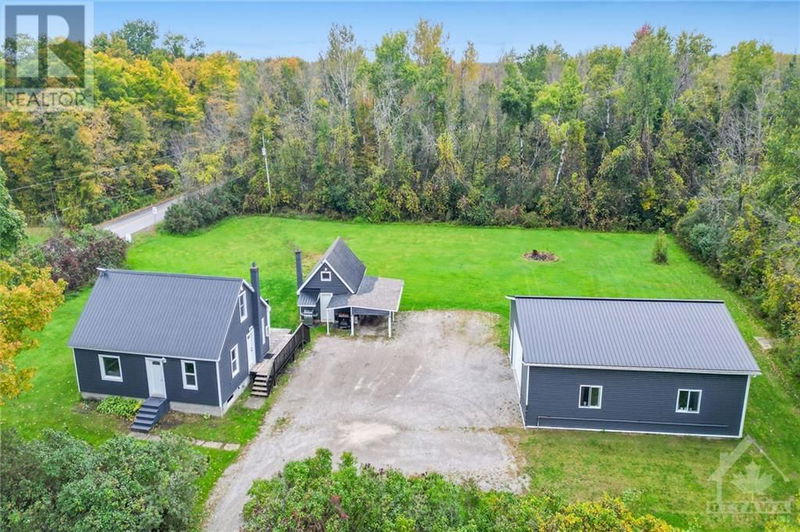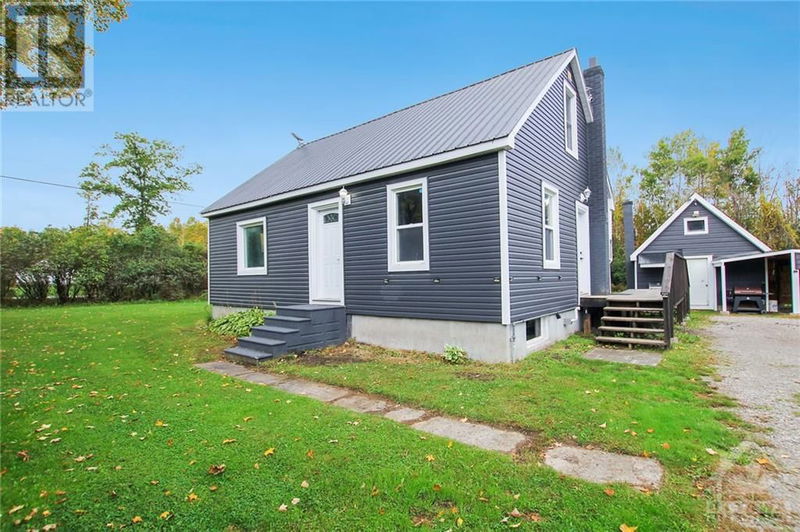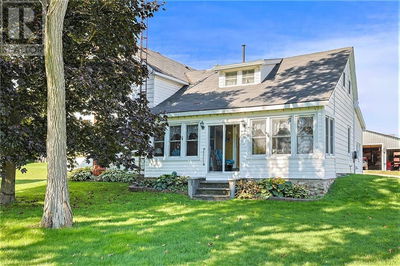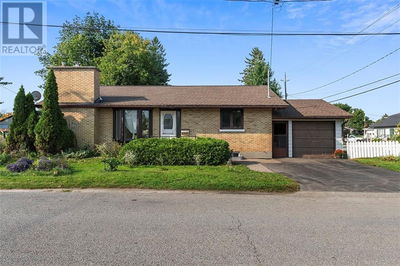3136 MCLACHLIN
Franktown/Beckwith | Beckwith
$479,900.00
Listed 4 days ago
- 3 bed
- 2 bath
- - sqft
- 10 parking
- Single Family
Property history
- Now
- Listed on Oct 3, 2024
Listed for $479,900.00
4 days on market
Location & area
Home Details
- Description
- Beautifully updated 3 bed, 2 bath home in the Lilac Capital of Ontario, Franktown! This property has many features throughout, including budget friendly NATURAL GAS & a newly built 30’x40’ detached garage w/ HEAT & power—perfect for running a home business or the hobby enthusiast. The main flr features a new kitchen w/ SS appliances & ample cupboard space, an open concept dining & living rm loaded w/ natural light. The primary bdrm & renovated full bath w/ walk-in shower complete the main lvl. The second level provides 2 generously sized bdrms. The lower level is partly finished w/ a large family rm & a 3-piece bathrm, awaiting your final touches. Situated on a 1-acre lot, this property offers plenty of space for entertaining w/ large decks, gazebo, fire pit & ample storage space w/ a shed w/ a loft & oversized detached garage. Some updates include: Furnace ’23, A/C ’24, Siding ’20, Roof ’22 + much more. Prime location w/ only minutes to Carleton Place, Smiths Falls or Perth! 24hr irrv (id:39198)
- Additional media
- https://www.myhttps//checkitout.bethandandrew.ca/3136McLachlinRd/VTvisuallistings.com/vt/351269
- Property taxes
- $2,283.00 per year / $190.25 per month
- Basement
- Partially finished, Full
- Year build
- 1959
- Type
- Single Family
- Bedrooms
- 3
- Bathrooms
- 2
- Parking spots
- 10 Total
- Floor
- Laminate, Ceramic, Vinyl
- Balcony
- -
- Pool
- -
- External material
- Vinyl
- Roof type
- -
- Lot frontage
- -
- Lot depth
- -
- Heating
- Forced air, Natural gas
- Fire place(s)
- -
- Main level
- Kitchen
- 7'7" x 14'6"
- Foyer
- 5'2" x 6'2"
- Dining room
- 11'11" x 11'11"
- Primary Bedroom
- 10'10" x 10'10"
- 3pc Bathroom
- 4'11" x 6'7"
- Lower level
- Family room
- 10'6" x 22'0"
- 3pc Bathroom
- 7'11" x 10'11"
- Storage
- 11'1" x 21'11"
- Second level
- Bedroom
- 14'0" x 11'9"
- Bedroom
- 14'0" x 19'2"
Listing Brokerage
- MLS® Listing
- 1414064
- Brokerage
- ROYAL LEPAGE TEAM REALTY
Similar homes for sale
These homes have similar price range, details and proximity to 3136 MCLACHLIN









