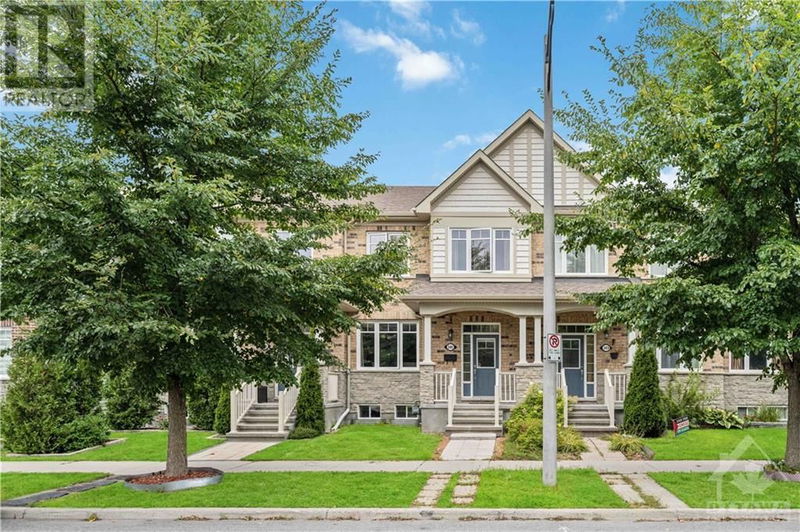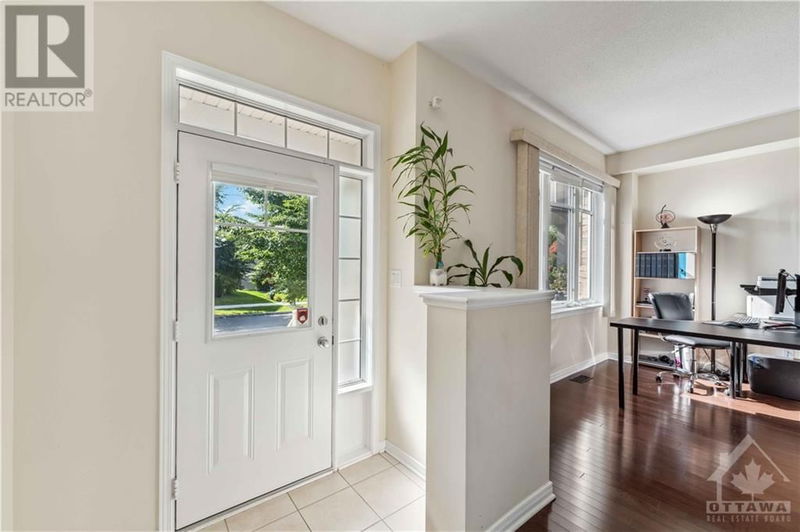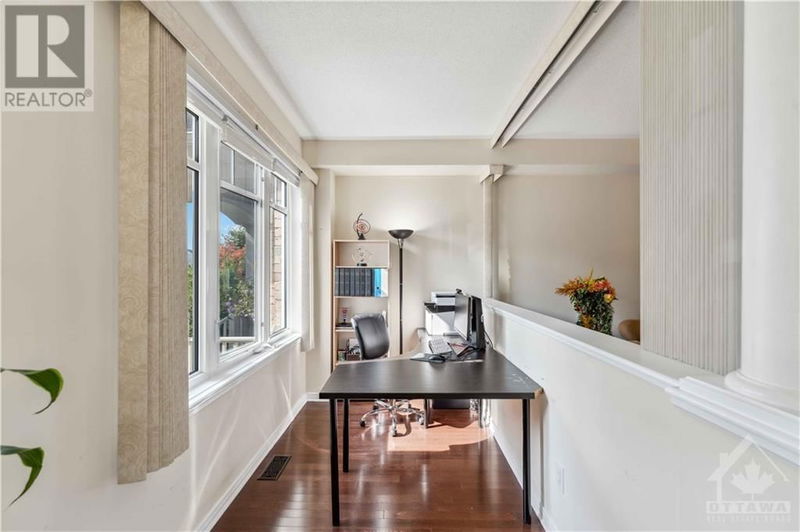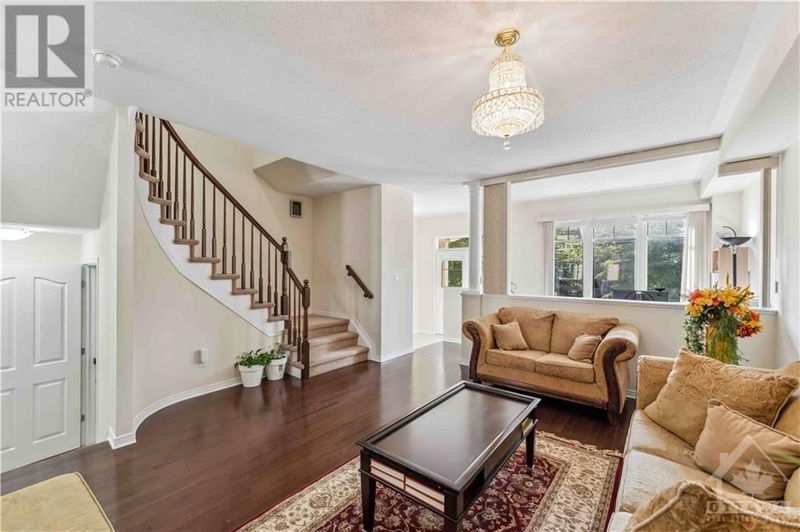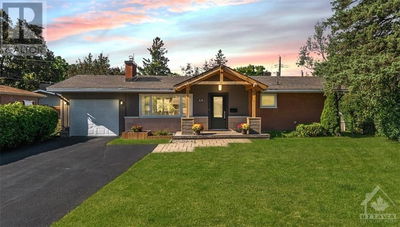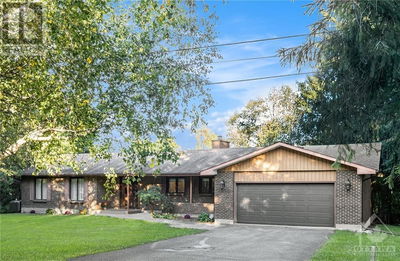341 SWEETFLAG
Longfields | Ottawa
$689,950.00
Listed 25 days ago
- 3 bed
- 3 bath
- - sqft
- 2 parking
- Single Family
Property history
- Now
- Listed on Sep 12, 2024
Listed for $689,950.00
25 days on market
Location & area
Schools nearby
Home Details
- Description
- Executive 3BR, 3BTH Townhome with Double Car Garage in Longfields. The main level features 9-foot ceilings and expansive windows. The spacious foyer includes ceramic tile a formal living/dinrm, office, and a family room with hardwood flooring. The kitchen is equipped with cabinets soft closure, SS appl., and a built-in breakfast bar that opens to a bright eat-in area. The kitchen also features a pantry and direct access to the backyard. A convenient main floor powder room.Upstairs, you'll find a primary bedroom with a walk-in closet and a 4-pce ens. Two additional bedrooms, a full bathroom and a convenient second-floor laundry room complete this level. The partly finished lower level offers a recreation room, pantry, and storage room. Windows, furnace, hot water tank, and central air (2014). Installed by the builder (HRV) throughout and data networking installed in all rooms for high-speed connectivity. Gas bbq hook up available. (id:39198)
- Additional media
- https://youtu.be/Qpbu_O--qDk
- Property taxes
- $4,413.00 per year / $367.75 per month
- Basement
- Partially finished, Full
- Year build
- 2014
- Type
- Single Family
- Bedrooms
- 3
- Bathrooms
- 3
- Parking spots
- 2 Total
- Floor
- Tile, Hardwood, Ceramic
- Balcony
- -
- Pool
- -
- External material
- Brick | Stone
- Roof type
- -
- Lot frontage
- -
- Lot depth
- -
- Heating
- Forced air, Natural gas
- Fire place(s)
- 1
- Main level
- Foyer
- 0’0” x 0’0”
- Office
- 0’0” x 0’0”
- Living room/Dining room
- 15'8" x 19'4"
- Partial bathroom
- 0’0” x 0’0”
- Kitchen
- 10'2" x 11'6"
- Eating area
- 8'0" x 11'0"
- Family room
- 11'0" x 14'11"
- Other
- 0’0” x 0’0”
- Second level
- Primary Bedroom
- 14'6" x 14'11"
- 4pc Ensuite bath
- 0’0” x 0’0”
- Other
- 0’0” x 0’0”
- Bedroom
- 9'4" x 10'9"
- Bedroom
- 9'8" x 10'2"
- 3pc Bathroom
- 0’0” x 0’0”
- Laundry room
- 0’0” x 0’0”
- Lower level
- Recreation room
- 14'0" x 18'5"
- Storage
- 0’0” x 0’0”
- Pantry
- 0’0” x 0’0”
Listing Brokerage
- MLS® Listing
- 1409118
- Brokerage
- RE/MAX HALLMARK REALTY GROUP
Similar homes for sale
These homes have similar price range, details and proximity to 341 SWEETFLAG
