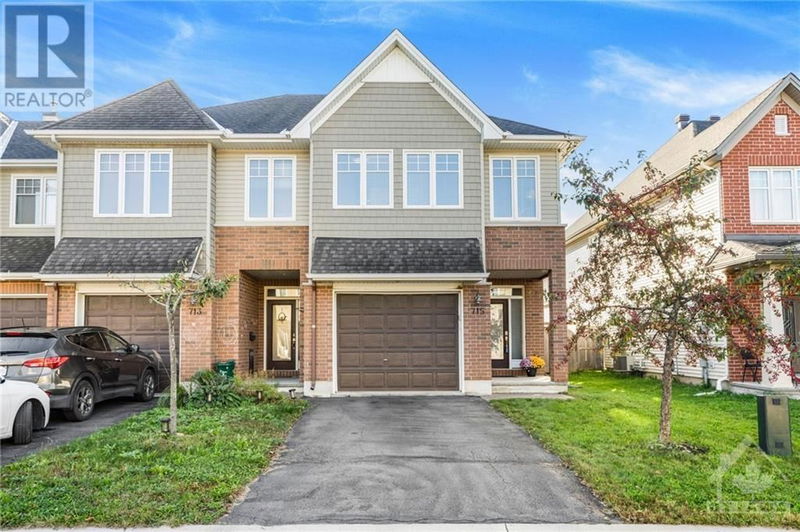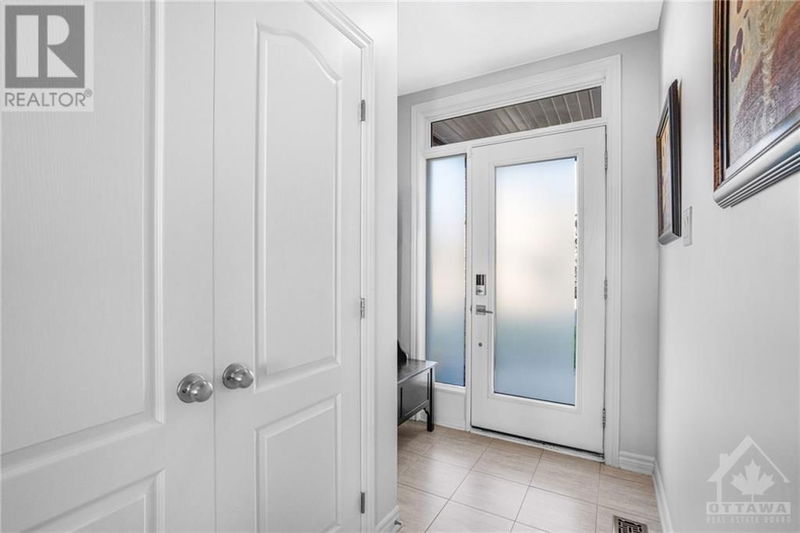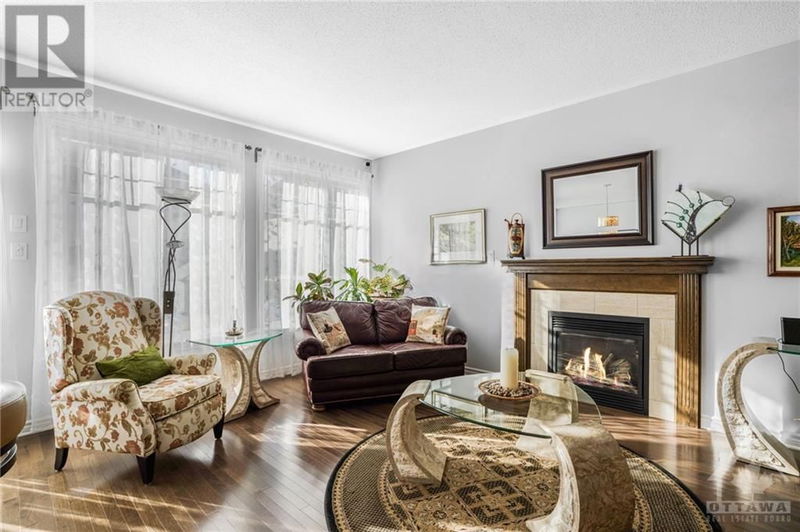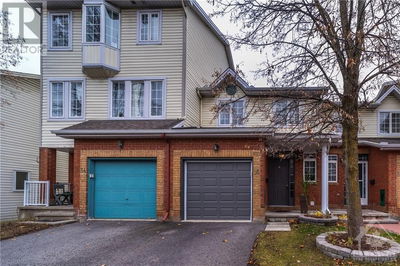715 HAZELNUT
Findlay Creek | Ottawa
$699,900.00
Listed 5 days ago
- 3 bed
- 3 bath
- - sqft
- 2 parking
- Single Family
Property history
- Now
- Listed on Oct 2, 2024
Listed for $699,900.00
5 days on market
Location & area
Schools nearby
Home Details
- Description
- End-Unit Townhome in Sought-After Findlay Creek Village! Move-in ready, this spacious model offers over 2,100 sq. ft. of living space with a host of desirable features. Oversized garage, complemented by a private driveway. Step inside and be greeted by a spacious tiled foyer. Open-concept main level boasts soaring 9' ceilings, hardwd & ceramic fls, cozy gas fireplace and a wall of windows. The kitchen features a large island w breakfast bar, ample cabinetry, SS appliances & a bonus walk-in pantry. Extra windows along the stairway adds even more brightness. Upstairs, you'll find a double-door entry to the primary bedrm, complete with a luxurious ensuite and walk-in closet. Two additional well-sized bedrms, a full bathrm, and a conveniently located laundry rm round out this level. The lower level offers a spacious family rm, perfect for relaxation or entertaining, along with abundant storage space. Don't miss the opportunity to own this home! 24 hrs. irrevoc. (id:39198)
- Additional media
- https://www.youtube.com/watch?v=1fLXnS3vgpY
- Property taxes
- $4,605.00 per year / $383.75 per month
- Basement
- Partially finished, Full
- Year build
- 2013
- Type
- Single Family
- Bedrooms
- 3
- Bathrooms
- 3
- Parking spots
- 2 Total
- Floor
- Tile, Hardwood, Wall-to-wall carpet
- Balcony
- -
- Pool
- -
- External material
- Brick | Vinyl
- Roof type
- -
- Lot frontage
- -
- Lot depth
- -
- Heating
- Forced air, Natural gas
- Fire place(s)
- 1
- Main level
- Living room/Fireplace
- 10'9" x 17'7"
- Kitchen
- 10'2" x 12'5"
- Eating area
- 8'6" x 11'5"
- Partial bathroom
- 0’0” x 0’0”
- Foyer
- 0’0” x 0’0”
- Second level
- Primary Bedroom
- 12'7" x 15'11"
- 4pc Ensuite bath
- 0’0” x 0’0”
- Other
- 0’0” x 0’0”
- Bedroom
- 9'10" x 13'4"
- Bedroom
- 9'0" x 11'11"
- 4pc Bathroom
- 0’0” x 0’0”
- Laundry room
- 0’0” x 0’0”
- Basement
- Recreation room
- 13'5" x 18'3"
- Utility room
- 0’0” x 0’0”
- Storage
- 0’0” x 0’0”
Listing Brokerage
- MLS® Listing
- 1414068
- Brokerage
- CENTURY 21 SYNERGY REALTY INC
Similar homes for sale
These homes have similar price range, details and proximity to 715 HAZELNUT









