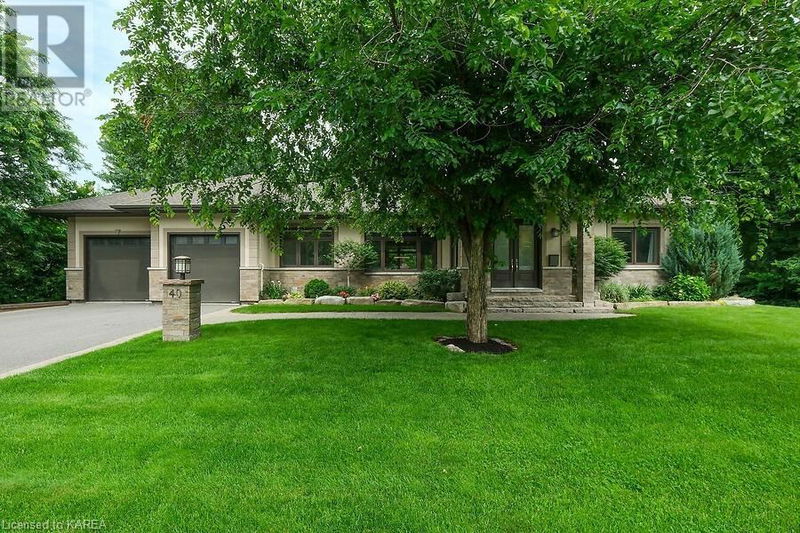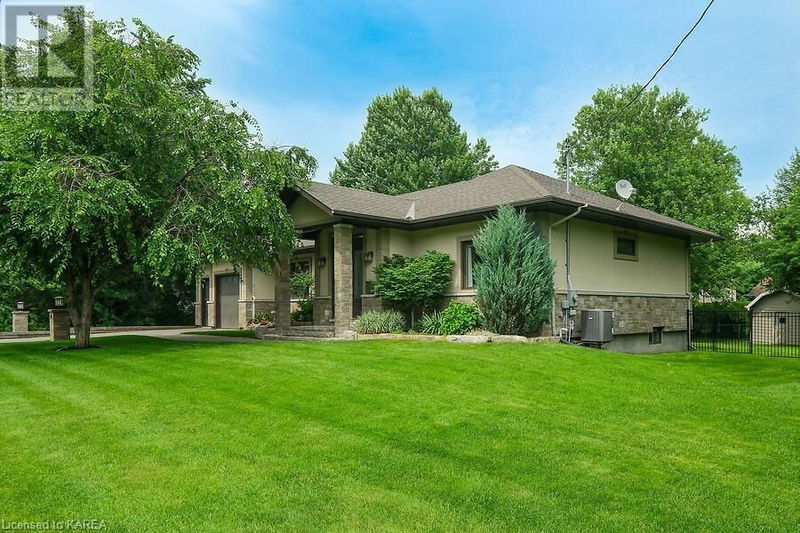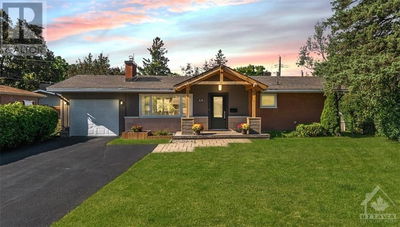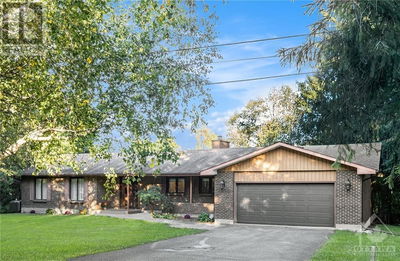40 DELONG
Ottawa | Ottawa
$2,199,900.00
Listed 3 months ago
- 3 bed
- 5 bath
- 5,429 sqft
- 6 parking
- Single Family
Property history
- Now
- Listed on Jul 8, 2024
Listed for $2,199,900.00
91 days on market
Location & area
Schools nearby
Home Details
- Description
- This extravagant bungalow was designed with spacious and luxurious living areas in mind. Situated on an oversized treed lot in peaceful Rothwell Heights, this four-bedroom, five bathroom home offers many customized features. The gourmet kitchen, set with Thermador Professional Series appliances, overlooks a large great room, with a 10 foot-rich contemporary coffered ceiling, that is waiting to host your family and friends. The fully finished basement boasts a turnkey theater room with all electronics and seating included in the sale of the property. The house has two beautiful custom-made silver marble surround fireplaces, entertainment areas and select lighting that are automated with Control4. The yard is fully landscaped with gorgeous gardens, an extensive backyard cedar deck and a hot tub that is steps from the master bedroom, and a 3-piece bathroom with outdoor access only. Come visit this modern and elegant home today. (id:39198)
- Additional media
- https://www.myvisuallistings.com/vt/348809
- Property taxes
- $14,240.00 per year / $1,186.67 per month
- Basement
- Finished, Full
- Year build
- 2013
- Type
- Single Family
- Bedrooms
- 3 + 1
- Bathrooms
- 5
- Parking spots
- 6 Total
- Floor
- -
- Balcony
- -
- Pool
- -
- External material
- Stone | Stucco
- Roof type
- -
- Lot frontage
- -
- Lot depth
- -
- Heating
- Forced air, Natural gas
- Fire place(s)
- 2
- Main level
- 3pc Bathroom
- 0’0” x 0’0”
- 4pc Bathroom
- 6'0'' x 9'2''
- 2pc Bathroom
- 7'3'' x 5'9''
- Office
- 12'5'' x 12'6''
- Bedroom
- 8'11'' x 11'10''
- Bedroom
- 11'1'' x 12'6''
- 5pc Bathroom
- 18'5'' x 9'4''
- Other
- 8'1'' x 18'11''
- Primary Bedroom
- 21'3'' x 16'2''
- Laundry room
- 8'2'' x 11'7''
- Kitchen
- 18'6'' x 13'6''
- Dining room
- 13'0'' x 28'11''
- Living room
- 17'10'' x 33'8''
- Foyer
- 9'0'' x 11'2''
- Basement
- Media
- 25'6'' x 20'0''
- Games room
- 24'1'' x 92'8''
- Living room
- 13'5'' x 16'4''
- 4pc Bathroom
- 11'9'' x 11'0''
- Bedroom
- 11'7'' x 16'5''
Listing Brokerage
- MLS® Listing
- 40616418
- Brokerage
- RE/MAX Finest Realty Inc., Brokerage
Similar homes for sale
These homes have similar price range, details and proximity to 40 DELONG









