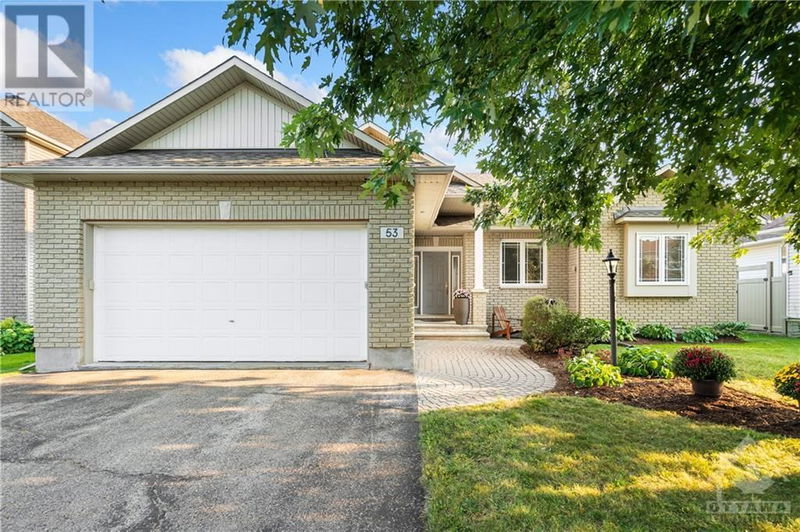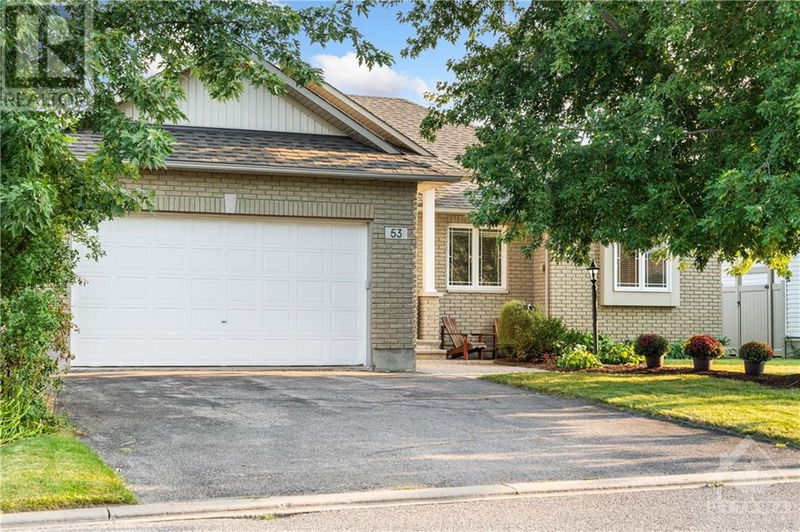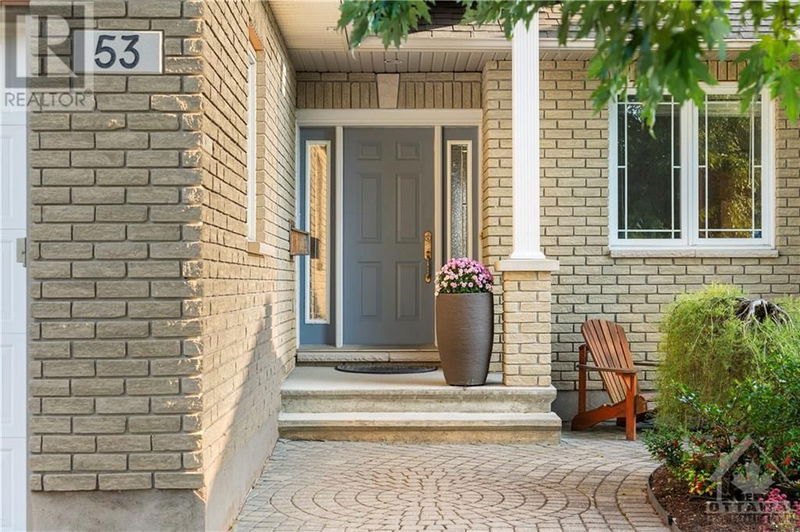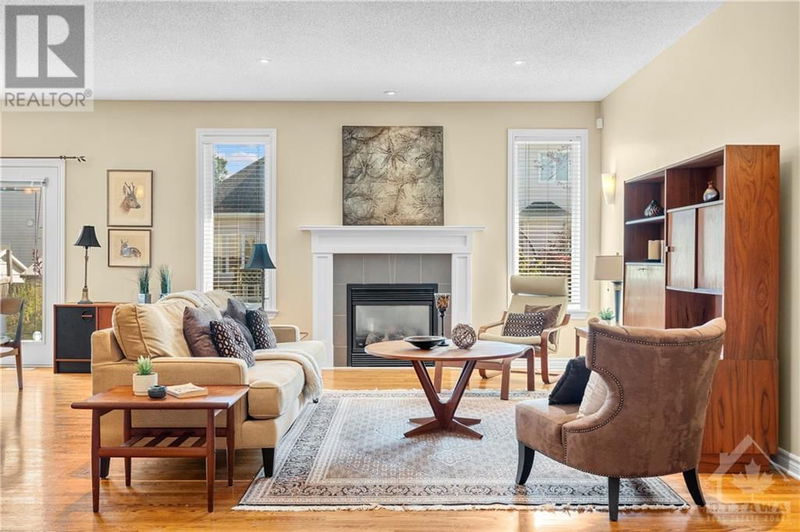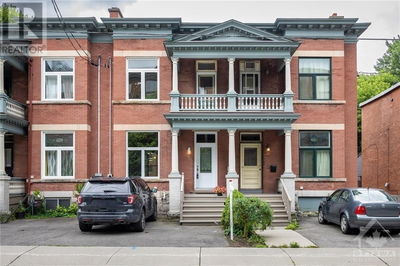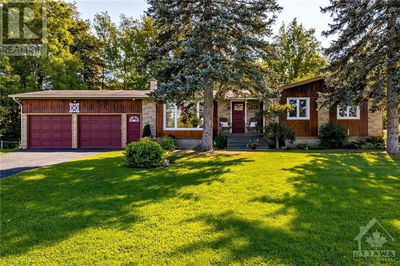53 CINNABAR
Granite Ridge | Ottawa
$999,900.00
Listed about 1 month ago
- 3 bed
- 3 bath
- - sqft
- 6 parking
- Single Family
Property history
- Now
- Listed on Sep 6, 2024
Listed for $999,900.00
33 days on market
Location & area
Schools nearby
Home Details
- Description
- Welcome to 53 Cinnabar Way in the family-friendly neighbourhood of Granite Ridge in Stittsville! This 5 bedroom home is spacious and well-maintained. On the main floor, you will find an open concept living space with gleaming hardwood floors and pot lights throughout. The eat-in kitchen boasts an island with bar seating, granite countertops, stainless steel appliances, and plenty of cabinetry. To complete the main floor, you will find three bedrooms including a primary with a large ensuite featuring double sinks, a soaker tub, and a tiled standup shower. Down the stairs, you will find a wide-open finished basement with two more bedrooms, a full bathroom, and a pool table! This home presents lots of options for your home gym, office, or kids’ playroom. Off the kitchen, you will find a bright door to the beautifully hardscaped and landscaped backyard. From here, you’re just steps from parks, schools, a sports complex, and all the amenities of Hazeldean Road. Book your showing today! (id:39198)
- Additional media
- https://youtu.be/ocoSB6uAbRo
- Property taxes
- $5,417.00 per year / $451.42 per month
- Basement
- Finished, Full
- Year build
- 2002
- Type
- Single Family
- Bedrooms
- 3 + 2
- Bathrooms
- 3
- Parking spots
- 6 Total
- Floor
- Hardwood, Ceramic
- Balcony
- -
- Pool
- -
- External material
- Stone | Siding
- Roof type
- -
- Lot frontage
- -
- Lot depth
- -
- Heating
- Forced air, Natural gas
- Fire place(s)
- 1
- Main level
- Living room
- 13'0" x 20'0"
- Dining room
- 9'4" x 13'6"
- Kitchen
- 10'11" x 12'6"
- Primary Bedroom
- 12'1" x 14'0"
- Bedroom
- 9'1" x 10'1"
- Bedroom
- 10'0" x 10'4"
- Full bathroom
- 5'9" x 10'0"
- 4pc Ensuite bath
- 10'6" x 10'6"
- Laundry room
- 7'1" x 10'2"
- Lower level
- Bedroom
- 11'3" x 12'4"
- Bedroom
- 10'0" x 12'4"
- Full bathroom
- 6'1" x 9'9"
- Recreation room
- 22'2" x 25'0"
- Storage
- 9'7" x 29'0"
Listing Brokerage
- MLS® Listing
- 1410578
- Brokerage
- REAL BROKER ONTARIO LTD.
Similar homes for sale
These homes have similar price range, details and proximity to 53 CINNABAR
