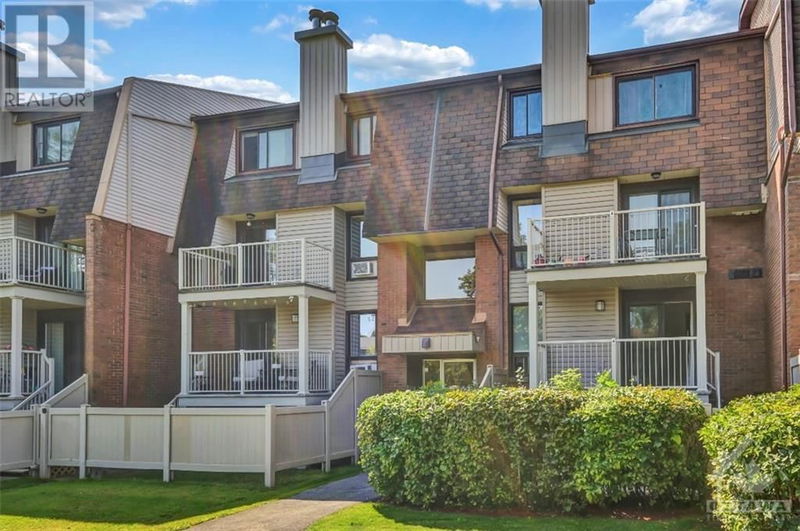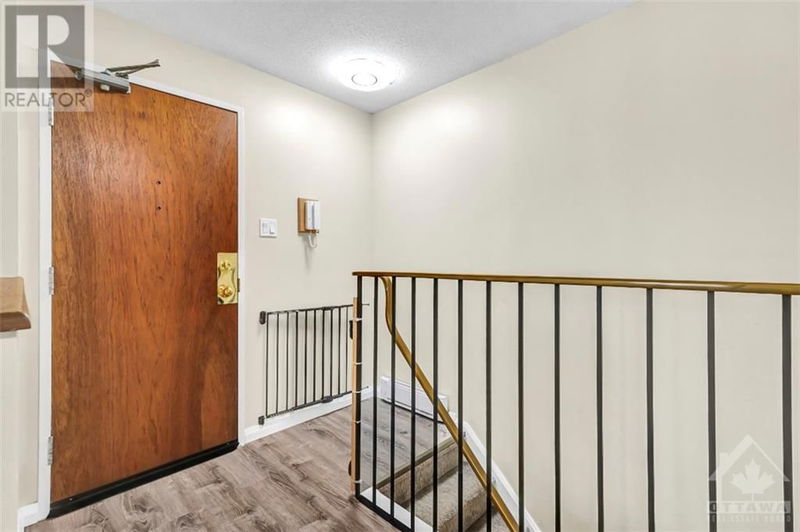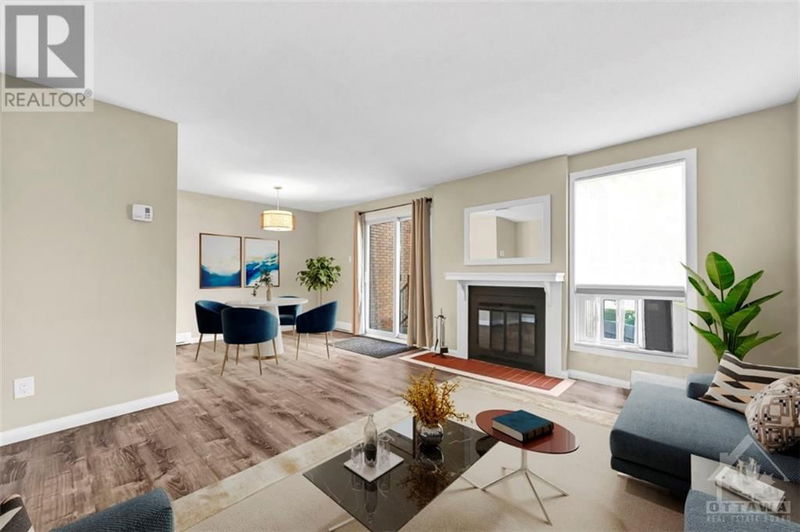4 - 51 SHERWAY
Barrhaven, Pheasant Run | Ottawa
$349,900.00
Listed about 1 month ago
- - bed
- 2 bath
- - sqft
- 1 parking
- Single Family
Property history
- Now
- Listed on Sep 6, 2024
Listed for $349,900.00
32 days on market
Location & area
Schools nearby
Home Details
- Description
- Welcome to this absolutely stunning 2-bedroom, 1.5-bath condo, fully renovated in 2022 w/ impeccable attention to detail. The main level features a bright & spacious living room &dining area, highlighted by a charming fireplace that creates a warm and inviting atmosphere. The gorgeous kitchen boasts modern finishes & includes a convenient laundry area, perfect for everyday living. A stylish powder room adds to the main level’s functionality. The lower level offers 2 generous bedrooms filled w/ natural light, a beautiful full bath, and plenty of storage space, providing ample room for family, guests, or a home office. This condo also includes 1 dedicated parking spot for your convenience. Located in a desirable community, this move-in-ready home combines contemporary elegance w/ practical amenities, making it an ideal choice for discerning buyers. Don’t miss the opportunity to make this exceptional property your new home! Some photos have been virtually staged. 24hr Irrev On All Offers. (id:39198)
- Additional media
- https://unbranded.youriguide.com/4_51_sherway_dr_ottawa_on/
- Property taxes
- $2,472.00 per year / $206.00 per month
- Condo fees
- $393.02
- Basement
- Finished, Full
- Year build
- 1985
- Type
- Single Family
- Bedrooms
- null + 2
- Bathrooms
- 2
- Pet rules
- -
- Parking spots
- 1 Total
- Parking types
- Surfaced
- Floor
- Tile, Vinyl
- Balcony
- -
- Pool
- -
- External material
- Brick
- Roof type
- -
- Lot frontage
- -
- Lot depth
- -
- Heating
- Baseboard heaters, Electric
- Fire place(s)
- 1
- Locker
- -
- Building amenities
- Laundry - In Suite
- Main level
- 2pc Bathroom
- 2'10" x 6'8"
- Dining room
- 9'8" x 8'3"
- Foyer
- 6'9" x 5'10"
- Kitchen
- 11'1" x 7'10"
- Living room
- 14'3" x 11'11"
- Lower level
- 4pc Bathroom
- 8'4" x 5'0"
- Bedroom
- 14'3" x 11'6"
- Bedroom
- 10'11" x 9'7"
Listing Brokerage
- MLS® Listing
- 1410512
- Brokerage
- PAUL RUSHFORTH REAL ESTATE INC.
Similar homes for sale
These homes have similar price range, details and proximity to 51 SHERWAY






