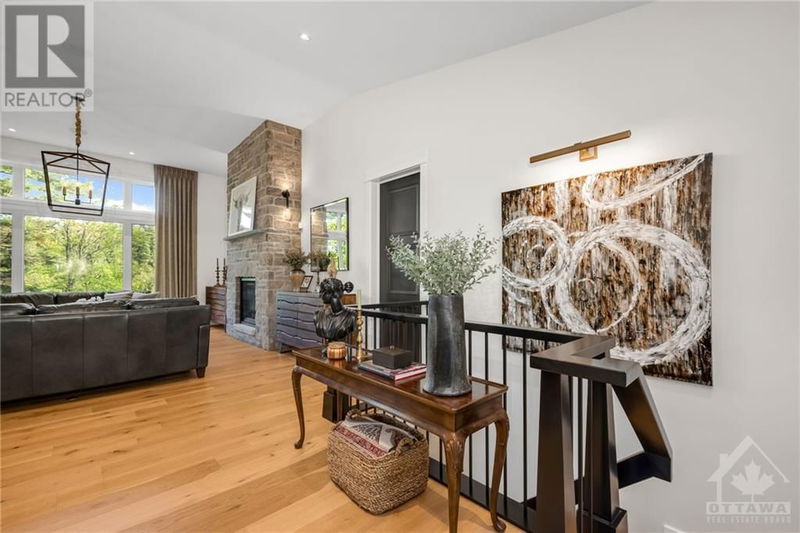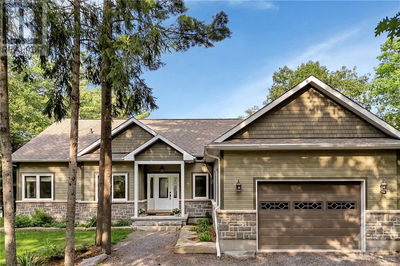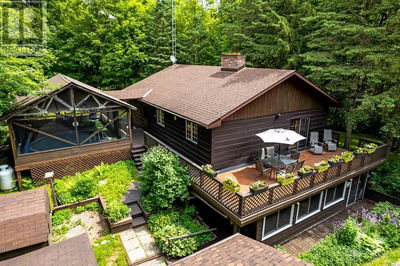1645A CALABOGIE
Burnstown | Burnstown
$1,999,999.00
Listed 27 days ago
- 1 bed
- 3 bath
- - sqft
- 10 parking
- Single Family
Property history
- Now
- Listed on Sep 11, 2024
Listed for $1,999,999.00
27 days on market
Location & area
Schools nearby
Home Details
- Description
- Come home to luxury! Picturesque Burnstown Bungalow w/walkout on a private 1.7 acre waterfront lot. Madawaska River w/beautiful beach area, dock & great swimming. Did I mention a 4 Car attached garage! Designed with flair & all the luxuries. Entertainment size rooms, Floor to ceiling stone fireplace. Huge Custom Kitchen w/large work island, open to Living & Dinrm. Mflr laundry,12ft ceilings, oversized windows & 3 season sunroom w/amazing views. Primary Bedroom w/his & her California closets & an ensuite right out of a magazine. The walk out offers 3 more spacious bedrms one used currently as a gym. Polished concrete flrs w/in floor heating. Cozy Famrm w/access to the yard & patio w/outdoor screened-in Kitchen to enjoy summer parties. Wait there is more - enjoy Boy's night in the professionally vented cigar lounge overlooking the 500-bottle wine cellar. Private from the road. Extensive landscaping w/shed. Each level has access to double garages. Maintenance Free! (id:39198)
- Additional media
- https://app.tezzphotography.com/videos/018f984a-8a50-72e8-beec-dd768686b92f
- Property taxes
- $8,327.00 per year / $693.92 per month
- Basement
- Finished, Full
- Year build
- 2020
- Type
- Single Family
- Bedrooms
- 1 + 3
- Bathrooms
- 3
- Parking spots
- 10 Total
- Floor
- Tile, Hardwood, Other
- Balcony
- -
- Pool
- -
- External material
- Stone | Siding
- Roof type
- -
- Lot frontage
- -
- Lot depth
- -
- Heating
- Radiant heat, Forced air, Propane
- Fire place(s)
- 1
- Main level
- Foyer
- 6'11" x 10'6"
- Living room
- 17'10" x 22'0"
- Dining room
- 15'0" x 15'4"
- Kitchen
- 12'10" x 19'11"
- Laundry room
- 8'9" x 11'0"
- Sunroom
- 12'11" x 15'8"
- 2pc Bathroom
- 3'2" x 10'1"
- Primary Bedroom
- 14'6" x 15'5"
- Other
- 7'0" x 15'4"
- 5pc Ensuite bath
- 8'9" x 15'5"
- Lower level
- Family room
- 17'11" x 21'9"
- Bedroom
- 14'9" x 16'0"
- Bedroom
- 14'0" x 14'10"
- Bedroom
- 12'9" x 13'10"
- 3pc Bathroom
- 5'9" x 10'9"
- Hobby room
- 10'3" x 13'10"
- Wine Cellar
- 16'9" x 17'2"
- Utility room
- 0’0” x 0’0”
Listing Brokerage
- MLS® Listing
- 1410664
- Brokerage
- RE/MAX ABSOLUTE REALTY INC.
Similar homes for sale
These homes have similar price range, details and proximity to 1645A CALABOGIE









