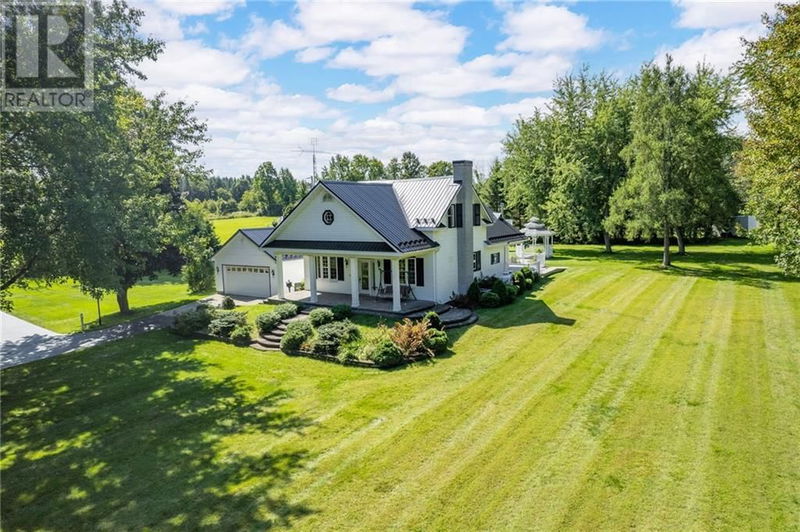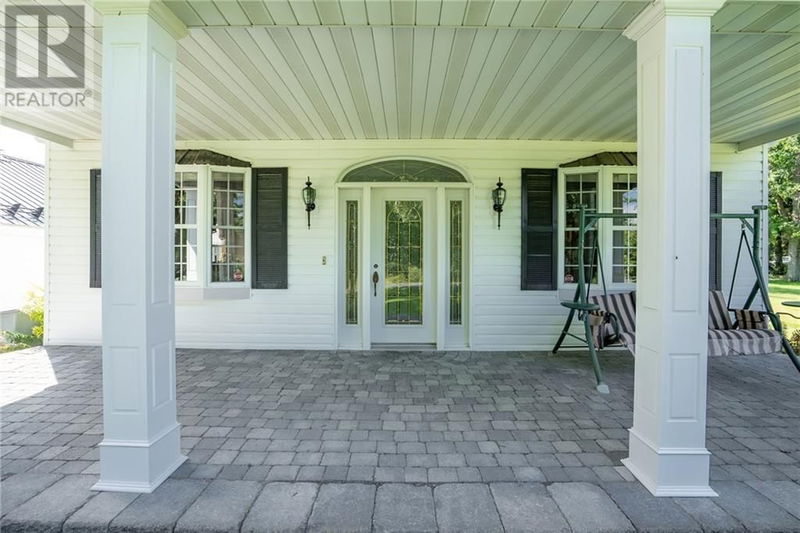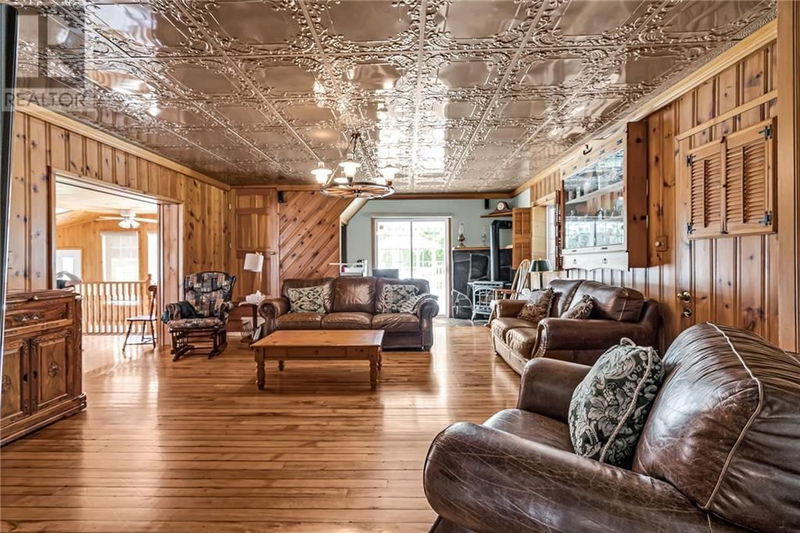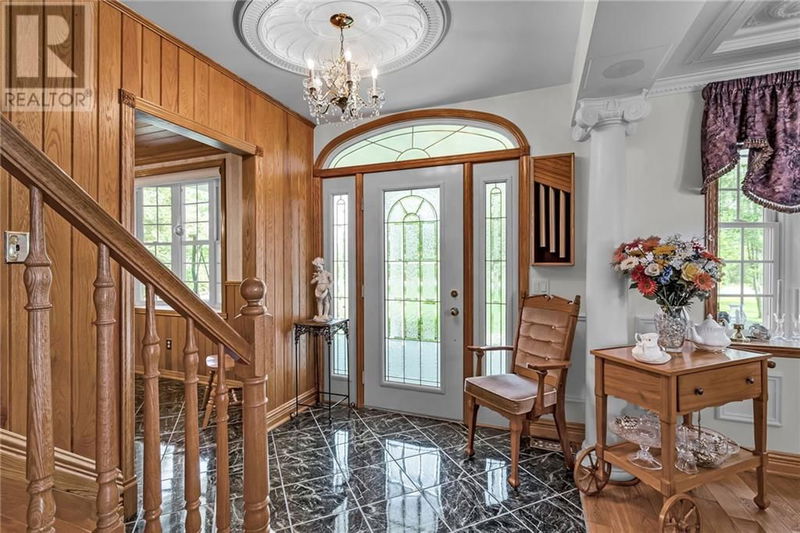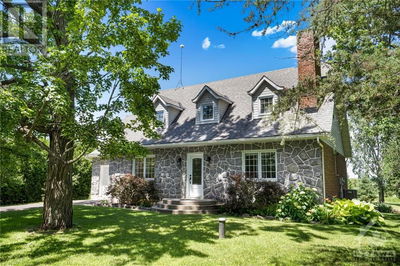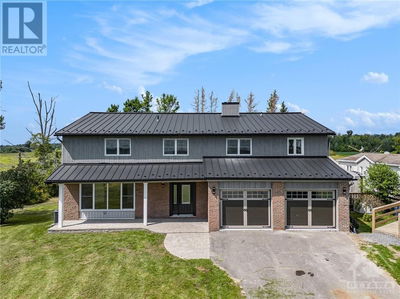2940 COUNTY 20
Maxville | Maxville
$1,149,900.00
Listed 26 days ago
- 4 bed
- 4 bath
- - sqft
- 10 parking
- Single Family
Property history
- Now
- Listed on Sep 12, 2024
Listed for $1,149,900.00
26 days on market
Location & area
Schools nearby
Home Details
- Description
- This 34 acres custom home can only be described as elegant. From the Gorgeous Family Room that features distinctive ceilings imported from Belgium and 3 inch Hickory Flooring, patio doors that lead out to a covered porch, that flows into a beautiful landscaped backyard accented with a Gazebo and stone waterfall, Great for family gatherings, or weddings. The Gourmet kitchen boasting beautiful granite counter tops, lots of cupboard and stainless steel appliances, Formal Dinning room that features distinctive ceilings that were imported from Italy. This home features 4 bedroom, 4 bathroom. Master Bedroom has ensuite bathroom and walkout balcony. Lower level features a kitchen, bathroom and laundry room that could be used as an in-law suite or office space. Newly refurbished Barn all set up for horses complete with 4 box stall, corral, pasture, hay field, storage space . A wood area complete with trails for nature walks, hunting or 4 wheeling. No power no problem with 10,000 Watt Generac (id:39198)
- Additional media
- -
- Property taxes
- $3,378.00 per year / $281.50 per month
- Basement
- Finished, Full
- Year build
- -
- Type
- Single Family
- Bedrooms
- 4
- Bathrooms
- 4
- Parking spots
- 10 Total
- Floor
- Hardwood, Ceramic, Vinyl
- Balcony
- -
- Pool
- -
- External material
- Siding
- Roof type
- -
- Lot frontage
- -
- Lot depth
- -
- Heating
- Hot water radiator heat, Forced air, Propane
- Fire place(s)
- -
- Main level
- Foyer
- 0’0” x 0’0”
- Great room
- 18'0" x 23'0"
- Dining room
- 14'0" x 16'0"
- Kitchen
- 10'6" x 11'0"
- Eating area
- 10'6" x 11'0"
- 3pc Bathroom
- 5'0" x 9'0"
- Sunroom
- 14'0" x 23'0"
- Porch
- 0’0” x 0’0”
- Second level
- Primary Bedroom
- 13'0" x 13'9"
- 3pc Ensuite bath
- 5'3" x 6'2"
- Laundry room
- 7'0" x 8'4"
- Bedroom
- 11'6" x 12'0"
- 4pc Bathroom
- 7'0" x 11'6"
- Bedroom
- 9'6" x 11'0"
- Bedroom
- 9'0" x 11'0"
- Storage
- 8'6" x 28'6"
- Lower level
- Office
- 10'0" x 23'0"
- Kitchen
- 9'6" x 11'6"
- 3pc Bathroom
- 6'6" x 7'6"
- Games room
- 9'0" x 12'0"
- Other
- 5'6" x 9'6"
- Storage
- 14'0" x 23'0"
- Utility room
- 21'0" x 28'6"
- Laundry room
- 0’0” x 0’0”
Listing Brokerage
- MLS® Listing
- 1410602
- Brokerage
- EXSELLENCE TEAM REALTY INC.
Similar homes for sale
These homes have similar price range, details and proximity to 2940 COUNTY 20
