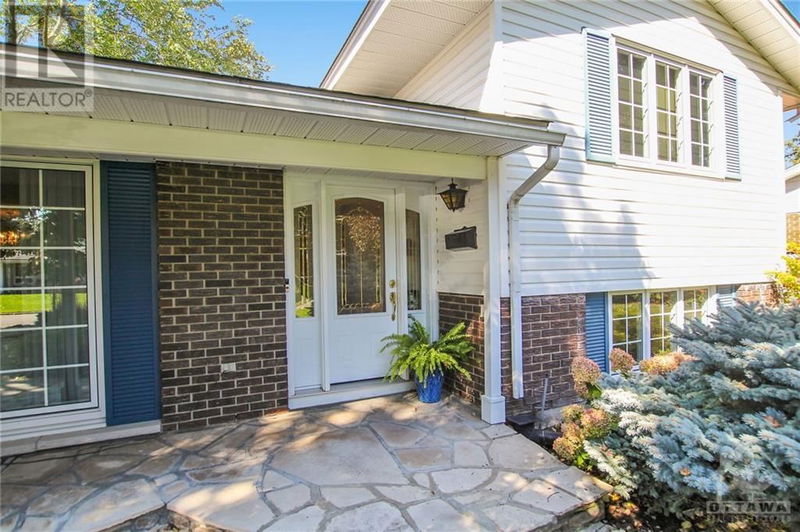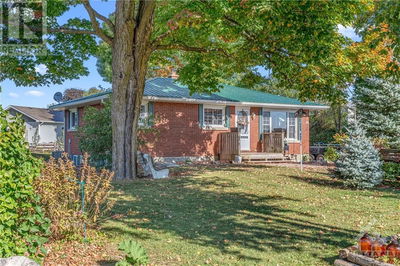7 BARNES
Leslie Park | Nepean
$699,000.00
Listed 5 days ago
- 2 bed
- 2 bath
- - sqft
- 4 parking
- Single Family
Property history
- Now
- Listed on Oct 3, 2024
Listed for $699,000.00
5 days on market
Location & area
Schools nearby
Home Details
- Description
- Welcome to this beautifully maintained 4-bedroom, 2-bathroom split-level home nestled in the peaceful Leslie Park neighbourhood. Picture yourself relaxing on the patio, enjoying the quiet backyard. You'll love the meticulously landscaped front and back yard with a built-in sprinkler system, creating a serene outdoor oasis. Step inside to discover a spacious and inviting interior featuring two fireplaces, one in the cozy living room and another in the warm family room. The split-level design offers a versatile layout that can quickly adapt to various lifestyles, making it a perfect fit for your needs. This home has easy access to parks, schools, shopping, and transportation. Additionally, a single-car garage provides convenient parking. Take the chance to make this charming home your own! No conveyance of any written signed offers before noon on October 10th. All showings require 24 hours notice. (id:39198)
- Additional media
- https://www.myvisuallistings.com/vt/351191
- Property taxes
- $4,692.00 per year / $391.00 per month
- Basement
- Finished, Full
- Year build
- 1965
- Type
- Single Family
- Bedrooms
- 2 + 2
- Bathrooms
- 2
- Parking spots
- 4 Total
- Floor
- Tile, Hardwood, Wall-to-wall carpet
- Balcony
- -
- Pool
- -
- External material
- Brick | Siding
- Roof type
- -
- Lot frontage
- -
- Lot depth
- -
- Heating
- Baseboard heaters, Forced air, Electric, Natural gas
- Fire place(s)
- 2
- Main level
- Living room/Fireplace
- 13'4" x 17'11"
- Dining room
- 12'3" x 11'10"
- Kitchen
- 12'3" x 13'3"
- Second level
- Primary Bedroom
- 12'3" x 15'4"
- Bedroom
- 9'4" x 12'5"
- 4pc Bathroom
- 5'2" x 8'8"
- Lower level
- Bedroom
- 12'4" x 14'9"
- Bedroom
- 9'4" x 12'5"
- 3pc Bathroom
- 7'6" x 8'3"
- Basement
- Family room/Fireplace
- 12'11" x 26'1"
- Hobby room
- 8'10" x 14'7"
- Laundry room
- 11'8" x 8'2"
Listing Brokerage
- MLS® Listing
- 1410627
- Brokerage
- KELLER WILLIAMS INTEGRITY REALTY
Similar homes for sale
These homes have similar price range, details and proximity to 7 BARNES









