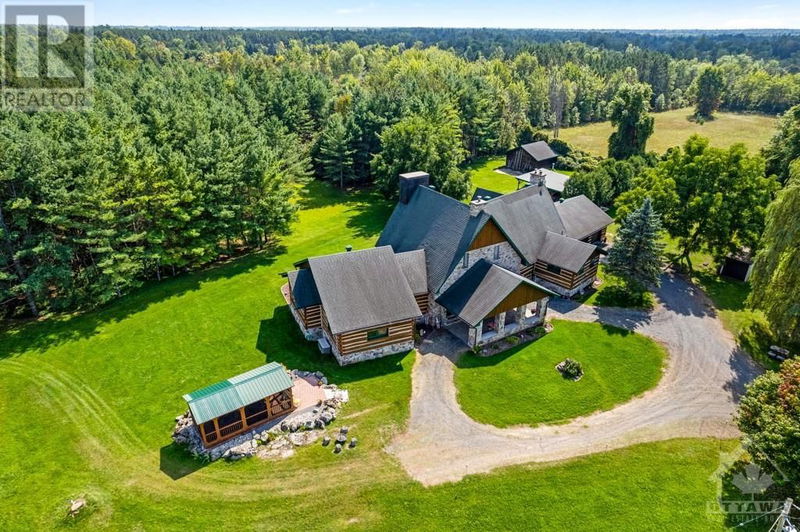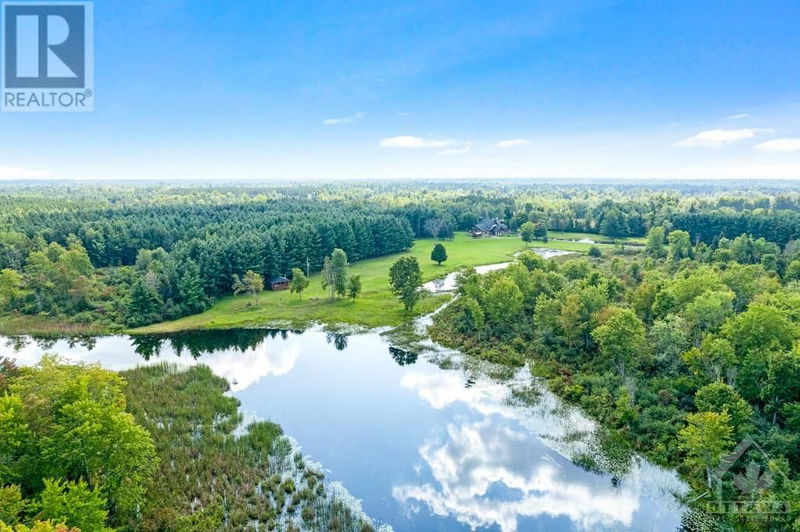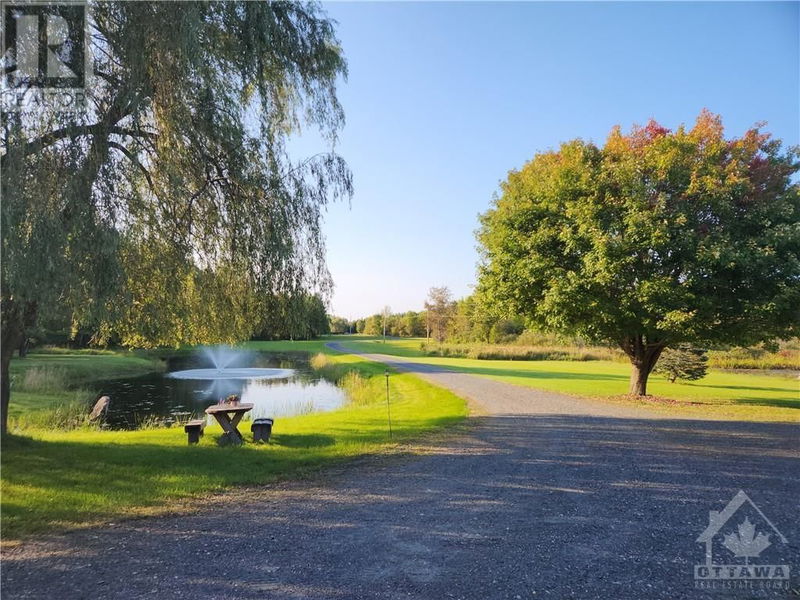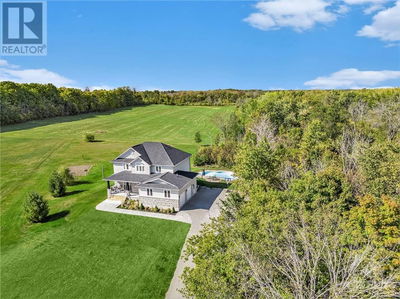2499 BATHURST CONCESSION 2
Tay River | Perth
$1,864,900.00
Listed 26 days ago
- 4 bed
- 5 bath
- - sqft
- 20 parking
- Single Family
Property history
- Now
- Listed on Sep 13, 2024
Listed for $1,864,900.00
26 days on market
Location & area
Schools nearby
Home Details
- Description
- Exotic 92 acres on Tay River with home of European flavours. Beautifully landscaped yard greets you with graceful flowing fountain in the pond. Home's entry, showcase stone portico with gothic wooden door. Livingroom fan tracery ceiling and amazing stone wall that includes fireplace with woodstove insert. Solarium soaring glass wall; door to stone patio. Open diningroom and kitchen wrap you in warm wood decor and peaceful views of nature. Well-designed kitchen, cherry cabinets and Butler pantry with breakfast bar. Familyroom, or 4th bedrm, has ensuite with second door to hall. Two more bedrooms, powder room & combined laundry-powder room. Big bright mudroom with wall of closets. Upstairs relaxing library loft and primary suite walk-in closet plus 4-pc ensuite shower & jet tub. Lower level rec room & wine cellar. Attached insulated, heated, double garage-workshop. Driveshed & woodshed. Enchanting Bunkie. Trails thru woods. Enjoy canoeing, kayaking and tubing on the river. 15 mins Perth. (id:39198)
- Additional media
- https://www.birchboxmedia.ca/2499-bathurst-2nd-concession
- Property taxes
- $8,122.00 per year / $676.83 per month
- Basement
- Finished, Crawl space
- Year build
- 1985
- Type
- Single Family
- Bedrooms
- 4
- Bathrooms
- 5
- Parking spots
- 20 Total
- Floor
- Hardwood, Ceramic, Mixed Flooring
- Balcony
- -
- Pool
- -
- External material
- Stone | Wood siding | Log
- Roof type
- -
- Lot frontage
- -
- Lot depth
- -
- Heating
- Radiant heat, Forced air, Oil
- Fire place(s)
- 1
- Main level
- Living room
- 23'0" x 31'7"
- Solarium
- 12'10" x 23'6"
- Dining room
- 18'0" x 31'9"
- Kitchen
- 14'10" x 14'7"
- Pantry
- 8'5" x 18'0"
- Bedroom
- 17'6" x 18'5"
- 3pc Ensuite bath
- 5'9" x 14'8"
- Bedroom
- 11'8" x 17'8"
- 4pc Ensuite bath
- 7'6" x 11'0"
- Bedroom
- 11'8" x 22'8"
- 2pc Bathroom
- 2'10" x 11'3"
- Laundry room
- 5'10" x 9'6"
- Mud room
- 12'7" x 21'2"
- Second level
- Library
- 9'11" x 18'2"
- Primary Bedroom
- 12'5" x 22'4"
- Other
- 6'1" x 9'4"
- 4pc Ensuite bath
- 9'1" x 11'11"
- Lower level
- Recreation room
- 24'11" x 31'2"
- Wine Cellar
- 5'10" x 15'1"
- Storage
- 10'8" x 15'1"
- Utility room
- 7'8" x 16'5"
Listing Brokerage
- MLS® Listing
- 1410875
- Brokerage
- COLDWELL BANKER FIRST OTTAWA REALTY
Similar homes for sale
These homes have similar price range, details and proximity to 2499 BATHURST CONCESSION 2








