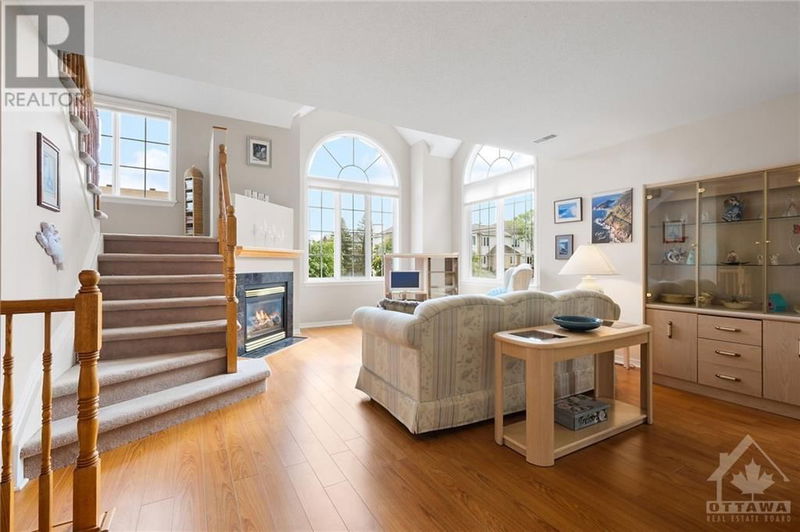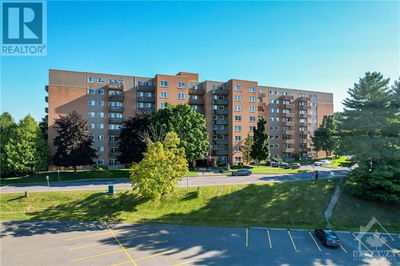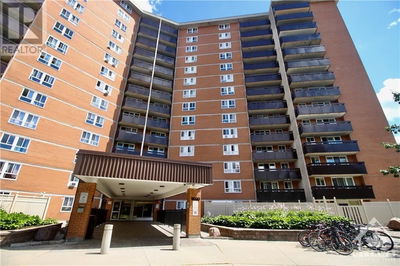84 BRISTON
Hunt Club Park | Ottawa
$424,900.00
Listed 28 days ago
- 2 bed
- 2 bath
- - sqft
- 1 parking
- Single Family
Property history
- Now
- Listed on Sep 10, 2024
Listed for $424,900.00
28 days on market
Location & area
Schools nearby
Home Details
- Description
- Welcome! This immaculate upper end unit condominium offers 2 bedrooms, 1 ½ baths and a sunny loft!. The main level boasts a spacious open concept kitchen with ample cupboards and counter space and access to the private balcony. The entertainment sized living room has a cozy gas fireplace and adjacent dining room. A handy 2 piece powder room and laundry complete the main level. This end unit has oversized windows flooding the unit w/ natural light. The upper level has 2 good sized bedrooms each with great closet space. The primary has a second private balcony. The upper level loft would make a great quiet reading space, fitness area or whatever you choose! Briston Private is close to schools, parks, transit, shopping and Conroy Pit dog park. Parking is located close to your front door. 24 hours irrevocable on offers. (id:39198)
- Additional media
- https://www.myvisuallistings.com/vt/350155
- Property taxes
- $2,943.00 per year / $245.25 per month
- Condo fees
- $437.00
- Basement
- None, Not Applicable
- Year build
- 2000
- Type
- Single Family
- Bedrooms
- 2
- Bathrooms
- 2
- Pet rules
- -
- Parking spots
- 1 Total
- Parking types
- Open | Surfaced | Visitor Parking
- Floor
- Laminate, Wall-to-wall carpet
- Balcony
- -
- Pool
- -
- External material
- Brick | Siding
- Roof type
- -
- Lot frontage
- -
- Lot depth
- -
- Heating
- Forced air, Natural gas
- Fire place(s)
- 1
- Locker
- -
- Building amenities
- Laundry - In Suite
- Main level
- Foyer
- 3'8" x 3'10"
- Living room
- 13'5" x 13'4"
- Dining room
- 8'1" x 10'10"
- Kitchen
- 11'1" x 16'9"
- 2pc Bathroom
- 4'10" x 5'2"
- Laundry room
- 2'8" x 5'0"
- Storage
- 3'9" x 5'4"
- Second level
- Primary Bedroom
- 9'10" x 12'10"
- Other
- 4'7" x 6'4"
- Bedroom
- 9'3" x 12'10"
- 4pc Bathroom
- 4'10" x 8'9"
- Loft
- 9'4" x 10'6"
Listing Brokerage
- MLS® Listing
- 1410876
- Brokerage
- RE/MAX HALLMARK REALTY GROUP
Similar homes for sale
These homes have similar price range, details and proximity to 84 BRISTON








