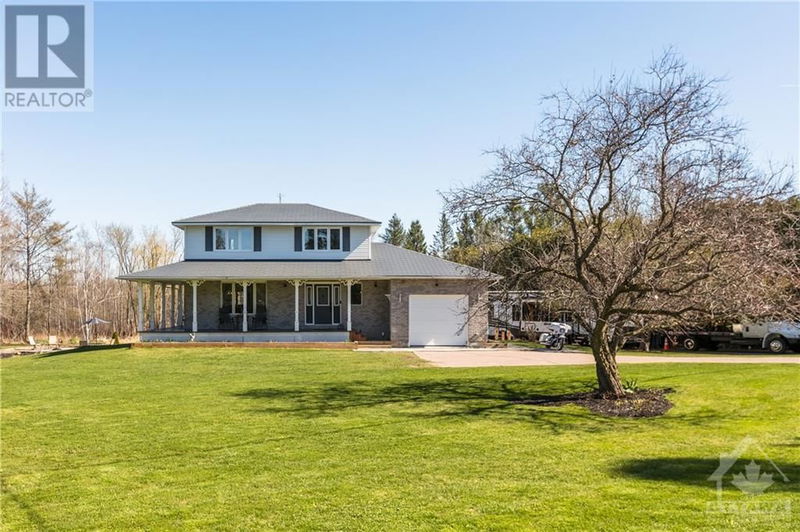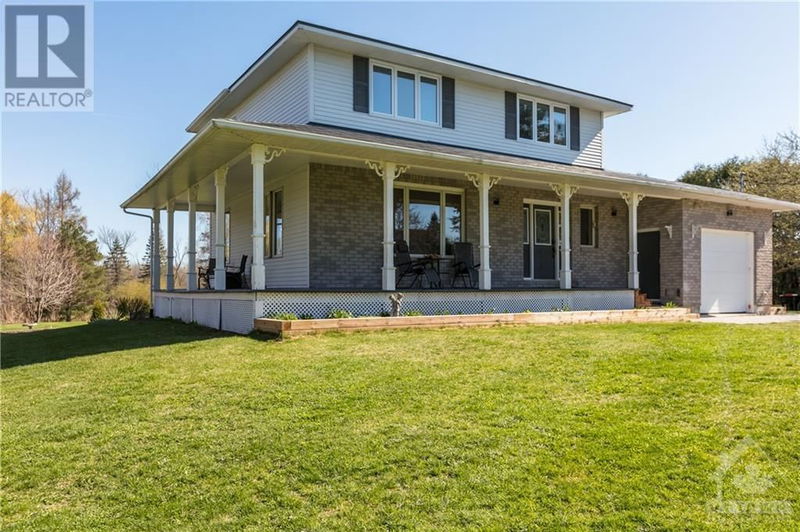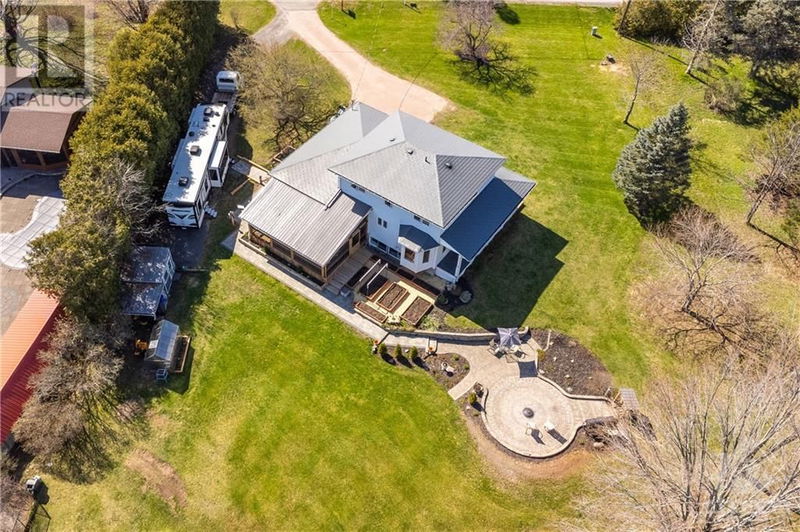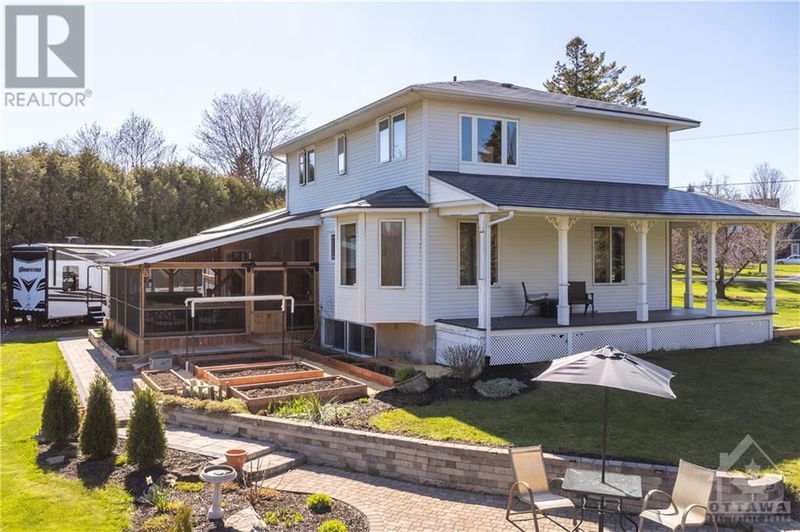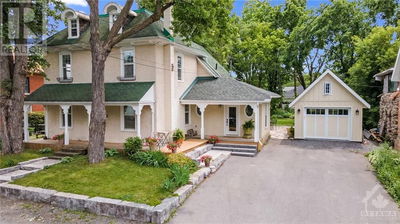1116 FRENCH SETTLEMENT
Kemptville | Kemptville
$750,000.00
Listed 27 days ago
- 4 bed
- 4 bath
- - sqft
- 6 parking
- Single Family
Property history
- Now
- Listed on Sep 11, 2024
Listed for $750,000.00
27 days on market
Location & area
Schools nearby
Home Details
- Description
- Discover elegance and tranquility in this fully renovated 4-bed, 4-bath home, featuring a walkout basement and delightful country accents throughout. Perfectly positioned in the heart of downtown Kemptville and just 30 minutes from Ottawa. Step into your peaceful country retreat set on 1.085 acres, boasting spectacular views. Designed for comfort and privacy, the home includes a wrap-around veranda, interlocking pathways, and a spacious lot. Open-concept and equipped with SS appliances, large living and dining areas, and a screened-in deck with hot tub. The exterior is beautifully landscaped and will be appreciated by avid gardeners. Relax by the cozy firepit. This charming home is a must see. For details about renovations and exclusions, please refer to the attachments. NOTE: The Drilled Well Pump was replaced in 2022 and Septic was pumped and inspected June 2024 (see Attachment). 24-hr irrevocable on all offers. (id:39198)
- Additional media
- https://youtu.be/f5vKS6Bm_rY?si=0iR0iokJKwYlZV3g
- Property taxes
- $4,705.00 per year / $392.08 per month
- Basement
- Finished, Full
- Year build
- 1986
- Type
- Single Family
- Bedrooms
- 4
- Bathrooms
- 4
- Parking spots
- 6 Total
- Floor
- Hardwood, Ceramic
- Balcony
- -
- Pool
- -
- External material
- Brick
- Roof type
- -
- Lot frontage
- -
- Lot depth
- -
- Heating
- Forced air, Electric
- Fire place(s)
- 2
- Main level
- Foyer
- 7'1" x 7'4"
- Living room/Fireplace
- 13'7" x 18'7"
- Dining room
- 9'1" x 12'11"
- Kitchen
- 11'2" x 15'0"
- Family room
- 11'10" x 14'7"
- 2pc Bathroom
- 3'0" x 6'1"
- Mud room
- 5'8" x 5'8"
- Second level
- Primary Bedroom
- 11'0" x 13'1"
- 3pc Ensuite bath
- 4'0" x 7'4"
- 4pc Bathroom
- 4'7" x 7'1"
- Bedroom
- 9'10" x 11'5"
- Bedroom
- 9'4" x 10'9"
- Bedroom
- 9'5" x 11'1"
- Lower level
- Foyer
- 4'5" x 5'6"
- Kitchen
- 9'4" x 10'8"
- Dining room
- 9'5" x 9'9"
- Living room
- 10'8" x 12'10"
- Bedroom
- 13'6" x 17'6"
- 3pc Bathroom
- 5'8" x 9'7"
- Laundry room
- 10'0" x 13'1"
Listing Brokerage
- MLS® Listing
- 1410880
- Brokerage
- RE/MAX HALLMARK REALTY GROUP
Similar homes for sale
These homes have similar price range, details and proximity to 1116 FRENCH SETTLEMENT
