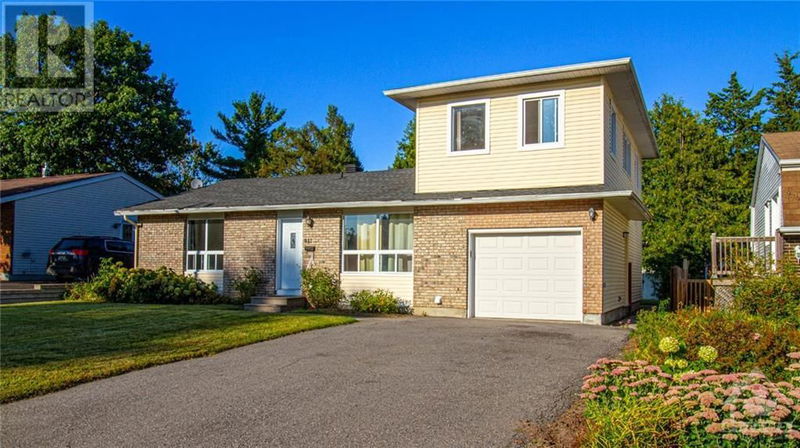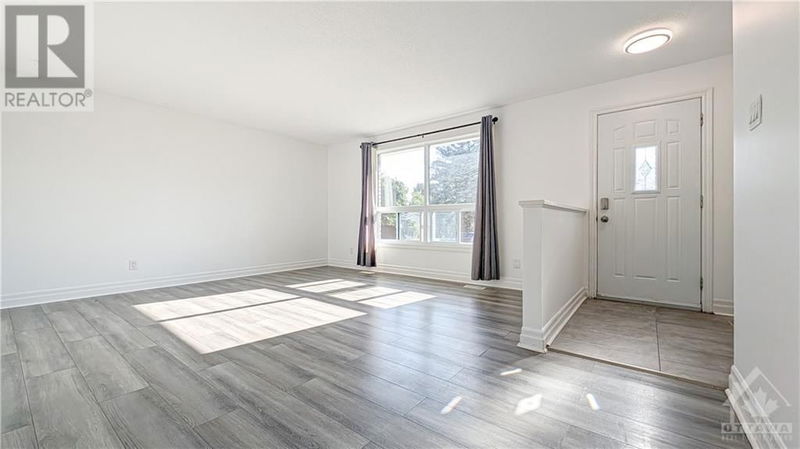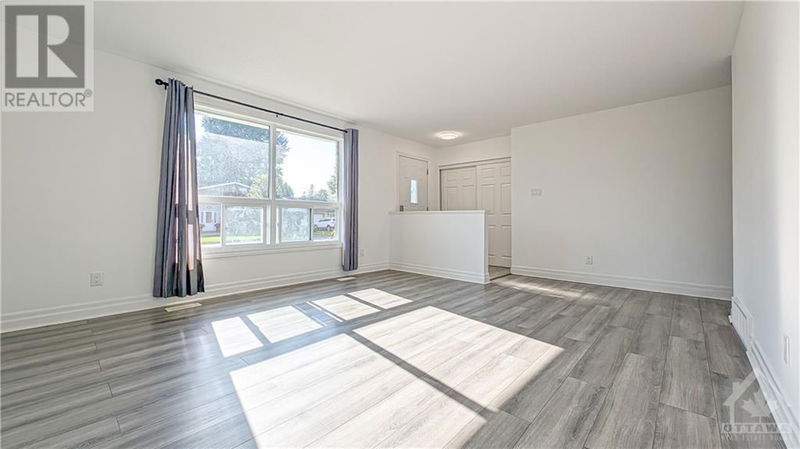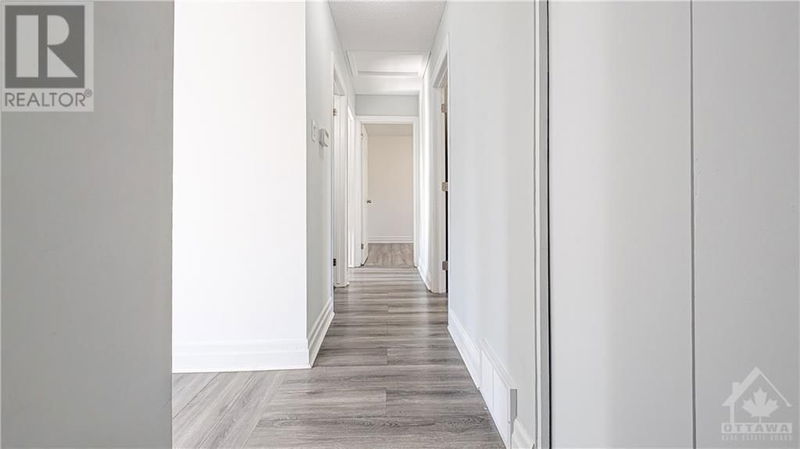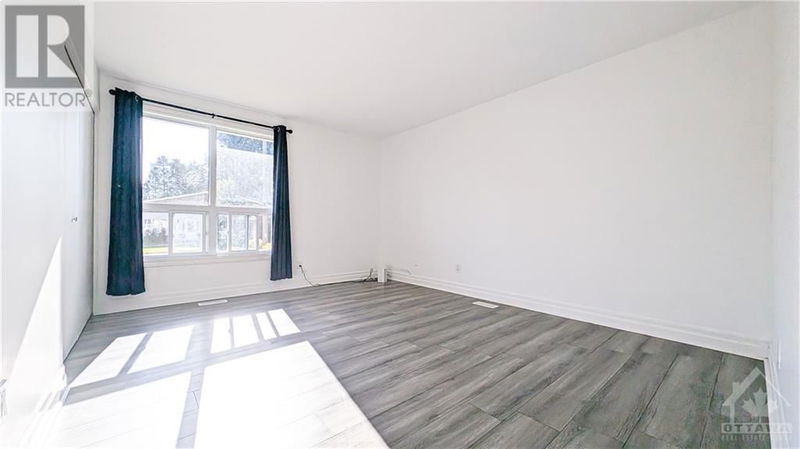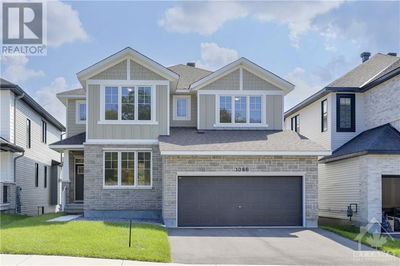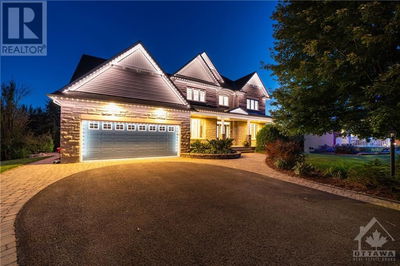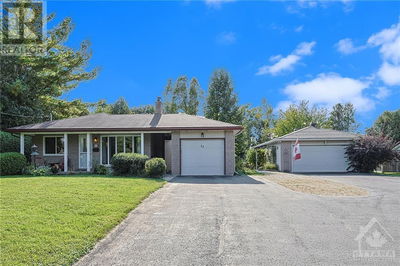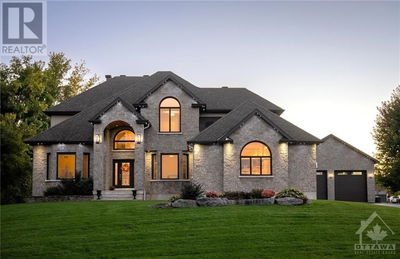941 CHARLTON
Carson Grove | Ottawa
$749,900.00
Listed about 1 month ago
- 5 bed
- 3 bath
- - sqft
- 5 parking
- Single Family
Property history
- Now
- Listed on Sep 8, 2024
Listed for $749,900.00
31 days on market
Location & area
Schools nearby
Home Details
- Description
- Welcome to 941 Charlton Drive, a beautifully updated 3-bedroom, 2-bathroom single-family home in Carson Grove. Featuring modern laminate flooring, a bright living room with a bay window, a renovated kitchen with quartz countertops, and a finished basement with a 3-piece bathroom. The fenced backyard provides plenty of outdoor space. In addition, the home includes a Secondary Dwelling Unit—a two-storey space with 2 bedrooms, 1 full bathroom, its own washer/dryer, and private garage access. Ideal as a nanny suite, in-law suite, or rental opportunity, this SDU adds versatility and value to the property. Whether you're looking for extra income through long-term rental or short-term vacation rentals, or a private, self-contained space for extended family or guests, the SDU offers endless possibilities. This space could also serve as a home office, creative studio, or even a private retreat, making it a smart investment for any homeowner seeking flexibility and additional financial options. (id:39198)
- Additional media
- -
- Property taxes
- $5,146.00 per year / $428.83 per month
- Basement
- Finished, Full
- Year build
- 1973
- Type
- Single Family
- Bedrooms
- 5
- Bathrooms
- 3
- Parking spots
- 5 Total
- Floor
- Hardwood, Laminate, Ceramic
- Balcony
- -
- Pool
- -
- External material
- Brick | Siding
- Roof type
- -
- Lot frontage
- -
- Lot depth
- -
- Heating
- Forced air, Natural gas
- Fire place(s)
- -
- Main level
- Living room
- 19'9" x 12'6"
- 3pc Bathroom
- 5'0" x 8'0"
- Bedroom
- 8'10" x 11'3"
- Bedroom
- 11'8" x 14'4"
- Primary Bedroom
- 14'6" x 18'4"
- Kitchen
- 11'11" x 14'9"
- Kitchen
- 10'5" x 14'8"
- Second level
- Bedroom
- 14'0" x 11'8"
- Bedroom
- 11'6" x 14'0"
- 3pc Bathroom
- 7'8" x 4'11"
- Basement
- Recreation room
- 13'10" x 28'3"
- Recreation room
- 7'6" x 14'1"
- Office
- 9'6" x 13'11"
- 3pc Bathroom
- 8'3" x 5'4"
Listing Brokerage
- MLS® Listing
- 1410892
- Brokerage
- SUTTON GROUP - OTTAWA REALTY
Similar homes for sale
These homes have similar price range, details and proximity to 941 CHARLTON
