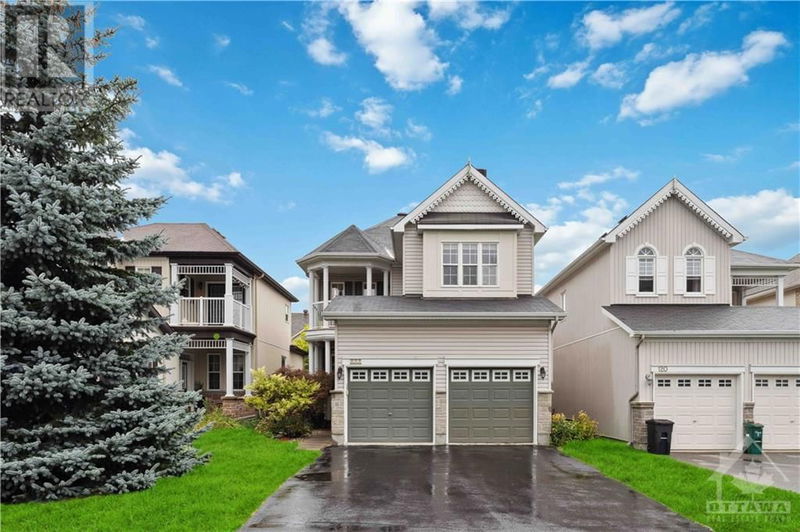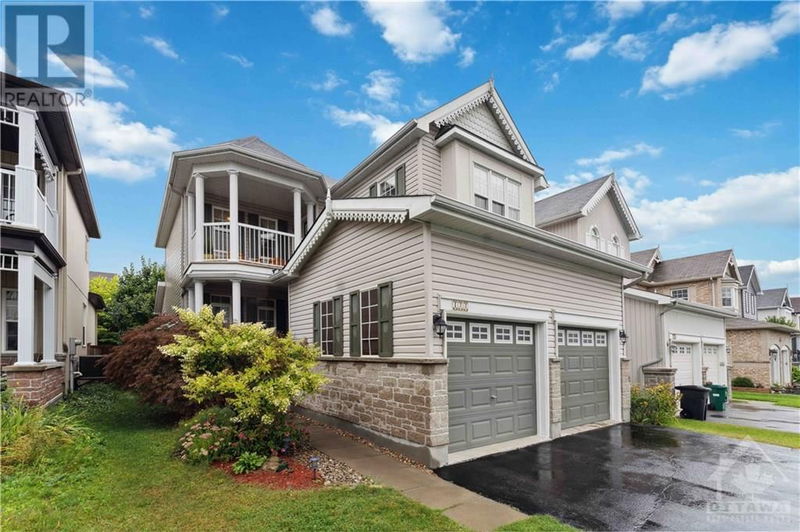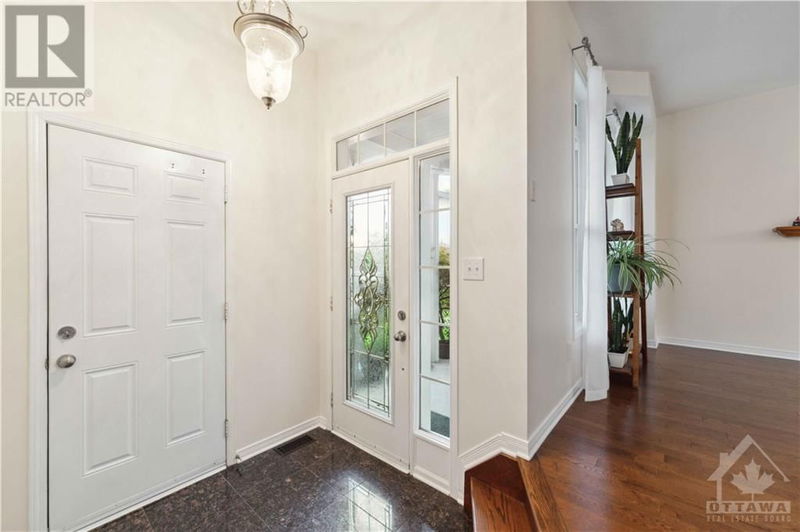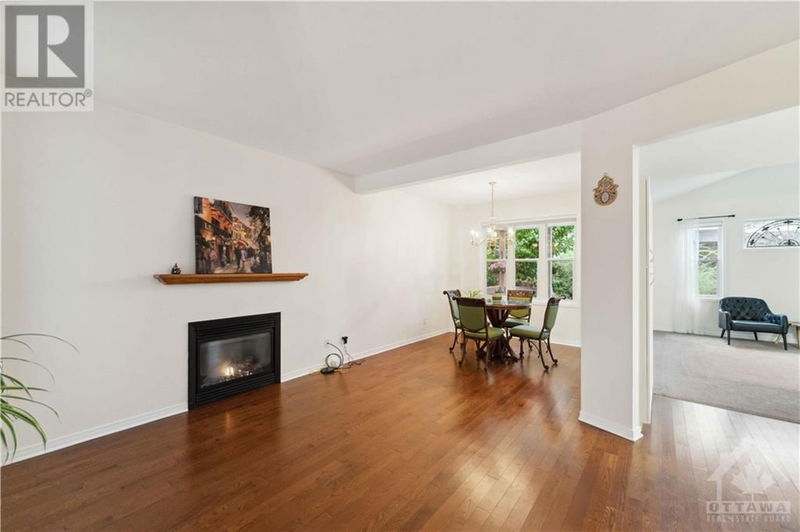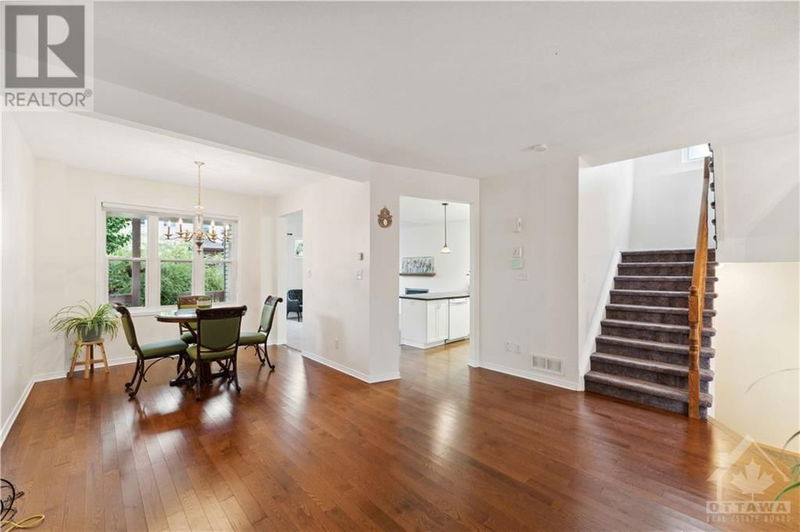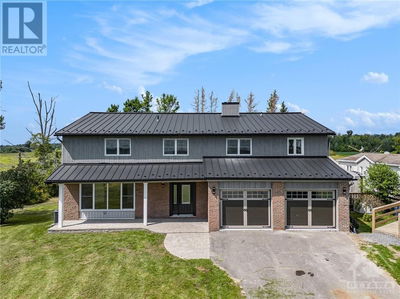122 STREAMSIDE
Morgan's Grant/South March | Ottawa
$799,900.00
Listed 28 days ago
- 4 bed
- 4 bath
- - sqft
- 6 parking
- Single Family
Property history
- Now
- Listed on Sep 10, 2024
Listed for $799,900.00
28 days on market
Location & area
Schools nearby
Home Details
- Description
- Beautiful 3-bed, 4-bath detached home located on a quiet crescent in the highly popular Kanata South March neighbourhood. This property offers the perfect blend of comfort and convenience, just minutes from top-rated schools, shopping, parks, and amenities. Step inside to an inviting open-concept layout, where the spacious living and dining area features a cozy fireplace, 9-foot ceilings, and gorgeous hardwood floors. The gourmet kitchen, with quartz countertops, a modern backsplash, and plenty of cabinet space, seamlessly flows into a bright family room. Upstairs, you'll find three generous bedrooms, a convenient laundry room, and a charming balcony. The fully finished basement has a massive recreation room that could easily serve as a fourth bedroom, complemented by a newly added full bathroom—perfect for guests or a growing family. The fenced backyard is a private oasis, offering a safe and serene outdoor space for family activities, gardening, or simply unwinding after a long day. (id:39198)
- Additional media
- -
- Property taxes
- $4,874.00 per year / $406.17 per month
- Basement
- Finished, Full
- Year build
- 2008
- Type
- Single Family
- Bedrooms
- 4
- Bathrooms
- 4
- Parking spots
- 6 Total
- Floor
- Tile, Hardwood, Wall-to-wall carpet
- Balcony
- -
- Pool
- -
- External material
- Brick | Siding
- Roof type
- -
- Lot frontage
- -
- Lot depth
- -
- Heating
- Forced air, Natural gas
- Fire place(s)
- 2
- Main level
- Foyer
- 5'11" x 9'0"
- Living room
- 11'4" x 12'8"
- Dining room
- 10'5" x 10'5"
- Family room
- 15'5" x 15'5"
- Kitchen
- 10'11" x 15'0"
- 2pc Bathroom
- 4'10" x 5'1"
- Second level
- Bedroom
- 12'5" x 12'5"
- Bedroom
- 11'0" x 11'0"
- Primary Bedroom
- 11'10" x 16'7"
- 3pc Ensuite bath
- 8'6" x 8'11"
- Laundry room
- 5'8" x 8'8"
- Full bathroom
- 5'8" x 8'7"
- Lower level
- Recreation room
- 13'7" x 25'0"
- 3pc Bathroom
- 9'11" x 12'10"
Listing Brokerage
- MLS® Listing
- 1410909
- Brokerage
- RIGHT AT HOME REALTY
Similar homes for sale
These homes have similar price range, details and proximity to 122 STREAMSIDE
