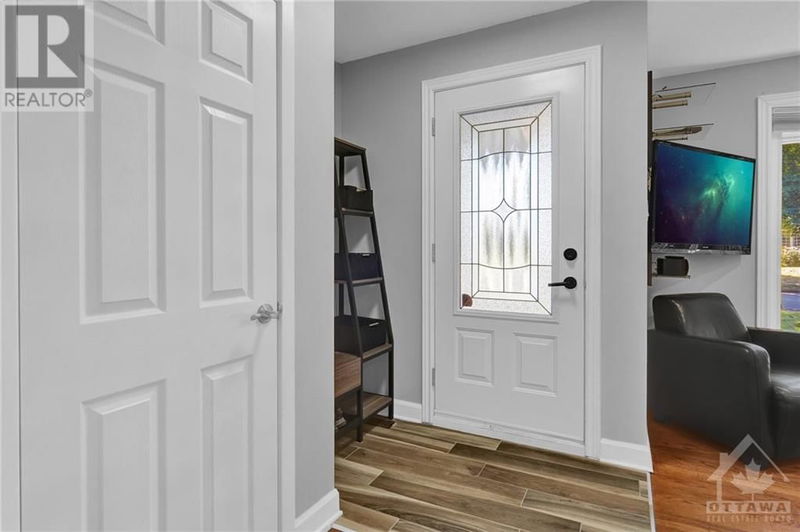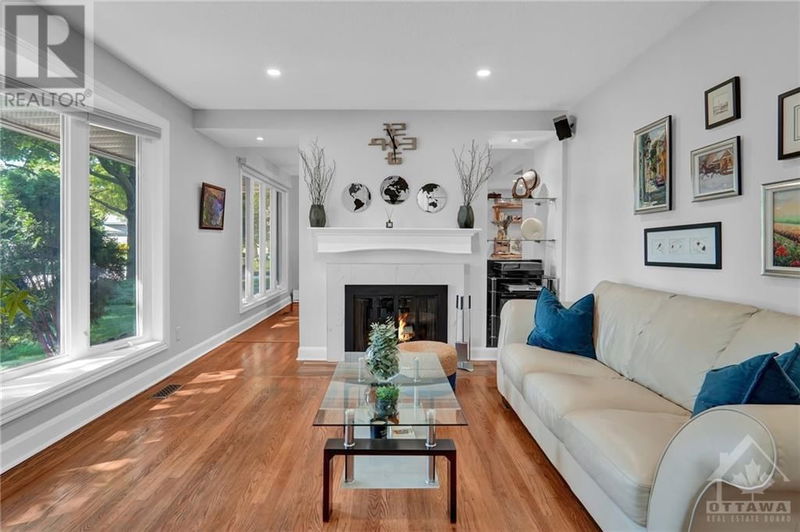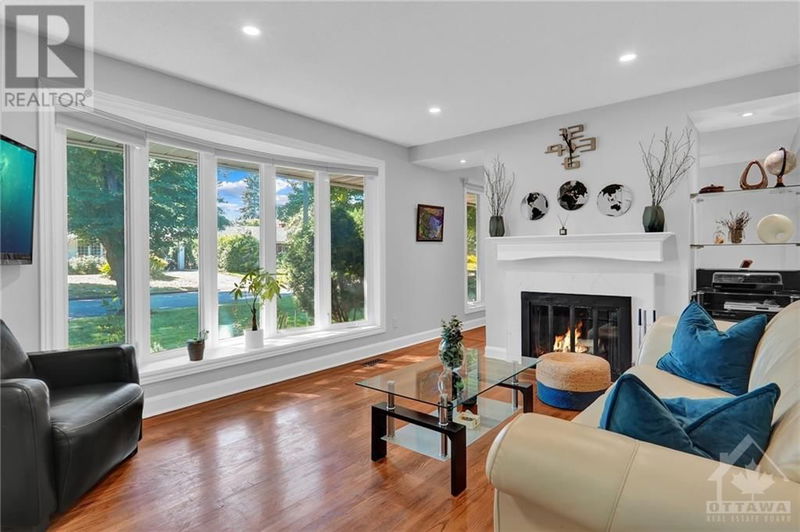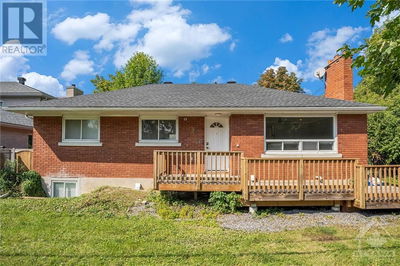839 NICHOLSON
Mooneys Bay | Ottawa
$875,000.00
Listed 26 days ago
- 3 bed
- 3 bath
- - sqft
- 3 parking
- Single Family
Property history
- Now
- Listed on Sep 12, 2024
Listed for $875,000.00
26 days on market
Location & area
Schools nearby
Home Details
- Description
- Welcome to 839 Nicholson Ave, a delightful haven in a peaceful, family-friendly neighborhood just a 5-minute walk from Mooney’s Bay Beach. This lovingly remodeled bungalow features a spacious layout with a thoughtful addition, radiating charm and warmth. A beautiful bay window on the main floor fills the room with sunlight, highlighting the rich hardwood floors. With 4 cozy bedrooms (3 on the main floor and 1 downstairs) and 3 full bathrooms, this home offers comfort and convenience. The primary bedroom is a true retreat with a stunning walk-in closet and a luxurious ensuite featuring a soaker tub, heated floors, and a stand-up shower. The renovated kitchen flows into a generous dining area, perfect for gatherings. Relax in the inviting living room, where natural light dances around a charming wood-burning fireplace. The backyard is a private sanctuary with a wooden deck ideal for summer barbecues and a handy storage shed. Embrace the warmth and comfort of this welcoming home. (id:39198)
- Additional media
- https://listings.airunlimitedcorp.com/videos/0191ec0e-a4b9-73b4-9191-e2f8d0b32f8c
- Property taxes
- $5,679.00 per year / $473.25 per month
- Basement
- Full, Not Applicable
- Year build
- 1962
- Type
- Single Family
- Bedrooms
- 3 + 1
- Bathrooms
- 3
- Parking spots
- 3 Total
- Floor
- Tile, Hardwood, Laminate
- Balcony
- -
- Pool
- -
- External material
- Brick
- Roof type
- -
- Lot frontage
- -
- Lot depth
- -
- Heating
- Forced air, Natural gas
- Fire place(s)
- 1
- Main level
- Primary Bedroom
- 12'5" x 18'1"
- Bedroom
- 9'4" x 11'5"
- Bedroom
- 9'1" x 10'0"
- Dining room
- 10'9" x 15'3"
- Living room/Fireplace
- 11'10" x 17'4"
- Kitchen
- 8'10" x 10'5"
- 4pc Ensuite bath
- 7'10" x 11'2"
- Basement
- Bedroom
- 12'5" x 23'5"
- Family room
- 13'2" x 24'2"
- Laundry room
- 7'9" x 11'1"
- Lower level
- 3pc Bathroom
- 5'1" x 10'1"
Listing Brokerage
- MLS® Listing
- 1411082
- Brokerage
- EXP REALTY
Similar homes for sale
These homes have similar price range, details and proximity to 839 NICHOLSON








