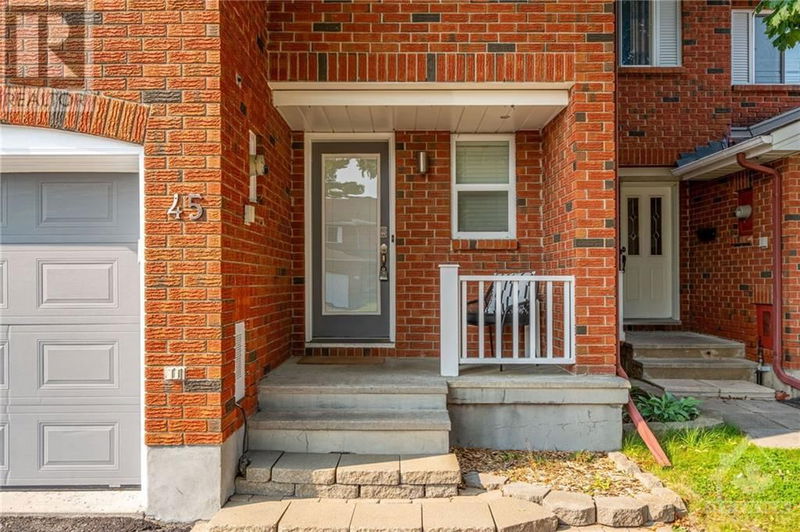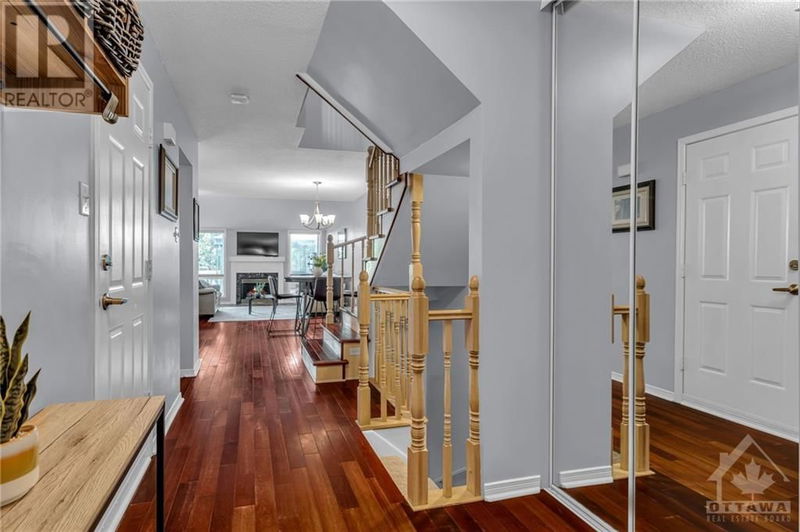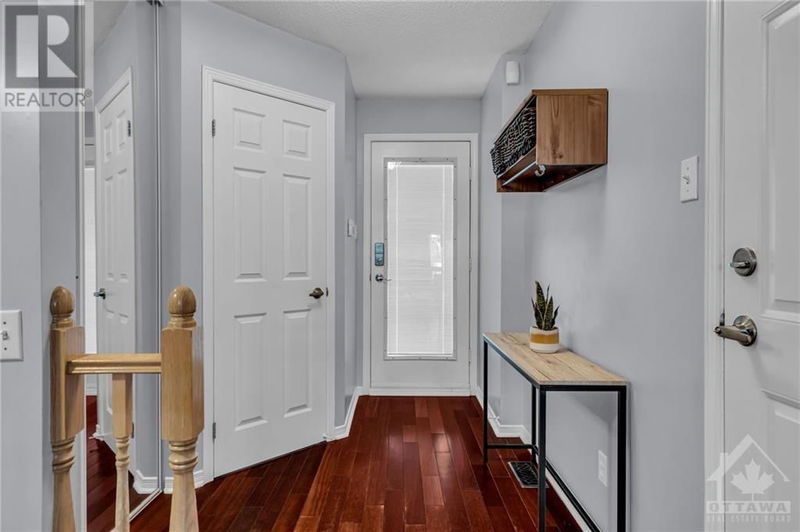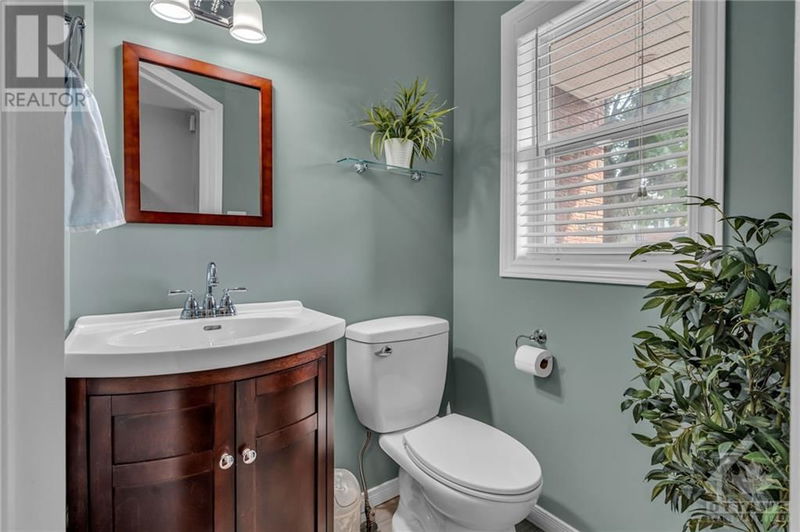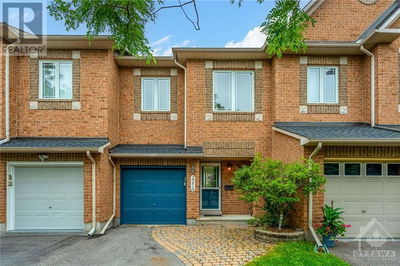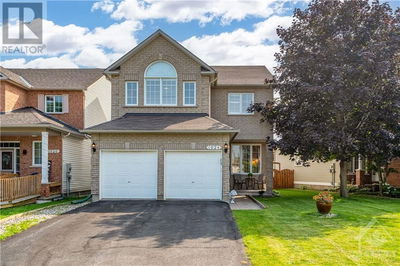45 SPRINGCREEK
Bridlewood | Ottawa
$599,900.00
Listed 22 days ago
- 3 bed
- 3 bath
- - sqft
- 3 parking
- Single Family
Property history
- Now
- Listed on Sep 16, 2024
Listed for $599,900.00
22 days on market
Location & area
Schools nearby
Home Details
- Description
- Discover this beautiful townhome on a quiet street, in the heart of Bridlewood, with no rear neighbours! This 3 bedroom, 2.5 bath home offers privacy and tranquility with the spacious back deck, hot tub, and mature trees, perfect for relaxing outdoors. Enjoy immediate access to walking and biking trails, and parks, at your doorstep. Inside, you will love the updated kitchen, boasting sleek stainless steel appliances and modern backsplash. The open concept living and dining room enhances the open and airy feel with a vaulted ceiling in the living room. Cozy up by the fireplace on cooler evenings, making this room the heart of the home. A fully finished lower level, ideal for workout space, home office, and additional family room. Upstairs, a fantastic layout with the primary bedroom at the back of the home featuring a bright walk-in closet and ensuite bath - including 2 additional bedrooms and full bath. You will love the stunning hardwood floors and updates throughout. 24 hr irrev. (id:39198)
- Additional media
- https://www.sarahhunterhomes.com/forsale/45springcreekcrescent
- Property taxes
- $3,433.00 per year / $286.08 per month
- Basement
- Finished, Full
- Year build
- 1992
- Type
- Single Family
- Bedrooms
- 3
- Bathrooms
- 3
- Parking spots
- 3 Total
- Floor
- Hardwood, Laminate, Vinyl
- Balcony
- -
- Pool
- -
- External material
- Brick | Siding
- Roof type
- -
- Lot frontage
- -
- Lot depth
- -
- Heating
- Forced air, Natural gas
- Fire place(s)
- 1
- Main level
- Dining room
- 12'4" x 11'9"
- Living room
- 13'0" x 12'4"
- Kitchen
- 10'9" x 17'2"
- 2pc Bathroom
- 0’0” x 0’0”
- Second level
- Primary Bedroom
- 14'0" x 16'0"
- 4pc Ensuite bath
- 0’0” x 0’0”
- Other
- 6'3" x 12'7"
- Bedroom
- 13'0" x 10'0"
- Bedroom
- 10'0" x 9'0"
- 4pc Bathroom
- 0’0” x 0’0”
- Lower level
- Recreation room
- 23'4" x 11'7"
- Storage
- 4'7" x 19'6"
- Laundry room
- 9'7" x 4'0"
Listing Brokerage
- MLS® Listing
- 1411005
- Brokerage
- ENGEL & VOLKERS OTTAWA
Similar homes for sale
These homes have similar price range, details and proximity to 45 SPRINGCREEK

