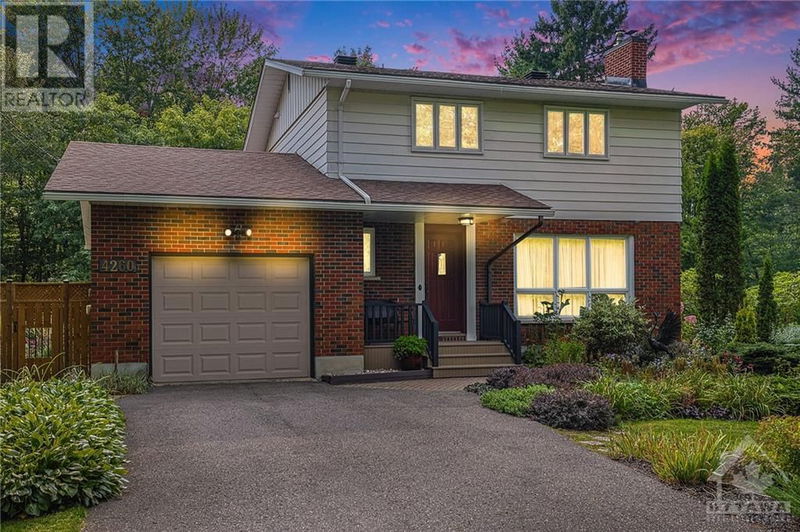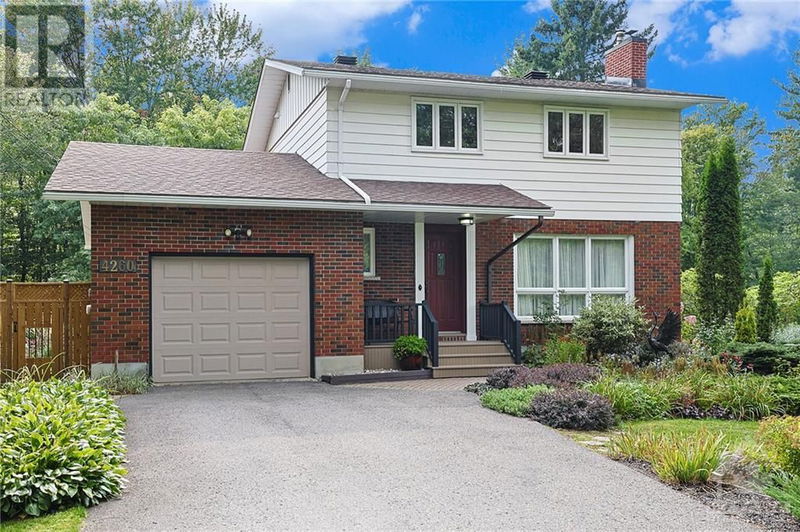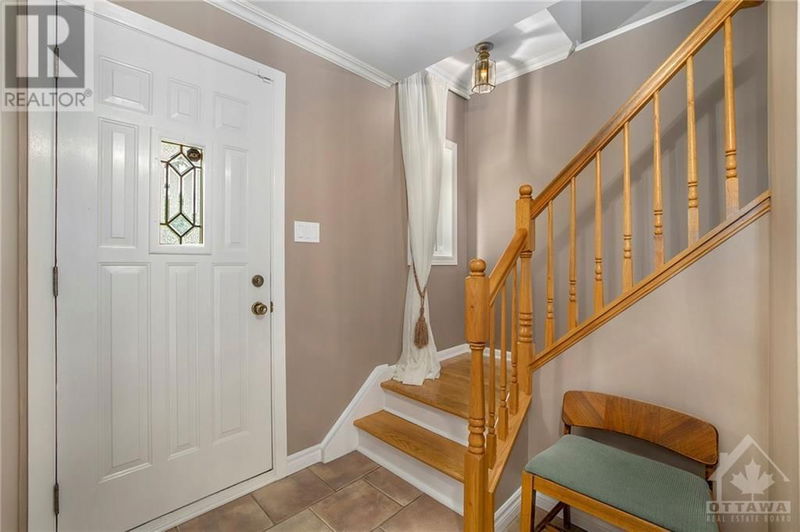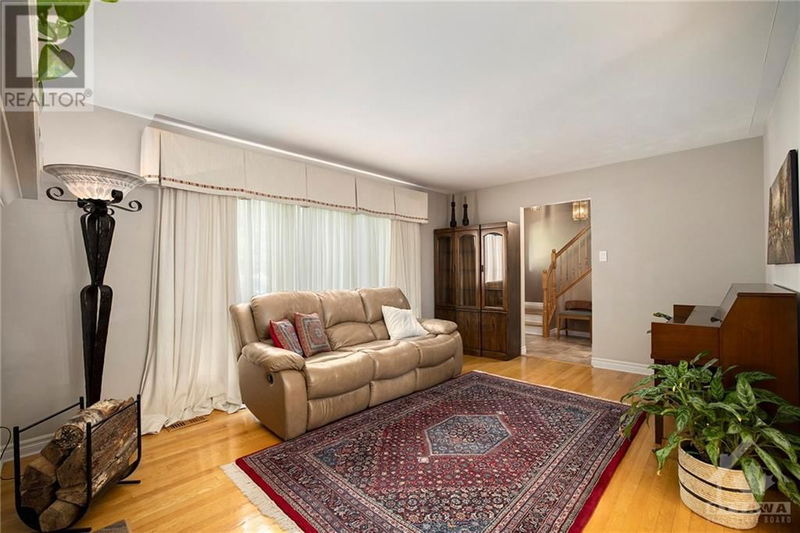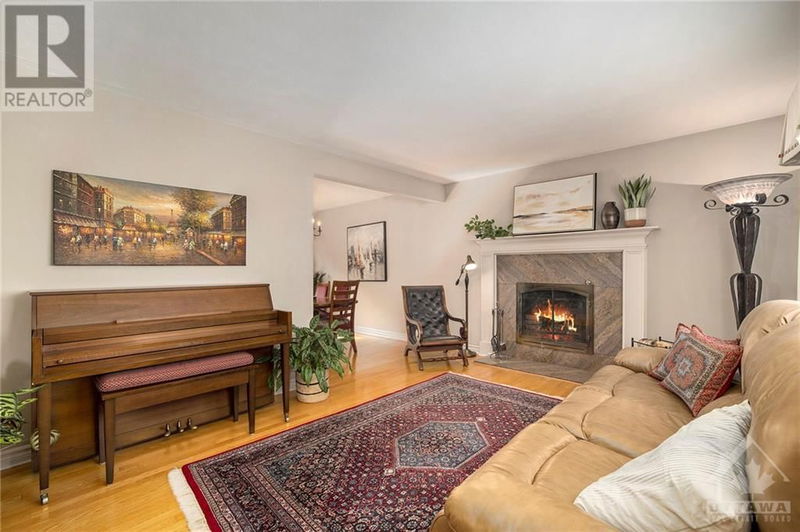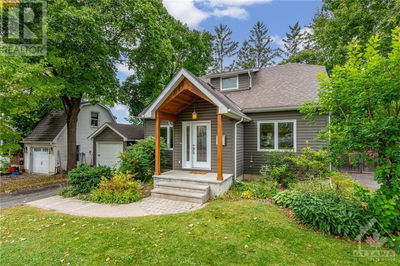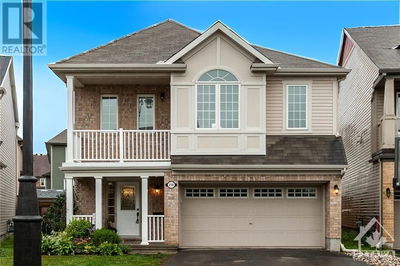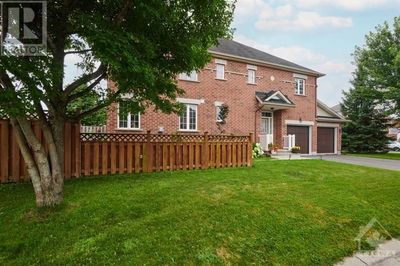4260 RAMSAYVILLE
Leitrim | Ottawa
$889,900.00
Listed 26 days ago
- 3 bed
- 3 bath
- - sqft
- 4 parking
- Single Family
Property history
- Now
- Listed on Sep 14, 2024
Listed for $889,900.00
26 days on market
Location & area
Home Details
- Description
- Charming & well-maintained, this two-story home on a half-acre lot backs onto a serene forest, offering the best of country living just 10 minutes from Findlay Creek & the city. The beautifully updated kitchen with modern finishes shines, while upstairs you'll find 3 spacious bedrooms, 2 full baths—including a private ensuite—& a convenient main-level powder room. The cosy, finished basement features a family room, laundry area, & cold storage room. A generator connection & transfer panel provide peace of mind during power outages. The single-story garage, with an automatic opener & inside access, leads to a sunroom/den flooded with natural light. Outside, breathtaking landscaping & perennial gardens, lovingly tended for over 20 years, await the avid gardener, complete with a large shed equipped with electricity. Enjoy nearby golf, unwind by the pond with sunset views, or gather around the wood-burning fireplace. Ideal for nature lovers seeking tranquillity close to the city. (id:39198)
- Additional media
- https://listings.nextdoorphotos.com/4260ramsayvilleroad/?mls
- Property taxes
- $3,282.00 per year / $273.50 per month
- Basement
- Partially finished, Full
- Year build
- 1963
- Type
- Single Family
- Bedrooms
- 3
- Bathrooms
- 3
- Parking spots
- 4 Total
- Floor
- Tile, Hardwood, Wall-to-wall carpet
- Balcony
- -
- Pool
- -
- External material
- Brick | Aluminum siding | Siding
- Roof type
- -
- Lot frontage
- -
- Lot depth
- -
- Heating
- Forced air, Propane
- Fire place(s)
- 1
- Main level
- Foyer
- 12'4" x 5'8"
- Living room
- 12'0" x 16'3"
- Dining room
- 11'10" x 9'3"
- Kitchen
- 11'7" x 11'7"
- Sunroom
- 7'3" x 13'7"
- Partial bathroom
- 0’0” x 0’0”
- Second level
- Primary Bedroom
- 10'0" x 19'6"
- 4pc Ensuite bath
- 0’0” x 0’0”
- Bedroom
- 9'10" x 12'9"
- Bedroom
- 9'10" x 9'2"
- Full bathroom
- 0’0” x 0’0”
- Basement
- Family room
- 10'10" x 25'7"
- Utility room
- 17'7" x 25'7"
Listing Brokerage
- MLS® Listing
- 1411143
- Brokerage
- TRU REALTY
Similar homes for sale
These homes have similar price range, details and proximity to 4260 RAMSAYVILLE
