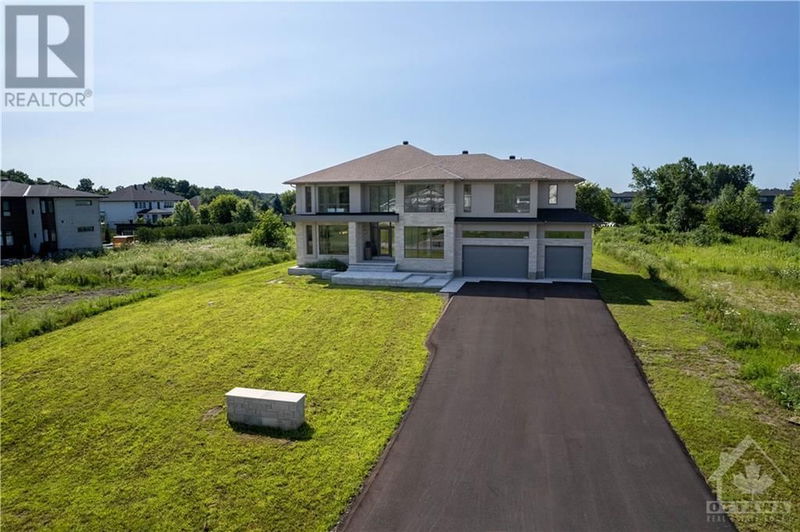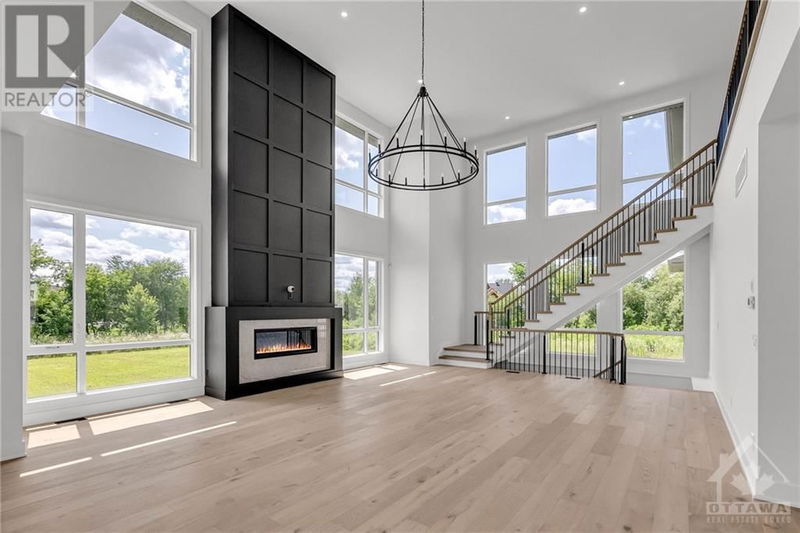705 MCMANUS
Maple Creek Estates | Manotick
$2,695,000.00
Listed 27 days ago
- 4 bed
- 4 bath
- - sqft
- 9 parking
- Single Family
Property history
- Now
- Listed on Sep 11, 2024
Listed for $2,695,000.00
27 days on market
- Jul 24, 2024
- 3 months ago
Terminated
Listed for $2,749,000.00 • on market
Location & area
Schools nearby
Home Details
- Description
- Exceptional opportunity to own a custom built home by Triform construction on a premium lot offering outstanding privacy & rear southern exposure. Backyard is freedom to development as septic is located in the front. Impressive foyer leads to the open concept family room with double height windows and jaw-dropping kitchen. The kitchen features high-end appliances that are seamlessly integrated with the custom cabinetry. Clever storage solutions throughout the house including the butler's pantry & walk-in pantry. Enjoy hosting dinner parties in the stunning dining room with custom built-ins. Office on main level & access the 3 car garage from the mud room. The home features four generously-sized bedrooms, each with a spacious walk-in closet & ensuite, two of the bedrooms share a jack-and-jill bathroom. The primary suite is a sanctuary unto itself. Laundry room is located upstairs. Located minutes to Manotick village & assess to HWY 416 makes commuting a breeze. (id:39198)
- Additional media
- https://youtu.be/9oRgQMSV9Xk?si=2N7qenXTWsEJI_nY
- Property taxes
- -
- Basement
- Unfinished, Full
- Year build
- 2024
- Type
- Single Family
- Bedrooms
- 4
- Bathrooms
- 4
- Parking spots
- 9 Total
- Floor
- Tile, Hardwood
- Balcony
- -
- Pool
- -
- External material
- Brick | Stucco
- Roof type
- -
- Lot frontage
- -
- Lot depth
- -
- Heating
- Forced air, Natural gas
- Fire place(s)
- 1
- Main level
- Foyer
- 10'10" x 10'11"
- Dining room
- 18'6" x 18'2"
- Kitchen
- 17'11" x 20'4"
- Living room
- 22'0" x 23'4"
- Office
- 15'2" x 13'2"
- Partial bathroom
- 6'0" x 7'6"
- Porch
- 15'0" x 20'3"
- Pantry
- 5'3" x 10'4"
- Mud room
- 7'5" x 13'2"
- Second level
- Primary Bedroom
- 17'0" x 18'11"
- Other
- 10'5" x 14'0"
- 6pc Ensuite bath
- 16'0" x 17'2"
- Bedroom
- 15'0" x 13'2"
- Other
- 9'2" x 6'7"
- 3pc Ensuite bath
- 9'2" x 6'0"
- Bedroom
- 12'11" x 14'1"
- Other
- 8'0" x 5'0"
- 4pc Bathroom
- 14'2" x 8'6"
- Bedroom
- 12'11" x 14'7"
- Other
- 5'10" x 8'4"
- Laundry room
- 9'0" x 10'10"
Listing Brokerage
- MLS® Listing
- 1411159
- Brokerage
- ENGEL & VOLKERS OTTAWA
Similar homes for sale
These homes have similar price range, details and proximity to 705 MCMANUS







