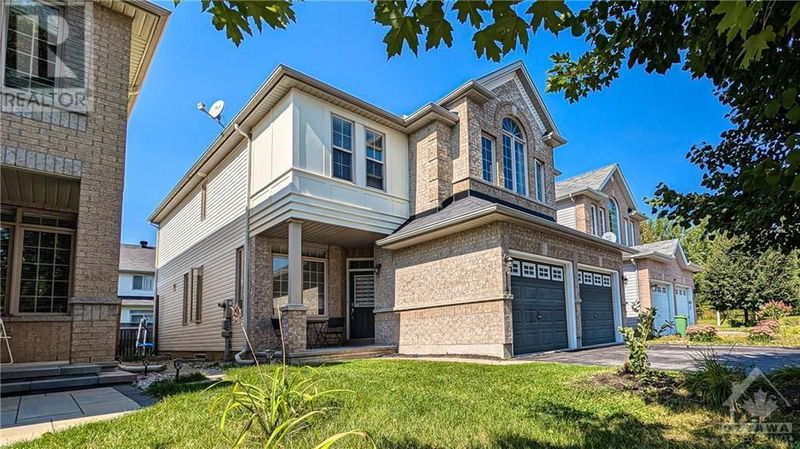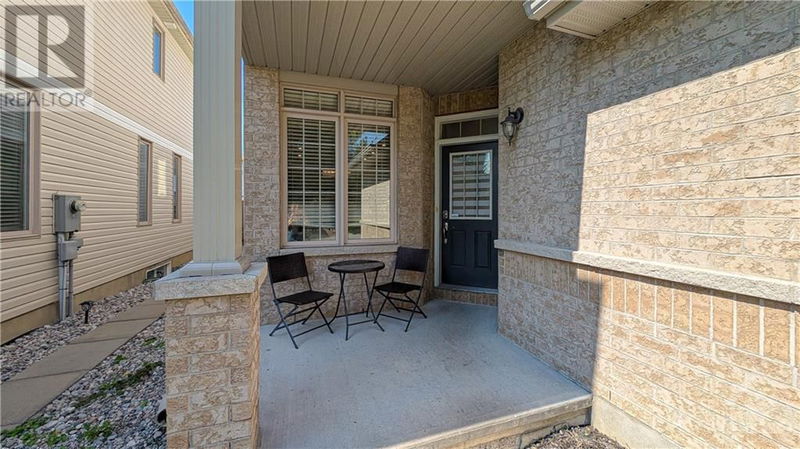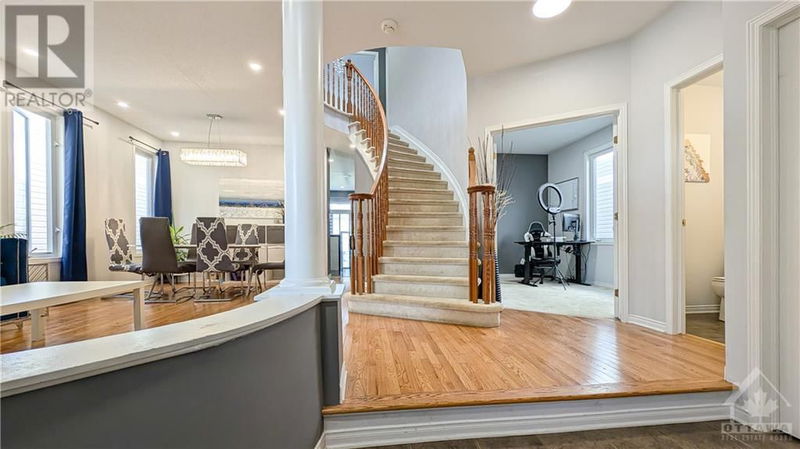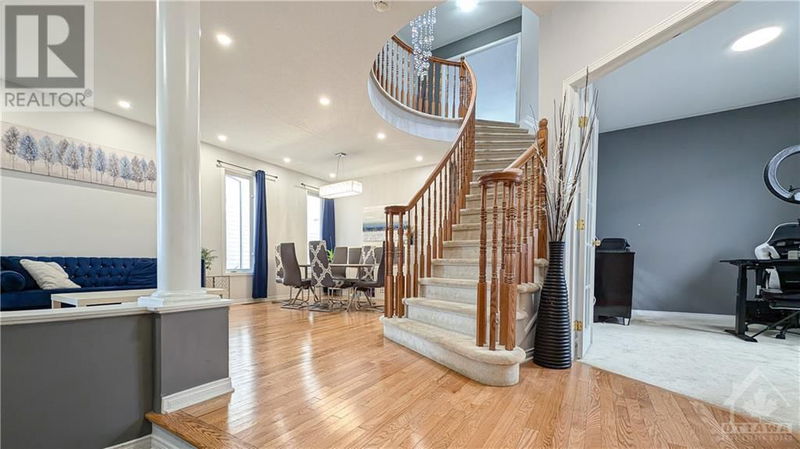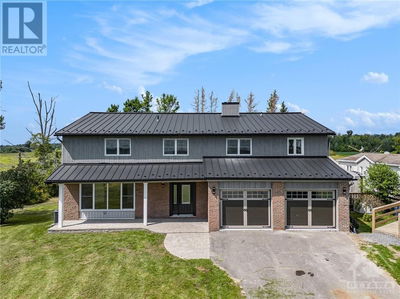119 MACARA
Briar Ridge | Ottawa
$899,900.00
Listed 29 days ago
- 4 bed
- 3 bath
- - sqft
- 6 parking
- Single Family
Property history
- Now
- Listed on Sep 9, 2024
Listed for $899,900.00
29 days on market
Location & area
Schools nearby
Home Details
- Description
- Nestled in the sought-after South March neighbourhood of Kanata. This elegant and modern home is the perfect fit for a growing family, offering a turn-key experience with nothing left to do but move in and enjoy. Step inside and be greeted by an open-concept living space, featuring a stunning staircase that acts as a central design piece, complemented by gorgeous hardwood floors. The home boasts four spacious bedrooms, each filled with natural light, offering plenty of room for family members or guests. The chef’s kitchen is equipped with modern appliances, ample counter space, and a stylish design that will make preparing meals a joy. The dining and living areas flow seamlessly, ideal for entertaining or enjoying cozy family moments. Conveniently located near schools, parks, shopping centers, and other essential amenities, 119 Macara Crescent makes daily errands and family life simple. Don’t miss the opportunity to make this stylish, well-maintained home your new family haven. (id:39198)
- Additional media
- -
- Property taxes
- $5,554.00 per year / $462.83 per month
- Basement
- Unfinished, Full
- Year build
- 2008
- Type
- Single Family
- Bedrooms
- 4
- Bathrooms
- 3
- Parking spots
- 6 Total
- Floor
- Hardwood, Carpeted, Ceramic
- Balcony
- -
- Pool
- -
- External material
- Brick | Siding
- Roof type
- -
- Lot frontage
- -
- Lot depth
- -
- Heating
- Forced air, Natural gas
- Fire place(s)
- 1
- Main level
- Living room
- 10'9" x 14'3"
- Dining room
- 8'11" x 10'0"
- Kitchen
- 10'7" x 14'6"
- Eating area
- 7'9" x 14'6"
- Family room
- 11'4" x 15'6"
- Den
- 8'4" x 10'0"
- 2pc Bathroom
- 0’0” x 0’0”
- Laundry room
- 0’0” x 0’0”
- Foyer
- 0’0” x 0’0”
- Second level
- Primary Bedroom
- 14'3" x 16'3"
- Other
- 6'3" x 6'3"
- 4pc Ensuite bath
- 11'4" x 15'6"
- Bedroom
- 14'9" x 18'5"
- Bedroom
- 9'10" x 13'1"
- Bedroom
- 10'1" x 14'9"
- 3pc Bathroom
- 0’0” x 0’0”
- Basement
- Recreation room
- 13'3" x 23'7"
Listing Brokerage
- MLS® Listing
- 1411107
- Brokerage
- SUTTON GROUP - OTTAWA REALTY
Similar homes for sale
These homes have similar price range, details and proximity to 119 MACARA
