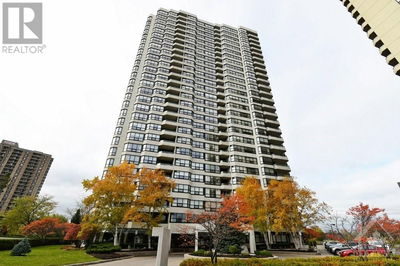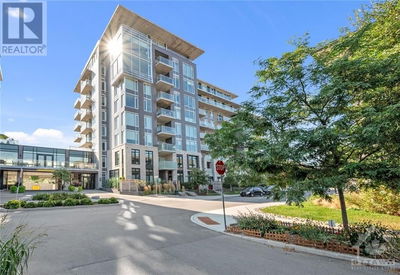278 KELTIE
Longfields | Ottawa
$419,900.00
Listed 21 days ago
- - bed
- 2 bath
- - sqft
- 1 parking
- Single Family
Property history
- Now
- Listed on Sep 17, 2024
Listed for $419,900.00
21 days on market
Location & area
Home Details
- Description
- Spacious 2-Storey Terrace Home in the Heart of Barrhaven! This prime location offers easy access to parks, schools, transit, shopping, and dining—everything just steps away. With over 1,400 sq. ft., this bright 2-bedroom, 2-bath condo features an open-concept main floor with oversized windows that flood the space with natural light. The kitchen provides ample counter and storage space, plus a separate eat-in area leading to a private rear balcony. Main-level laundry adds convenience. The lower level includes a primary bedroom with a walk-in closet and cheater access to a 4-piece bath with a soaker tub and separate shower. You'll also find a generously-sized second bedroom and a versatile bonus room, perfect for a playroom, media room, or home office. Low condo fees, which include water and sewer, add to the appeal. Just a short walk to the OC Transpo Station, with a single bus ride to downtown and quick access to highways, this home is a commuter’s dream. (id:39198)
- Additional media
- http://278keltie.com/
- Property taxes
- $2,686.00 per year / $223.83 per month
- Condo fees
- $388.90
- Basement
- None, Not Applicable
- Year build
- 2006
- Type
- Single Family
- Bedrooms
- null + 2
- Bathrooms
- 2
- Pet rules
- -
- Parking spots
- 1 Total
- Parking types
- Surfaced
- Floor
- Laminate, Vinyl, Wall-to-wall carpet, Mixed Flooring
- Balcony
- -
- Pool
- -
- External material
- Brick | Siding
- Roof type
- -
- Lot frontage
- -
- Lot depth
- -
- Heating
- Forced air, Natural gas
- Fire place(s)
- -
- Locker
- -
- Building amenities
- Laundry - In Suite
- Main level
- Living room
- 10'6" x 15'6"
- Dining room
- 9'6" x 12'0"
- Kitchen
- 9'5" x 10'6"
- Eating area
- 8'6" x 9'0"
- Laundry room
- 0’0” x 0’0”
- 2pc Bathroom
- 0’0” x 0’0”
- Lower level
- Family room
- 12'2" x 15'6"
- Primary Bedroom
- 14'0" x 9'8"
- Bedroom
- 10'10" x 9'0"
- 4pc Bathroom
- 0’0” x 0’0”
Listing Brokerage
- MLS® Listing
- 1411110
- Brokerage
- ROYAL LEPAGE TEAM REALTY
Similar homes for sale
These homes have similar price range, details and proximity to 278 KELTIE









