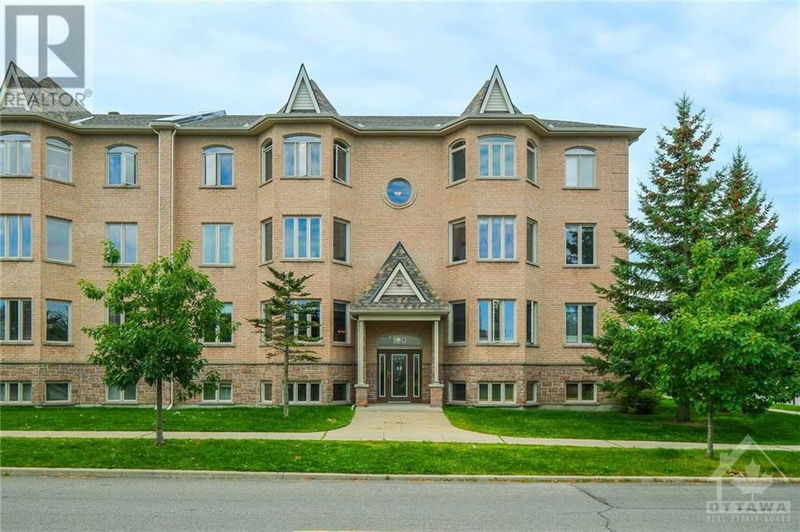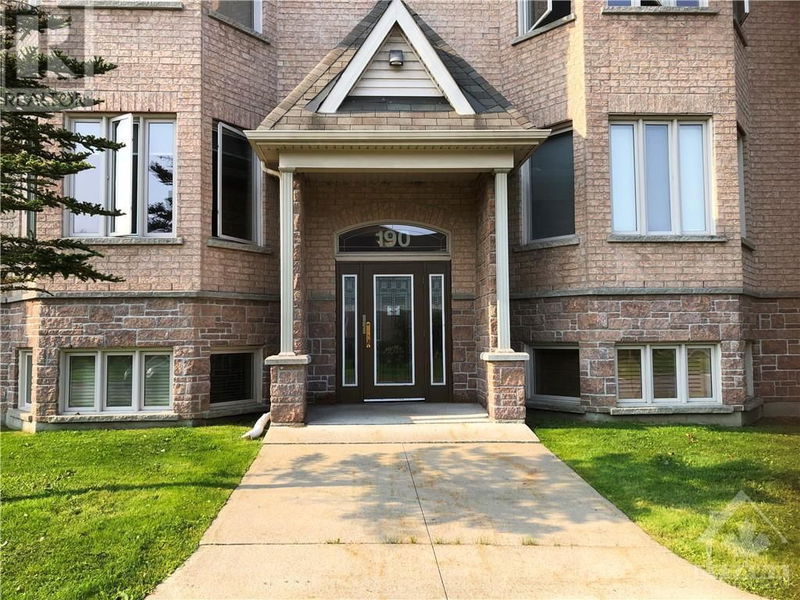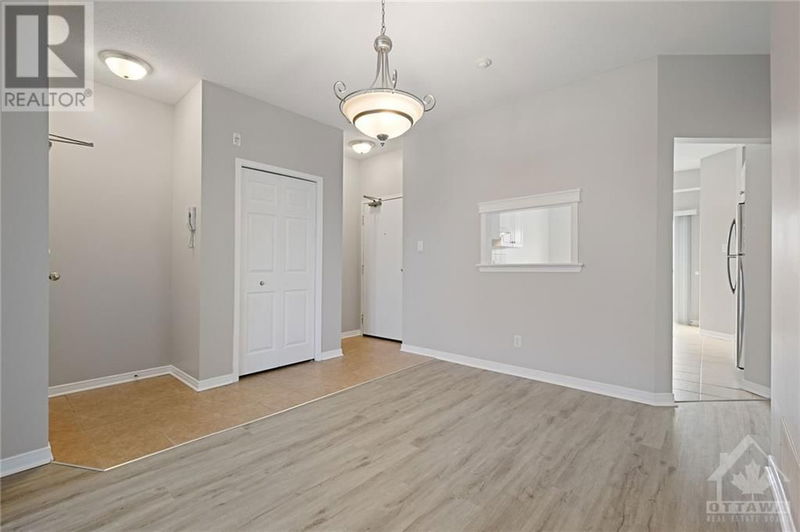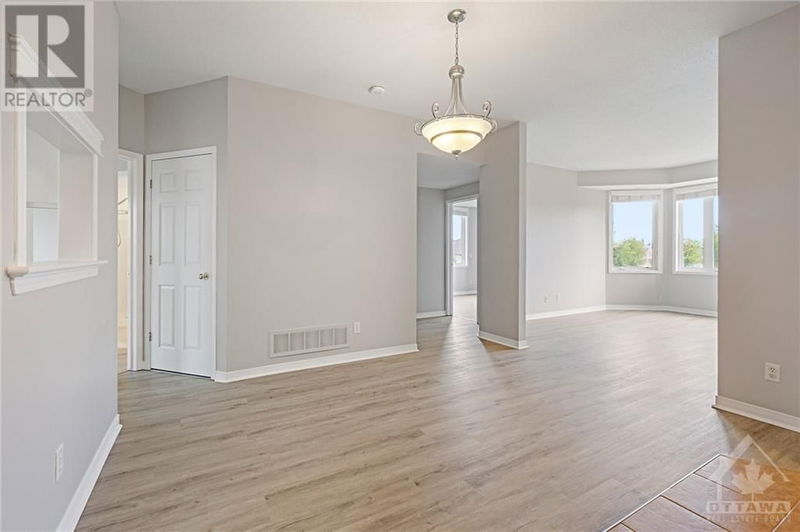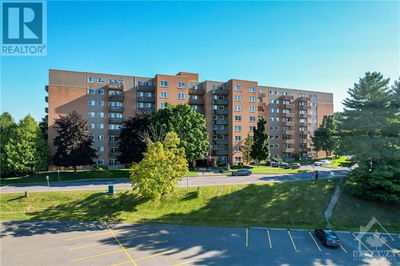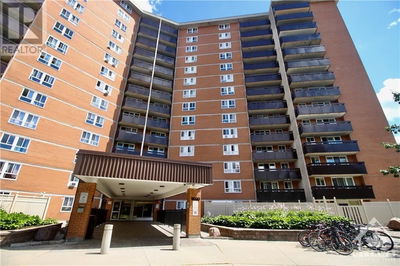6 - 190 RUSTIC HILLS
Avalon/Notting Gate | Ottawa
$389,700.00
Listed 28 days ago
- 2 bed
- 2 bath
- - sqft
- 2 parking
- Single Family
Property history
- Now
- Listed on Sep 10, 2024
Listed for $389,700.00
28 days on market
Location & area
Schools nearby
Home Details
- Description
- Step into this charming END UNIT condo boasting 2 Bedroom, 2 Bath, 2 Parking Spots. Updated with vinyl luxury flooring & freshly painted (2024). Enter & be greeted by an open & inviting layout w/9 ft ceilings, an abundance of windows & natural light and a wealth of living space. Spacious living room w/large bay window & panoramic views. Eat-in bright white kitchen adorned w/plenty of cabinets (most appliances 2020, fridge 2021) & Patio doors to balcony. 2 bedrooms; primary one has cheater door to main bath complete w/separate tub, standing shower & in-unit laundry. A 2 piece bath & storage closet complete the unit. Secure building w/front & back access. Bike storage. A practical place to call home! Located in the evolving neighbourhood of East Village-Perfect for outdoor enthusiast. Easy walk to paths, park, sports fields. Bus service on Valin. Close to Starbucks, Tim Horton, groceries, etc. Some photos virtually staged. (id:39198)
- Additional media
- https://www.myvisuallistings.com/vt/350598
- Property taxes
- $2,757.00 per year / $229.75 per month
- Condo fees
- $468.00
- Basement
- None, Not Applicable
- Year build
- 2008
- Type
- Single Family
- Bedrooms
- 2
- Bathrooms
- 2
- Pet rules
- -
- Parking spots
- 2 Total
- Parking types
- See Remarks | Surfaced | Visitor Parking
- Floor
- Tile, Laminate
- Balcony
- -
- Pool
- -
- External material
- Brick
- Roof type
- -
- Lot frontage
- -
- Lot depth
- -
- Heating
- Forced air, Natural gas
- Fire place(s)
- -
- Locker
- -
- Building amenities
- Laundry - In Suite, Other
- Main level
- Foyer
- 3'2" x 10'6"
- Living room
- 12'2" x 15'4"
- Dining room
- 11'8" x 12'6"
- Kitchen
- 5'2" x 9'10"
- Eating area
- 7'1" x 8'7"
- Primary Bedroom
- 10'8" x 12'9"
- Bedroom
- 9'6" x 10'8"
- 4pc Bathroom
- 8'2" x 17'3"
- Laundry room
- 2'11" x 5'2"
- 2pc Bathroom
- 2'6" x 6'3"
- Storage
- 3'0" x 3'1"
- Utility room
- 0’0” x 0’0”
- Other
- 5'8" x 10'2"
Listing Brokerage
- MLS® Listing
- 1411356
- Brokerage
- RE/MAX HALLMARK REALTY GROUP
Similar homes for sale
These homes have similar price range, details and proximity to 190 RUSTIC HILLS
