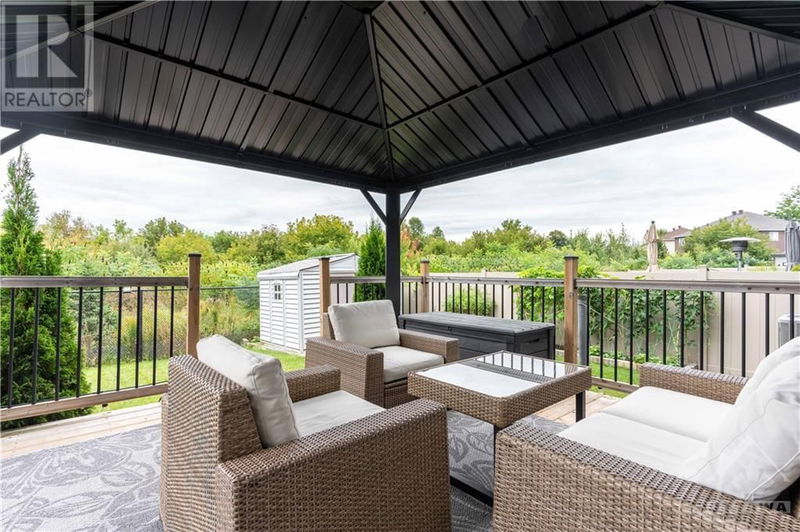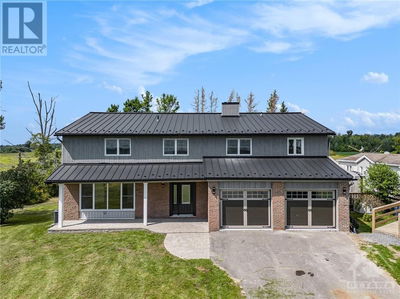142 DISCOVERY
Potter's Key | Stittsville
$1,039,000.00
Listed 28 days ago
- 4 bed
- 4 bath
- - sqft
- 5 parking
- Single Family
Property history
- Now
- Listed on Sep 10, 2024
Listed for $1,039,000.00
28 days on market
Location & area
Schools nearby
Home Details
- Description
- No rear neighbors! Enjoy the sunset/BBQ time from the very private backyard. Superior quality home situated on premium lot backing onto ravine in the heart of Stittsville. Boasts a welcoming foyer, hardwood flooring throughout the living/dining rooms, gourmet kitchen with granite countertops & pantry for storage overlooks the bright eating area with patio door for yard access & sun-filled living rm with cozy gas fireplace. 4 large Bedrms on the upper level, to include a charming primary w/huge walk-in closet & luxurious 5pc bath with his & hers sinks, soaker tub, & separate glass shower, plus spectacular views of the backyard. The balcony off the 2nd Bedrm is a fantastic bonus as well, along with 2 large additional bedrms, & full bathrm/laundry as well. Impressive fully finished Basement with spa-like 3pc bath. Interlock at the front, fabulous deck at the back, fully fenced w/loads of privacy. Close to Schools, Parks, nature trail, Transit & More! Do not miss out it, Call for details!! (id:39198)
- Additional media
- https://youtu.be/uUFx0IHrmNI
- Property taxes
- $6,206.00 per year / $517.17 per month
- Basement
- Finished, Full
- Year build
- 2019
- Type
- Single Family
- Bedrooms
- 4
- Bathrooms
- 4
- Parking spots
- 5 Total
- Floor
- Hardwood, Ceramic, Wall-to-wall carpet
- Balcony
- -
- Pool
- -
- External material
- Brick | Siding
- Roof type
- -
- Lot frontage
- -
- Lot depth
- -
- Heating
- Forced air, Natural gas
- Fire place(s)
- 1
- Main level
- Foyer
- 7'10" x 10'8"
- 2pc Bathroom
- 0’0” x 0’0”
- Dining room
- 11'0" x 14'0"
- Family room/Fireplace
- 14'5" x 16'5"
- Eating area
- 9'8" x 14'5"
- Kitchen
- 10'4" x 14'5"
- Mud room
- 7'3" x 7'5"
- Second level
- Primary Bedroom
- 14'0" x 14'10"
- 5pc Ensuite bath
- 10'2" x 10'6"
- Other
- 7'7" x 9'9"
- Bedroom
- 12'3" x 13'2"
- Bedroom
- 11'11" x 14'1"
- Bedroom
- 11'2" x 12'7"
- 3pc Bathroom
- 0’0” x 0’0”
- Laundry room
- 0’0” x 0’0”
- Lower level
- Recreation room
- 14'0" x 34'2"
- Hobby room
- 8'2" x 8'10"
- 3pc Bathroom
- 0’0” x 0’0”
- Storage
- 0’0” x 0’0”
- Utility room
- 0’0” x 0’0”
Listing Brokerage
- MLS® Listing
- 1411385
- Brokerage
- HOME RUN REALTY INC.
Similar homes for sale
These homes have similar price range, details and proximity to 142 DISCOVERY









