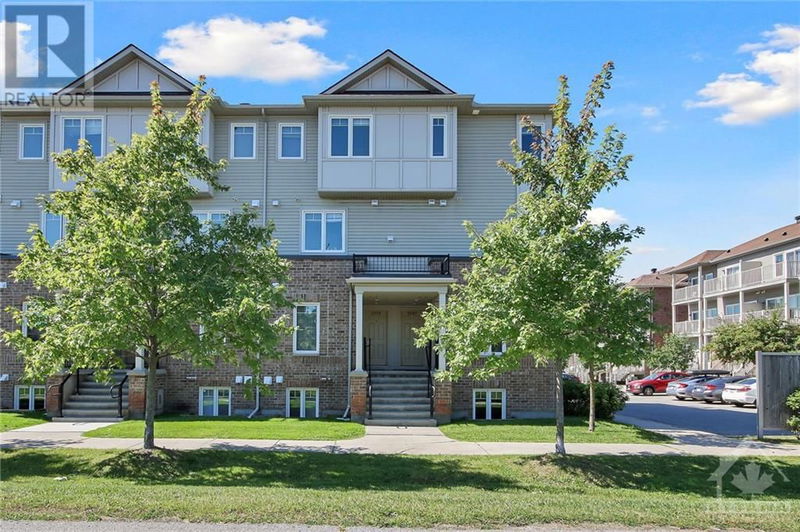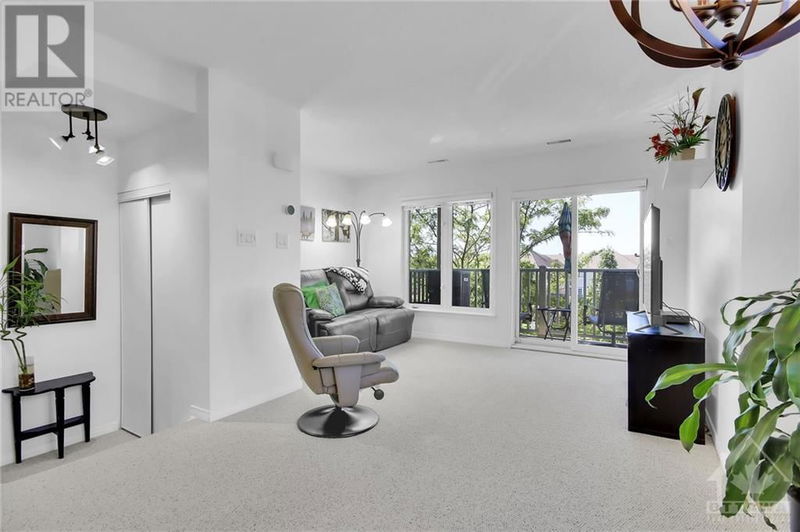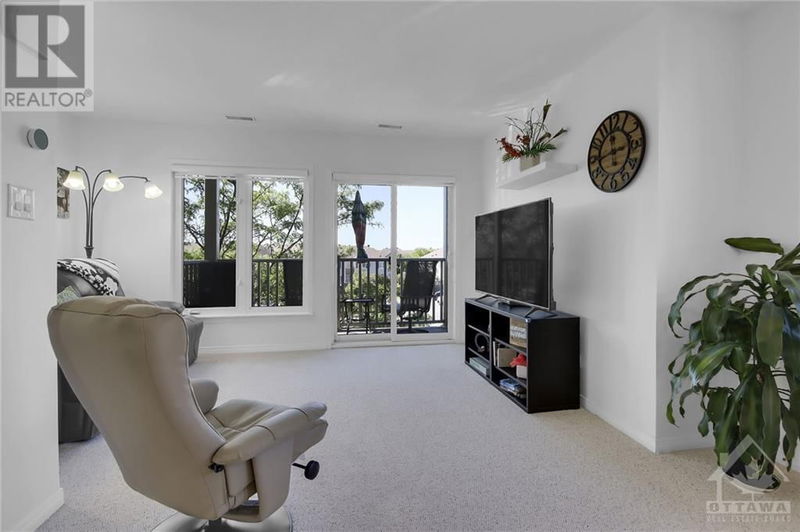2507 LONGFIELDS
Stonebridge | Ottawa
$425,000.00
Listed 26 days ago
- 2 bed
- 3 bath
- - sqft
- 1 parking
- Single Family
Property history
- Now
- Listed on Sep 12, 2024
Listed for $425,000.00
26 days on market
Location & area
Schools nearby
Home Details
- Description
- Stunning upgraded 2 storey Upper end located in the Links at Stonebridge, this location is your opportunity to be part of Monarch's golf club community. Spacious modern layout. Rich Expresso kitchen cabinets highlighted by quartz counters, porcelain floors and subway tile backsplash. Unique corner kitchen window. Breakfast Bar. Laundry and powder room off the kitchen. Berber neutral carpet throughout. Ensuite bath and main bath updated with quartz counters, vessel sinks and porcelain floors. Balcony off living room and master. Second bedroom features Murphy bed. 20 minute ride to downtown Ottawa, this modern condo offers convenience in an established neighbourhood. Minto Recreation Complex contains gym, pool and rinks. Kilbirnie Park, schools, trails and conservation areas are within walking distance. Mix of retail and restaurants are 5 minute drive away. Transit at your door. Enjoy home ownership without having to cut the grass or shovel the snow! 24 hours irrevocable on all offers. (id:39198)
- Additional media
- https://www.myvisuallistings.com/vt/350639
- Property taxes
- $2,705.00 per year / $225.42 per month
- Condo fees
- $320.00
- Basement
- None, Not Applicable
- Year build
- 2011
- Type
- Single Family
- Bedrooms
- 2
- Bathrooms
- 3
- Pet rules
- -
- Parking spots
- 1 Total
- Parking types
- Surfaced
- Floor
- Ceramic, Wall-to-wall carpet
- Balcony
- -
- Pool
- -
- External material
- Brick | Vinyl
- Roof type
- -
- Lot frontage
- -
- Lot depth
- -
- Heating
- Forced air, Natural gas
- Fire place(s)
- -
- Locker
- -
- Building amenities
- Laundry - In Suite
- Main level
- Living room
- 8'3" x 14'4"
- Dining room
- 11'1" x 12'2"
- Kitchen
- 11'8" x 12'2"
- 2pc Bathroom
- 0’0” x 0’0”
- Laundry room
- 0’0” x 0’0”
- Second level
- Primary Bedroom
- 10'4" x 12'0"
- Bedroom
- 12'4" x 10'4"
- 3pc Ensuite bath
- 6'0" x 7'3"
- 4pc Bathroom
- 5'3" x 9'0"
Listing Brokerage
- MLS® Listing
- 1411446
- Brokerage
- RE/MAX HALLMARK REALTY GROUP
Similar homes for sale
These homes have similar price range, details and proximity to 2507 LONGFIELDS









