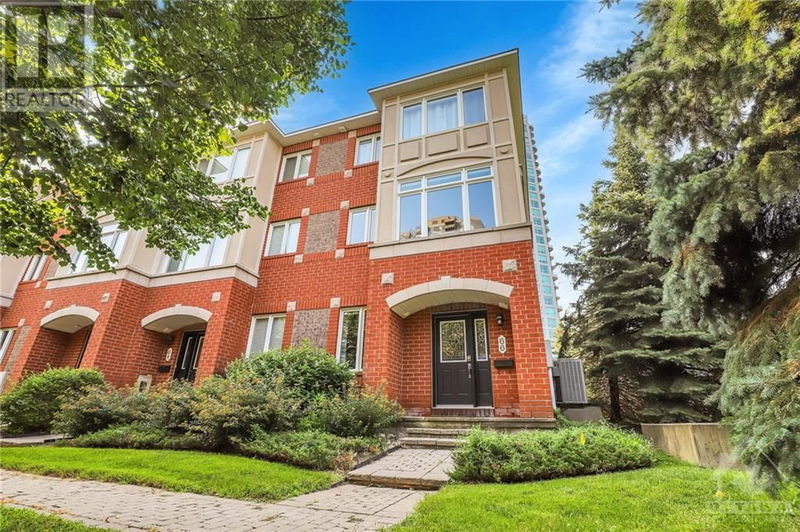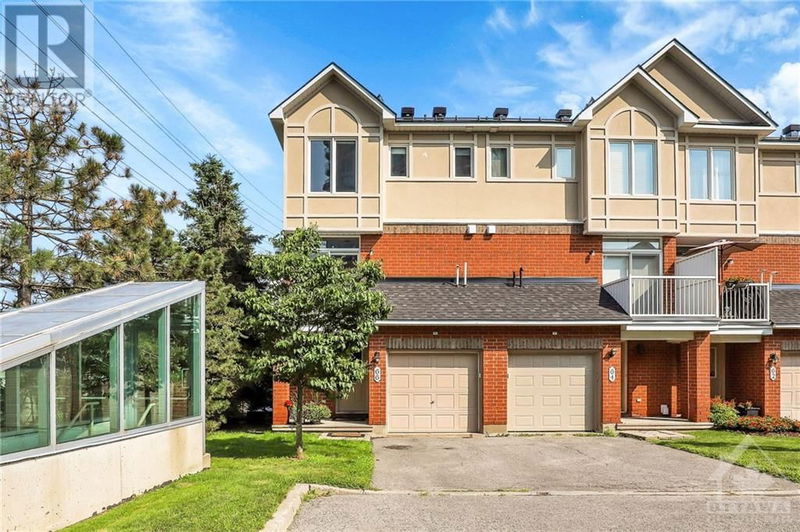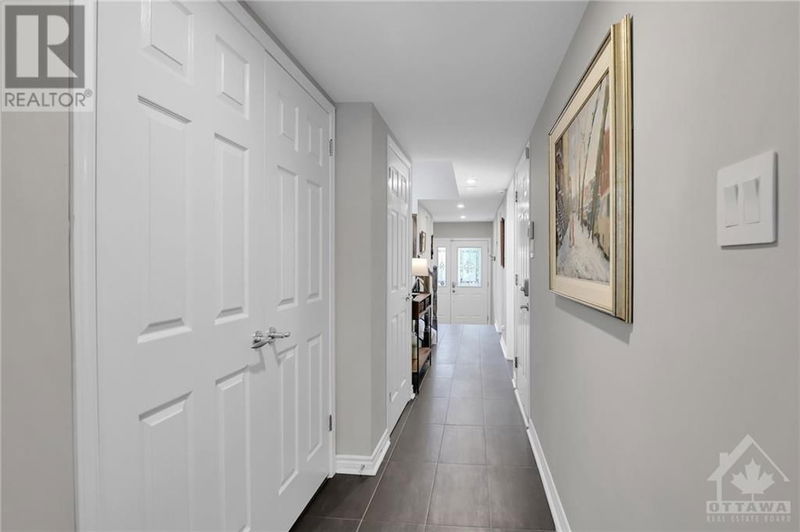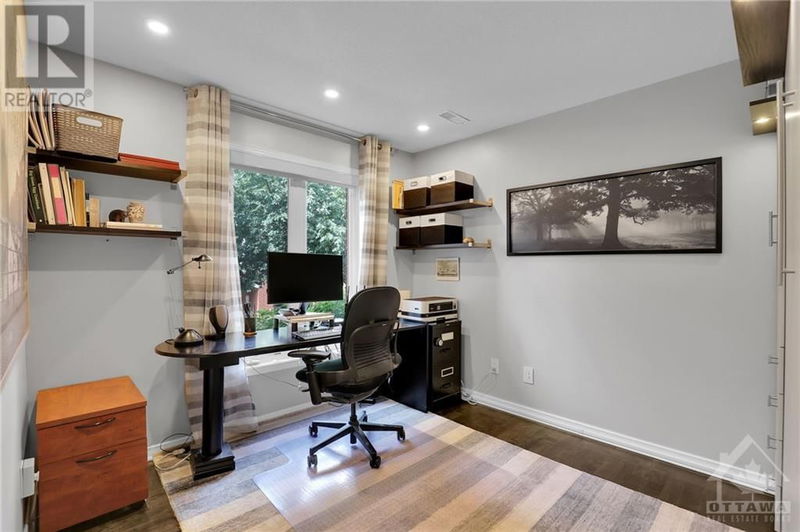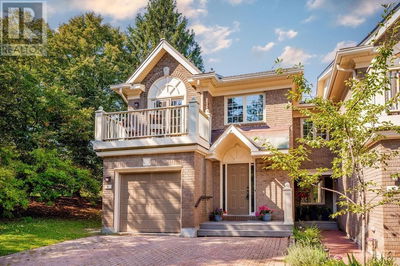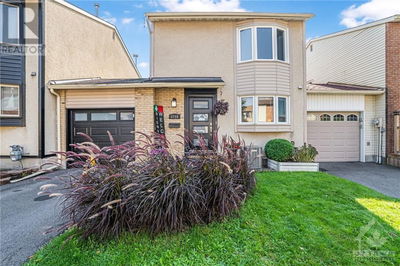66 METROPOLE
Westboro | Ottawa
$849,900.00
Listed 28 days ago
- 3 bed
- 3 bath
- - sqft
- 2 parking
- Single Family
Property history
- Now
- Listed on Sep 11, 2024
Listed for $849,900.00
28 days on market
- Aug 6, 2024
- 2 months ago
Terminated
Listed for $889,900.00 • on market
Location & area
Schools nearby
Home Details
- Description
- IMPROVED PRICE on this Fabulous end unit Townhome in prestigious Westboro. Enjoy the lifestyle of owning a HOME with all the benefits of MAINTENANCE-FREE CONDO LIVING. The First Floor offers flexible space, perfect for an in-home office or an additional bedroom (complete with a Murphy bed), a convenient powder room, laundry area, and access to the garage. Upstairs you'll find a large Living Room featuring an electric fireplace, an open-concept Kitchen, ample cabinetry, quartz countertops, and access to a Balcony ideal for BBQs with a gas hookup. The Dining Room is perfect for entertaining.You'll find two generously sized bedrooms on the 3rd floor, including an extra-large primary suite, each with its own ensuite bathroom. Enjoy destination walkability, with easy access to the beach, transit, Farmboy, restaurants, and nearby green spaces. 2 parking spots. Note:The glass door next to the driveway is an emergency exit from the parking garage and does not offer entry access. 24 hr irr. (id:39198)
- Additional media
- https://hyfen-marketing.aryeo.com/sites/66-metropole-private-ottawa-on-k1z-1e7-10895115/branded
- Property taxes
- $5,763.00 per year / $480.25 per month
- Condo fees
- $501.00
- Basement
- None, Not Applicable
- Year build
- 2005
- Type
- Single Family
- Bedrooms
- 3
- Bathrooms
- 3
- Pet rules
- -
- Parking spots
- 2 Total
- Parking types
- Attached Garage
- Floor
- Hardwood, Ceramic
- Balcony
- -
- Pool
- -
- External material
- Brick
- Roof type
- -
- Lot frontage
- -
- Lot depth
- -
- Heating
- Forced air, Natural gas
- Fire place(s)
- 1
- Locker
- -
- Building amenities
- Laundry - In Suite
- Second level
- Living room/Fireplace
- 13'2" x 17'3"
- Dining room
- 10'10" x 11'10"
- Kitchen
- 11'10" x 17'3"
- Third level
- Primary Bedroom
- 13'11" x 15'2"
- Bedroom
- 11'11" x 12'3"
- 4pc Ensuite bath
- 0’0” x 0’0”
- 3pc Ensuite bath
- 0’0” x 0’0”
- Main level
- Bedroom
- 9'5" x 10'10"
- Laundry room
- 0’0” x 0’0”
- 2pc Bathroom
- 0’0” x 0’0”
Listing Brokerage
- MLS® Listing
- 1411403
- Brokerage
- ROYAL LEPAGE PERFORMANCE REALTY
Similar homes for sale
These homes have similar price range, details and proximity to 66 METROPOLE
