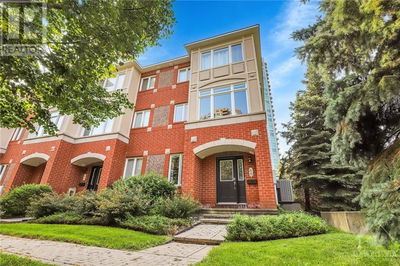10 - 525 ST LAURENT
Viscount Alexander Park | Ottawa
$424,900.00
Listed about 5 hours ago
- 3 bed
- 2 bath
- - sqft
- 1 parking
- Single Family
Property history
- Now
- Listed on Oct 9, 2024
Listed for $424,900.00
0 days on market
Location & area
Schools nearby
Home Details
- Description
- Spacious 3 bedroom condo townhouse at The Highlands, move-in ready and waiting for you! As you step inside, you'll be welcomed by beautiful parquet hardwood & tile floors that flow through a bright, sun-filled living space. The modern, crisp white kitchen features granite countertops, plenty of cabinets, and an eating area — perfect for quiet morning coffees. The open-concept living space invites you to step out onto a private balcony, where you can enjoy a breath of fresh air while overlooking the pond & fountains. The large bedrooms provide a serene escape, while 1.5 bathrooms and included appliances add convenience to your daily routine. Incredible location with easy access to all amenities, excellent walkability, and transit. Enjoy the condo grounds featuring a park-like setting w a manicured lawn, and an inground pool. CONDO FEES even include your heat, hydro, water/sewer, and 1 underground parking. Amenities: exercise & party rm, indoor car wash bay, and more. (id:39198)
- Additional media
- http://www.10-525stlaurent.com/
- Property taxes
- $3,108.00 per year / $259.00 per month
- Condo fees
- $1,151.20
- Basement
- None, Not Applicable
- Year build
- 1973
- Type
- Single Family
- Bedrooms
- 3
- Bathrooms
- 2
- Pet rules
- -
- Parking spots
- 1 Total
- Parking types
- Underground | Visitor Parking
- Floor
- Tile, Hardwood, Wall-to-wall carpet
- Balcony
- -
- Pool
- Outdoor pool
- External material
- Concrete | Brick
- Roof type
- -
- Lot frontage
- -
- Lot depth
- -
- Heating
- Radiant heat, Natural gas
- Fire place(s)
- -
- Locker
- -
- Building amenities
- Exercise Centre, Laundry - In Suite, Party Room, Sauna
- Main level
- Living room
- 11'7" x 18'5"
- Dining room
- 9'7" x 11'7"
- Kitchen
- 7'8" x 12'0"
- Eating area
- 10'8" x 12'0"
- Partial bathroom
- 0’0” x 0’0”
- Laundry room
- 0’0” x 0’0”
- Second level
- Primary Bedroom
- 11'7" x 16'0"
- Bedroom
- 9'7" x 12'6"
- Bedroom
- 8'3" x 12'7"
- Full bathroom
- 0’0” x 0’0”
Listing Brokerage
- MLS® Listing
- 1415788
- Brokerage
- RE/MAX HALLMARK REALTY GROUP
Similar homes for sale
These homes have similar price range, details and proximity to 525 ST LAURENT




